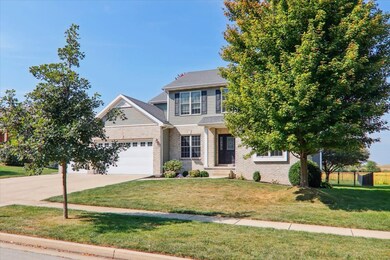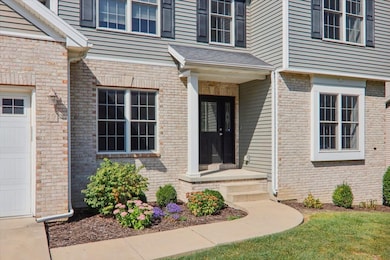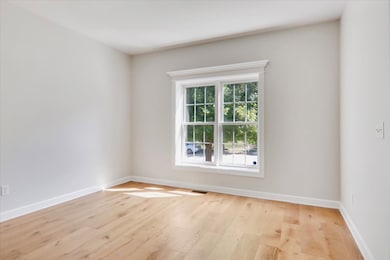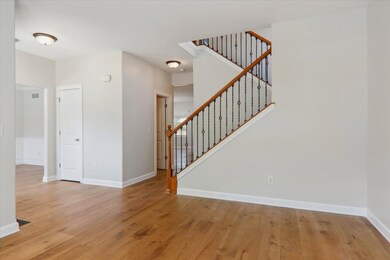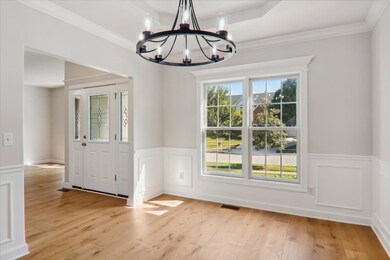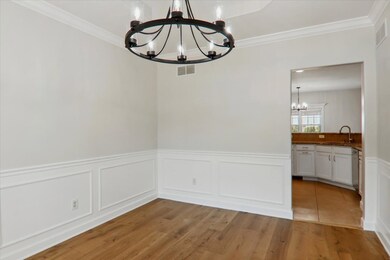
19 Stonehedges Ct Bloomington, IL 61705
Fox Creek Country Club NeighborhoodHighlights
- Landscaped Professionally
- Deck
- Whirlpool Bathtub
- Mature Trees
- Traditional Architecture
- Formal Dining Room
About This Home
As of January 2025Welcome to this delightful two-story home, perfectly situated with no backyard neighbors in beautiful Fox Creek subdivision! This property features recent updates, including fresh carpet and paint throughout the 1st and 2nd levels, giving it a bright and inviting feel. The main floor boasts a spacious layout with a cozy living area that flows seamlessly into the kitchen, making it ideal for entertaining or family gatherings. Upstairs, you'll find generously sized bedrooms, each filled with natural light, offering a little retreat for everyone. Step outside to your fenced-in yard, a fantastic space for kids, pets, or simply enjoying a few moments in the fresh air. With a three-car garage, there's ample room for vehicles and extra storage. Don't miss the chance to make this charming home yours-schedule a showing today!
Last Agent to Sell the Property
Keller Williams Revolution License #471000010 Listed on: 09/27/2024

Home Details
Home Type
- Single Family
Est. Annual Taxes
- $8,443
Year Built
- Built in 2007
Lot Details
- 10,454 Sq Ft Lot
- Lot Dimensions are 85x122
- Fenced Yard
- Landscaped Professionally
- Mature Trees
Parking
- 3 Car Attached Garage
- Garage Door Opener
- Driveway
- Parking Space is Owned
Home Design
- Traditional Architecture
- Asphalt Roof
- Concrete Perimeter Foundation
Interior Spaces
- 2,372 Sq Ft Home
- 2-Story Property
- Built-In Features
- Ceiling Fan
- Gas Log Fireplace
- Family Room Downstairs
- Living Room
- Formal Dining Room
Kitchen
- Range
- Microwave
- Dishwasher
Flooring
- Carpet
- Ceramic Tile
Bedrooms and Bathrooms
- 4 Bedrooms
- 4 Potential Bedrooms
- Walk-In Closet
- Whirlpool Bathtub
Laundry
- Laundry Room
- Gas Dryer Hookup
Finished Basement
- Basement Fills Entire Space Under The House
- Finished Basement Bathroom
Outdoor Features
- Deck
- Patio
Schools
- Fox Creek Elementary School
- Parkside Jr High Middle School
- Normal Community West High Schoo
Utilities
- Forced Air Heating and Cooling System
- Heating System Uses Natural Gas
Community Details
- Fox Creek Subdivision
Listing and Financial Details
- Homeowner Tax Exemptions
Ownership History
Purchase Details
Home Financials for this Owner
Home Financials are based on the most recent Mortgage that was taken out on this home.Purchase Details
Home Financials for this Owner
Home Financials are based on the most recent Mortgage that was taken out on this home.Purchase Details
Home Financials for this Owner
Home Financials are based on the most recent Mortgage that was taken out on this home.Purchase Details
Home Financials for this Owner
Home Financials are based on the most recent Mortgage that was taken out on this home.Purchase Details
Home Financials for this Owner
Home Financials are based on the most recent Mortgage that was taken out on this home.Purchase Details
Home Financials for this Owner
Home Financials are based on the most recent Mortgage that was taken out on this home.Purchase Details
Home Financials for this Owner
Home Financials are based on the most recent Mortgage that was taken out on this home.Similar Homes in Bloomington, IL
Home Values in the Area
Average Home Value in this Area
Purchase History
| Date | Type | Sale Price | Title Company |
|---|---|---|---|
| Warranty Deed | $376,000 | None Listed On Document | |
| Warranty Deed | $376,000 | None Listed On Document | |
| Warranty Deed | $275,000 | Security First Title Co | |
| Warranty Deed | $274,000 | Mclean County Title | |
| Warranty Deed | $270,000 | Frontier Title Co | |
| Warranty Deed | $275,000 | Frontier Title Co | |
| Warranty Deed | $297,000 | First American Title | |
| Warranty Deed | -- | None Available |
Mortgage History
| Date | Status | Loan Amount | Loan Type |
|---|---|---|---|
| Open | $338,400 | New Conventional | |
| Closed | $338,400 | New Conventional | |
| Previous Owner | $220,000 | No Value Available | |
| Previous Owner | $255,000 | No Value Available | |
| Previous Owner | $239,000 | New Conventional | |
| Previous Owner | $243,000 | No Value Available | |
| Previous Owner | $240,000 | No Value Available | |
| Previous Owner | $191,900 | No Value Available | |
| Previous Owner | $235,000 | No Value Available |
Property History
| Date | Event | Price | Change | Sq Ft Price |
|---|---|---|---|---|
| 01/03/2025 01/03/25 | Sold | $376,000 | -1.0% | $159 / Sq Ft |
| 11/25/2024 11/25/24 | Pending | -- | -- | -- |
| 11/19/2024 11/19/24 | Price Changed | $379,900 | -1.3% | $160 / Sq Ft |
| 10/28/2024 10/28/24 | Price Changed | $384,900 | -3.8% | $162 / Sq Ft |
| 09/27/2024 09/27/24 | For Sale | $399,900 | +45.4% | $169 / Sq Ft |
| 10/01/2014 10/01/14 | Sold | $275,000 | -1.8% | $113 / Sq Ft |
| 08/18/2014 08/18/14 | Pending | -- | -- | -- |
| 08/13/2014 08/13/14 | For Sale | $279,900 | +2.2% | $115 / Sq Ft |
| 06/14/2013 06/14/13 | Sold | $274,000 | -2.1% | $114 / Sq Ft |
| 04/30/2013 04/30/13 | Pending | -- | -- | -- |
| 03/28/2013 03/28/13 | For Sale | $279,900 | -- | $117 / Sq Ft |
Tax History Compared to Growth
Tax History
| Year | Tax Paid | Tax Assessment Tax Assessment Total Assessment is a certain percentage of the fair market value that is determined by local assessors to be the total taxable value of land and additions on the property. | Land | Improvement |
|---|---|---|---|---|
| 2024 | $7,949 | $129,184 | $20,918 | $108,266 |
| 2022 | $7,949 | $95,964 | $16,715 | $79,249 |
| 2021 | $7,640 | $91,456 | $15,930 | $75,526 |
| 2020 | $7,650 | $91,456 | $15,930 | $75,526 |
| 2019 | $7,402 | $91,456 | $15,930 | $75,526 |
| 2018 | $7,395 | $91,456 | $15,930 | $75,526 |
| 2017 | $7,094 | $91,456 | $15,930 | $75,526 |
| 2016 | $7,075 | $91,456 | $15,930 | $75,526 |
| 2015 | $6,975 | $90,246 | $15,719 | $74,527 |
| 2014 | $6,776 | $88,756 | $15,719 | $73,037 |
| 2013 | -- | $88,756 | $15,719 | $73,037 |
Agents Affiliated with this Home
-

Seller's Agent in 2025
Brad Armstrong
Keller Williams Revolution
(309) 663-2045
4 in this area
161 Total Sales
-

Buyer's Agent in 2025
Elvia Reina
Strong Legacy Realty
(773) 640-0778
1 in this area
33 Total Sales
-

Seller's Agent in 2014
Thomas Krieger
RE/MAX
(309) 275-0659
1 in this area
57 Total Sales
-

Buyer's Agent in 2014
Mark Bowers
BHHS Central Illinois, REALTORS
(309) 824-9016
34 in this area
427 Total Sales
-
J
Seller's Agent in 2013
Joe Lane
Coldwell Banker Real Estate Group
-
B
Seller Co-Listing Agent in 2013
BNAR Conversion Agent
BNAR Conversion Office
Map
Source: Midwest Real Estate Data (MRED)
MLS Number: 12165088
APN: 20-13-405-010
- 3 Stonehedges Ct
- 69 Pebblebrook Ct
- 70 Pebblebrook Ct
- 2913 Fox Creek Rd
- 2907 Fox Creek Rd
- 2610 Piney Run
- 4 Emerald Crest Ct
- 3 Saint Ivans Cir
- 2702 Lone Oak Rd
- 21 Fedor Cir
- 2209 Windsor Ct
- 2608 Grey Fox Trail
- 2511 Savanna Rd
- 2802 Steppe Ln
- 2709 and 2711 Fox Trot Trail
- 2705 and 2707 Fox Trot Trail
- Lot 99 Misty Ln
- 16 Rutherford Ct
- 2214 Bracebridge Rd
- 3705 Alyssum Dr

