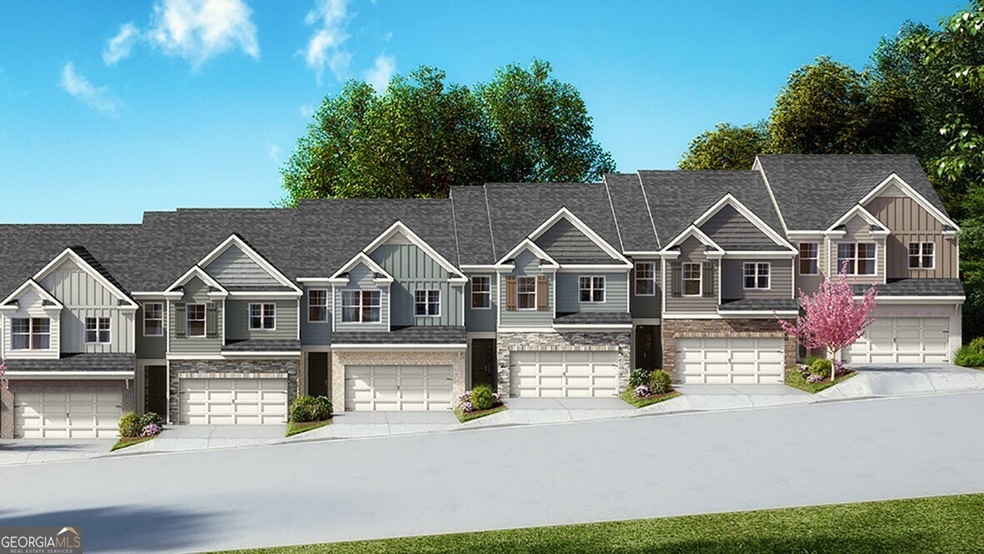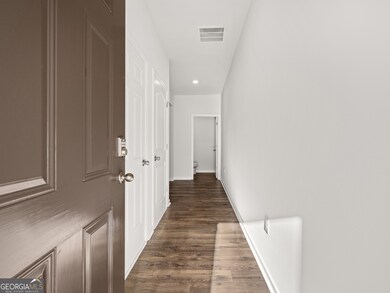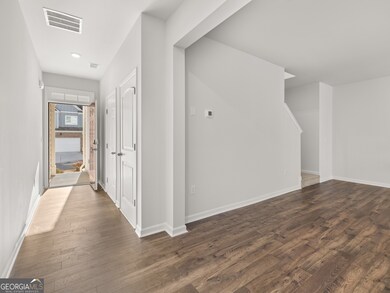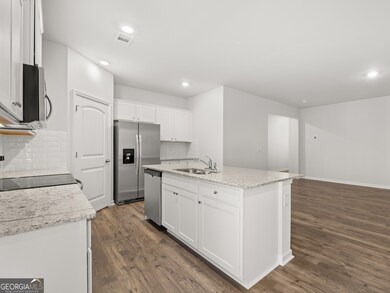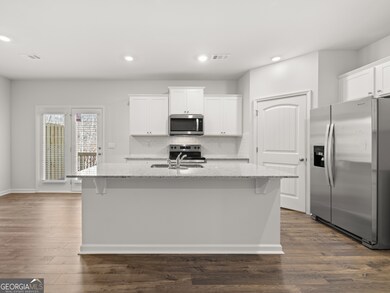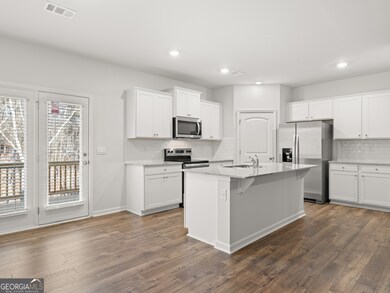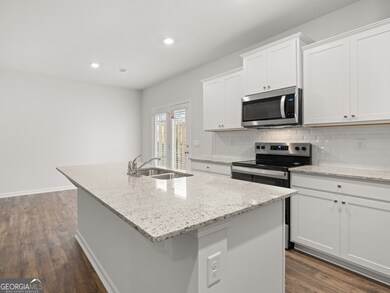19 Stoneybrook Dr Dahlonega, GA 30533
Estimated payment $2,541/month
Highlights
- Fitness Center
- Craftsman Architecture
- Wooded Lot
- New Construction
- Clubhouse
- 4-minute walk to Iron Mountain Resort
About This Home
Convenient living 1 minute to Downtown Dahlonega, UNG and just down the street to NE Georgia Medical Center. This Basement home at 19 Stoneybrook Drive is beautifully tucked away with gorgeous wooded views. This open concept floor plan features a beautiful kitchen outfitted with white granite, soft-close white cabinets, a tiled backsplash and large island--perfect for entertaining. The cozy living room offers an electric fireplace ignited with the simple flip of a switch. Upstairs you'll find a spacious primary suite with a separate shower and soaker tub. Both the primary and hall bathrooms include double vanities and the finishes throughout echo the home's cohesive design palette. A versatile loft provides the perfect space for reading or relaxing. Generously sized secondary bedrooms and a large closet for storage complete the upper level. GA400 is just minutes away and community is surrounded by the award winning North GA mountain wineries. Enjoy nearby shopping, fine dining, horseback riding, hiking trails and breathtaking views. Amenities include a pool, clubhouse and fitness center. Easy strolling sidewalks lead you to your new home at 19 Stoneybrook Drive.
Townhouse Details
Home Type
- Townhome
Year Built
- Built in 2025 | New Construction
Lot Details
- End Unit
- 1 Common Wall
- Wooded Lot
HOA Fees
- $236 Monthly HOA Fees
Home Design
- Craftsman Architecture
- Traditional Architecture
- Slab Foundation
- Composition Roof
Interior Spaces
- 1,877 Sq Ft Home
- 2-Story Property
- Tray Ceiling
- High Ceiling
- Ceiling Fan
- Double Pane Windows
- Family Room with Fireplace
- Loft
- Pull Down Stairs to Attic
- Laundry on upper level
Kitchen
- Breakfast Area or Nook
- Breakfast Bar
- Walk-In Pantry
- Microwave
- Dishwasher
- Solid Surface Countertops
- Disposal
Flooring
- Carpet
- Laminate
- Vinyl
Bedrooms and Bathrooms
- 3 Bedrooms
- Split Bedroom Floorplan
- Walk-In Closet
- Double Vanity
- Soaking Tub
- Separate Shower
Unfinished Basement
- Interior and Exterior Basement Entry
- Stubbed For A Bathroom
Home Security
Parking
- Garage
- Parking Accessed On Kitchen Level
Schools
- Lumpkin County Middle School
- New Lumpkin County High School
Utilities
- Forced Air Zoned Heating and Cooling System
- Heat Pump System
- Underground Utilities
- High Speed Internet
- Phone Available
- Cable TV Available
Additional Features
- Patio
- Property is near shops
Listing and Financial Details
- Tax Lot 300
Community Details
Overview
- $708 Initiation Fee
- Association fees include maintenance exterior, ground maintenance
- Mountain Park Subdivision
Amenities
- Clubhouse
Recreation
- Fitness Center
- Community Pool
Security
- Carbon Monoxide Detectors
- Fire and Smoke Detector
Map
Home Values in the Area
Average Home Value in this Area
Property History
| Date | Event | Price | List to Sale | Price per Sq Ft |
|---|---|---|---|---|
| 11/25/2025 11/25/25 | Off Market | $366,990 | -- | -- |
| 10/07/2025 10/07/25 | Price Changed | $366,990 | -2.7% | $196 / Sq Ft |
| 09/13/2025 09/13/25 | For Sale | $376,990 | -- | $201 / Sq Ft |
Source: Georgia MLS
MLS Number: 10602641
- SUDBURY 24' TOWNHOME Plan at Mountain Park
- 332 Stoneybrook Dr
- 388 Stoneybrook Dr
- 396 Stoneybrook Dr
- 372 Stoneybrook Dr
- 0 Deer Run Unit 10437845
- 0 Alicia Ln
- 0 Highway 9 S Unit 10487179
- 0 Highway 9 S Unit 7548614
- 0 Highway 60 Unit 7241582
- 0 Calhoun Rd Unit 7643314
- 0 Calhoun Rd Unit 10598012
- 00 Calhoun Rd
- 120 Riley Rd
- 329 Morrison Moore Pkwy E
- 6480A Highway 52
- 747 Golden Ave
- 0 Crown Mountain Unit 7682225
- 0 Crown Mountain Unit 10644759
- Lot 20 Crown Mountain Way
