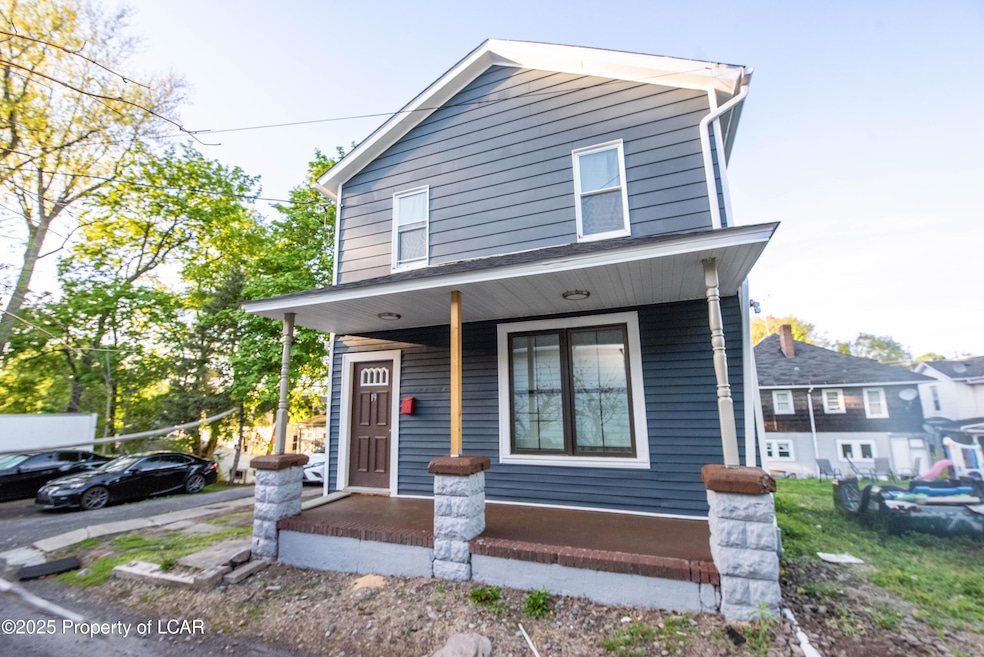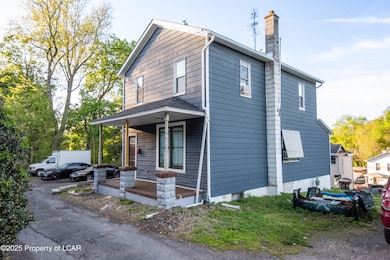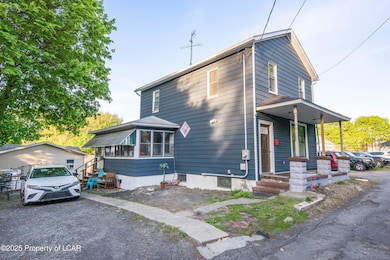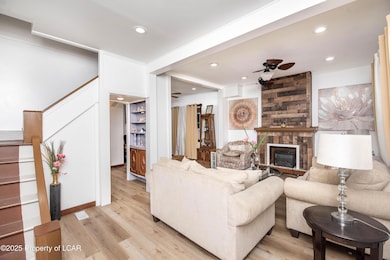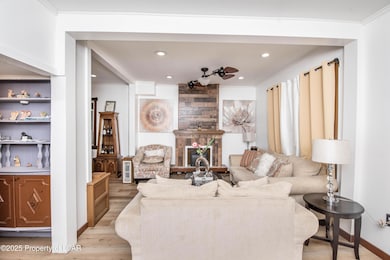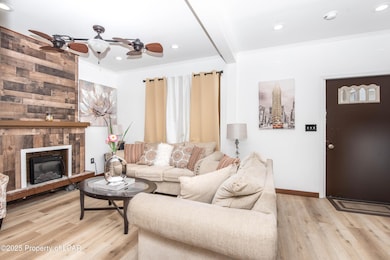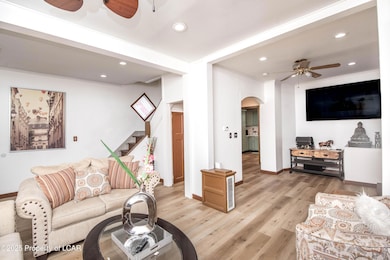NEW CONSTRUCTION
$29K PRICE DROP
19 Swallow St Pittston, PA 18640
Estimated payment $1,256/month
Total Views
63,074
3
Beds
2
Baths
2,614
Sq Ft
$84
Price per Sq Ft
Highlights
- New Construction
- Concrete Flooring
- 5-minute walk to Albert West Park
- Porch
- Dining Area
About This Home
Step into this beautifully updated single-family home, perfectly situated in a quiet and well-established neighborhood. This inviting residence features 3 generously sized bedrooms and 2 fully remodeled bathrooms, offering both style and comfort.
Listing Agent
Christian Saunders Real Estate License #RS368554 Listed on: 05/05/2025
Home Details
Home Type
- Single Family
Est. Annual Taxes
- $1,475
Lot Details
- Lot Dimensions are 50x50
- Irregular Lot
Home Design
- New Construction
- Fire Rated Drywall
- Composition Shingle Roof
Interior Spaces
- 2,614 Sq Ft Home
- Dining Area
- Concrete Flooring
- Unfinished Basement
- Basement Fills Entire Space Under The House
Bedrooms and Bathrooms
- 3 Bedrooms
- 2 Full Bathrooms
Parking
- No Garage
- No Driveway
Outdoor Features
- Porch
Utilities
- Cooling System Mounted In Outer Wall Opening
- Combination Of Heating Systems
- Heating System Uses Gas
- Electric Water Heater
Map
Create a Home Valuation Report for This Property
The Home Valuation Report is an in-depth analysis detailing your home's value as well as a comparison with similar homes in the area
Home Values in the Area
Average Home Value in this Area
Tax History
| Year | Tax Paid | Tax Assessment Tax Assessment Total Assessment is a certain percentage of the fair market value that is determined by local assessors to be the total taxable value of land and additions on the property. | Land | Improvement |
|---|---|---|---|---|
| 2025 | $1,475 | $49,600 | $11,700 | $37,900 |
| 2024 | $1,475 | $49,600 | $11,700 | $37,900 |
| 2023 | $1,475 | $49,600 | $11,700 | $37,900 |
| 2022 | $1,466 | $49,600 | $11,700 | $37,900 |
| 2021 | $1,466 | $49,600 | $11,700 | $37,900 |
| 2020 | $1,438 | $49,600 | $11,700 | $37,900 |
| 2019 | $1,429 | $49,600 | $11,700 | $37,900 |
| 2018 | $1,404 | $49,600 | $11,700 | $37,900 |
| 2017 | $1,379 | $49,600 | $11,700 | $37,900 |
| 2016 | -- | $49,600 | $11,700 | $37,900 |
| 2015 | -- | $49,600 | $11,700 | $37,900 |
| 2014 | -- | $49,600 | $11,700 | $37,900 |
Source: Public Records
Property History
| Date | Event | Price | List to Sale | Price per Sq Ft | Prior Sale |
|---|---|---|---|---|---|
| 10/27/2025 10/27/25 | Price Changed | $220,000 | -8.3% | $84 / Sq Ft | |
| 06/05/2025 06/05/25 | Price Changed | $240,000 | -3.6% | $92 / Sq Ft | |
| 05/05/2025 05/05/25 | For Sale | $248,900 | +1282.8% | $95 / Sq Ft | |
| 12/23/2021 12/23/21 | Sold | $18,000 | -28.0% | $14 / Sq Ft | View Prior Sale |
| 10/19/2021 10/19/21 | Pending | -- | -- | -- | |
| 05/06/2021 05/06/21 | For Sale | $24,999 | -- | $19 / Sq Ft |
Source: Luzerne County Association of REALTORS®
Purchase History
| Date | Type | Sale Price | Title Company |
|---|---|---|---|
| Deed | $18,000 | None Listed On Document | |
| Deed | -- | None Listed On Document | |
| Public Action Common In Florida Clerks Tax Deed Or Tax Deeds Or Property Sold For Taxes | $500 | None Available | |
| Deed | $39,000 | -- |
Source: Public Records
Source: Luzerne County Association of REALTORS®
MLS Number: 25-2171
APN: 72-E11SE1-033-038-000
Nearby Homes
- 149 Tompkins St Unit 2
- 55 E Columbus Ave
- 176 Johnson St
- 87 Pine St
- 10 S Main St
- 118 1/2 Broad St
- 152 Butler St Unit 152 Butler St
- 41 Montgomery Ave
- 341 Wyoming Ave
- 170 Boston Ave
- 226 Mill St Unit B
- 159 Penn Ave
- 110 Brown St
- 154 Parsonage St
- 1946 Wyoming Ave Unit 138
- 1946 Wyoming Ave Unit 231
- 1946 Wyoming Ave Unit 136
- 1946 Wyoming Ave Unit 306
- 1946 Wyoming Ave Unit 276
- 1946 Wyoming Ave Unit 134
Your Personal Tour Guide
Ask me questions while you tour the home.
