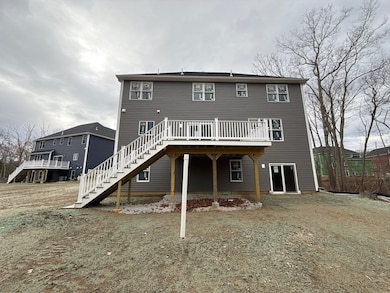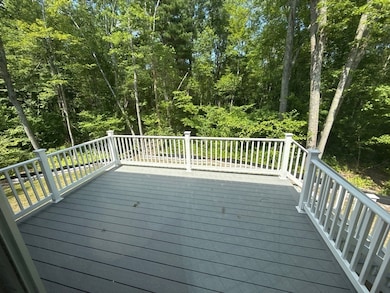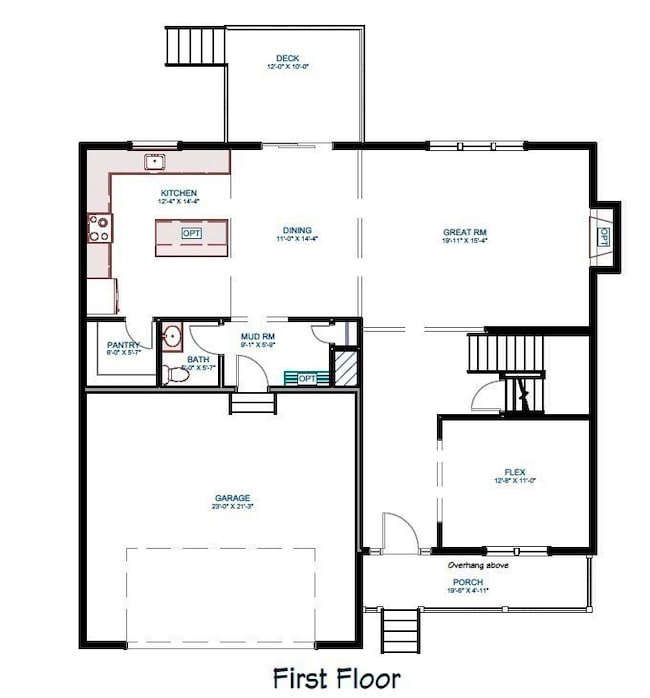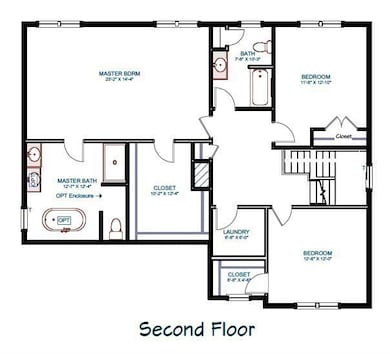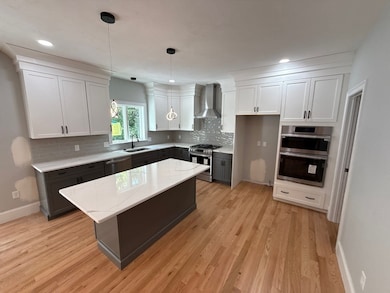
19 Sycamore Way Unit L40 Medway, MA 02053
Estimated payment $6,023/month
Highlights
- Under Construction
- Open Floorplan
- Landscaped Professionally
- John D. McGovern Elementary School Rated A-
- Colonial Architecture
- Deck
About This Home
5yr Home Warranty Included!! Ready to move-in. Includes a 650+/-sf walk-out finished basement w/ 9' ceilings!! LAST 1 LEFT! Ready for you to claim your spot in this thoughtfully designed community. The most private retreat lot, and on a Cul-de-sac! The STOWE is centered around an open floor plan w/ gracious space between the K, dining & FR where you will spend much of your time w/ family & friends. SS appliances & quartz counters in the kitchen, along w/ a lg pantry area tucked away. The Dining Area also provides direct access to the outdoor 12x16 deck to take in the natural surroundings. A flex/office area can be used for almost any purpose. The 2 car garage delivers you to your mudroom to keep your outdoor gear organized. The upstairs level provides 3 large BRs, incl the vaulted primary BR w/ walk-in closet & full bathroom. An add'l bathroom & spacious 2nd floor laundry. So many options included-see list provided. Ask us about the special mortgage program - 5.5%/30yrs fixed.
Home Details
Home Type
- Single Family
Est. Annual Taxes
- $1,214
Year Built
- Built in 2024 | Under Construction
Lot Details
- 0.5 Acre Lot
- Landscaped Professionally
- Gentle Sloping Lot
- Wooded Lot
HOA Fees
- $50 Monthly HOA Fees
Parking
- 2 Car Attached Garage
- Garage Door Opener
- Driveway
- Open Parking
- Off-Street Parking
Home Design
- Colonial Architecture
- Frame Construction
- Shingle Roof
- Concrete Perimeter Foundation
Interior Spaces
- Open Floorplan
- Vaulted Ceiling
- Light Fixtures
- Insulated Windows
- Window Screens
- Sliding Doors
- Insulated Doors
- Mud Room
- Entrance Foyer
- Home Office
Kitchen
- Range
- Microwave
- Plumbed For Ice Maker
- Dishwasher
- Stainless Steel Appliances
- Solid Surface Countertops
Flooring
- Wood
- Wall to Wall Carpet
- Ceramic Tile
Bedrooms and Bathrooms
- 3 Bedrooms
- Primary bedroom located on second floor
- Walk-In Closet
Laundry
- Laundry on upper level
- Washer and Electric Dryer Hookup
Unfinished Basement
- Walk-Out Basement
- Basement Fills Entire Space Under The House
- Interior Basement Entry
- Sump Pump
- Block Basement Construction
Eco-Friendly Details
- Energy-Efficient Thermostat
Outdoor Features
- Deck
- Rain Gutters
- Porch
Utilities
- Forced Air Heating and Cooling System
- 2 Cooling Zones
- 2 Heating Zones
- Heating System Uses Natural Gas
- 200+ Amp Service
- Electric Water Heater
Listing and Financial Details
- Assessor Parcel Number 5115279
Community Details
Overview
- Timber Crest Estates Subdivision
- Near Conservation Area
Amenities
- Shops
Recreation
- Park
Map
Home Values in the Area
Average Home Value in this Area
Tax History
| Year | Tax Paid | Tax Assessment Tax Assessment Total Assessment is a certain percentage of the fair market value that is determined by local assessors to be the total taxable value of land and additions on the property. | Land | Improvement |
|---|---|---|---|---|
| 2025 | $1,214 | $85,200 | $85,200 | $0 |
| 2024 | $1,227 | $85,200 | $85,200 | $0 |
| 2023 | $1,368 | $85,800 | $85,800 | $0 |
| 2022 | $1,138 | $67,200 | $67,200 | $0 |
| 2021 | $1,030 | $59,000 | $59,000 | $0 |
Property History
| Date | Event | Price | List to Sale | Price per Sq Ft |
|---|---|---|---|---|
| 10/05/2025 10/05/25 | For Sale | $1,114,096 | -- | $348 / Sq Ft |
About the Listing Agent

Full time real estate professional with over 20yrs of experience in residential and commercial real estate. Vast background in land development and new construction opportunities.
Whether you are a first time home-buyer, experienced homeowner or investor, I can help you with all of your real estate needs. Buying or selling a property is one of the largest financial decisions most people experience - don't go it alone.
Michael's Other Listings
Source: MLS Property Information Network (MLS PIN)
MLS Number: 73439915
APN: 14-005-0032
- 26 Timber Crest Dr
- 116 Winthrop St
- 7 Hill St
- 0 Hill St
- 30 Broken Tree Rd
- 36 Lovering St
- 1 Walnut Ln
- 12 Lovering St
- 14 Heritage Dr
- 12 Longmeadow Ln
- 106 Holliston St
- 625 Norfolk St
- 22 Sunset Dr
- 3 Meryl St
- 123 Goulding St
- 16 Blueberry Hill Rd
- 50 Main St
- 15 Broad Acres Farm Rd
- 1 Jameson Dr Unit 1
- 3 Jameson Dr Unit 3
- 123 Summer St
- 120 Goulding St Unit A
- 39 Main St
- 192 Main St Unit D
- 41 Regency Dr Unit 41
- 146 Village St Unit 3
- 1 West St
- 1060 Main St
- 73 Zain Cir Unit 73
- 156 Exchange St Unit 1
- 12 Hawthorne Village Unit C
- 15 Hawthorne Village Unit D
- 10 Milliston Rd
- 37 Forest Rd
- 501 Main St Unit 3
- 168 Woodland St
- 210 Washington St Unit A
- 17 Birch St
- 152 Turner Rd Unit 7
- 18 Eden St Unit 18 Eden St

