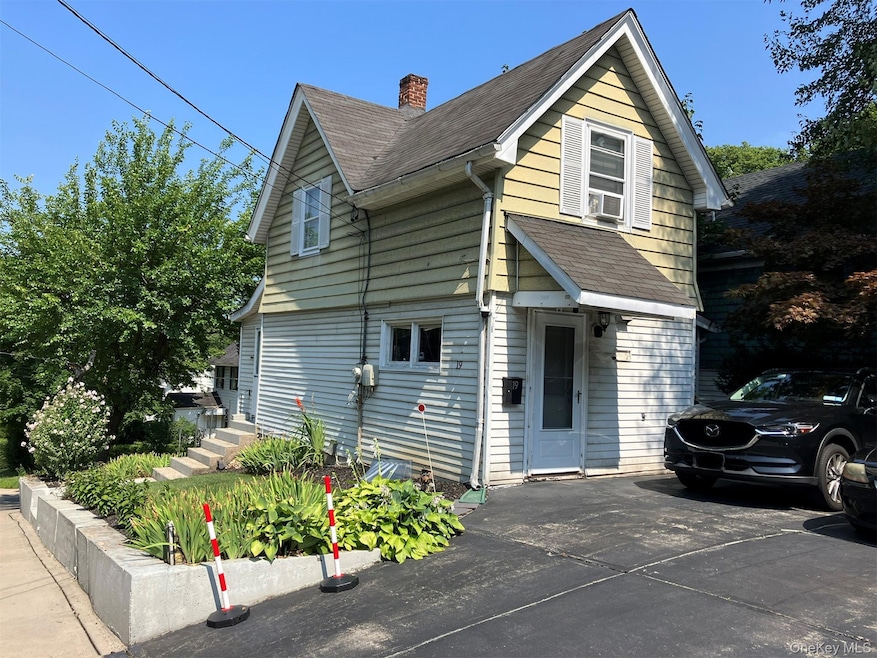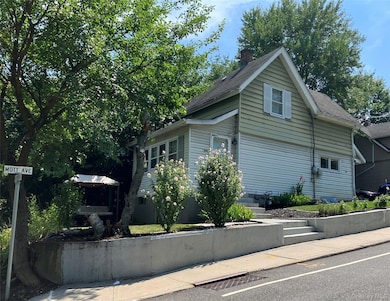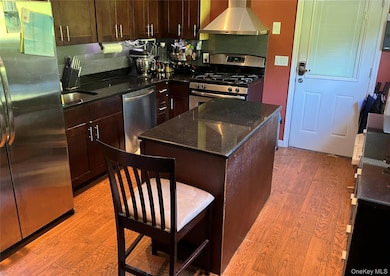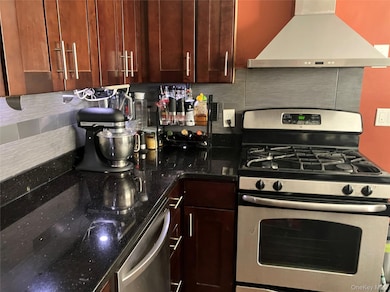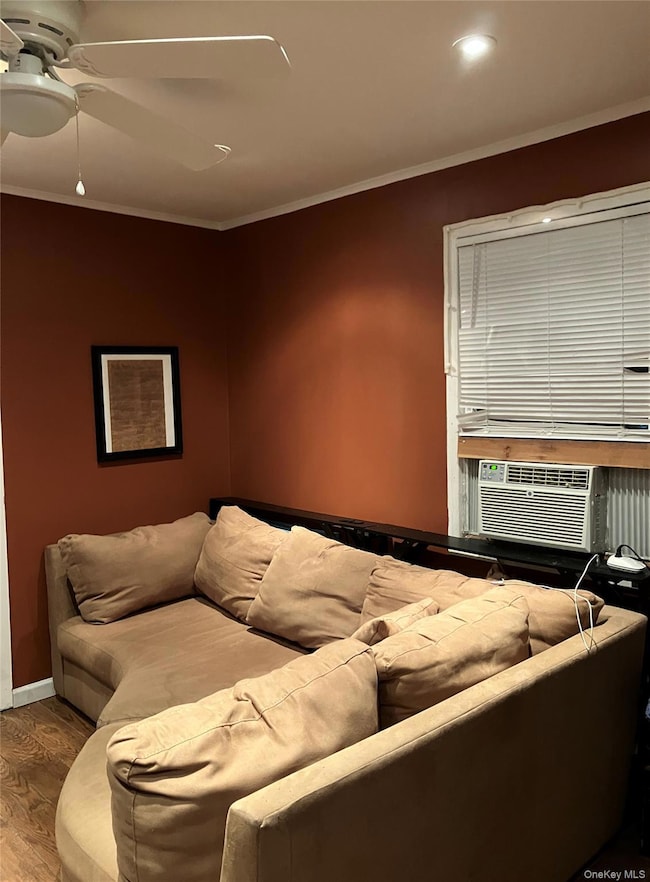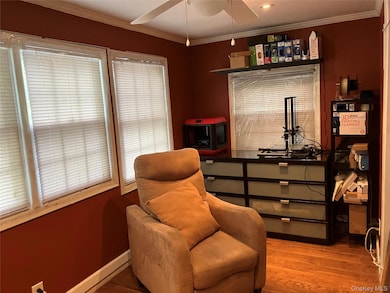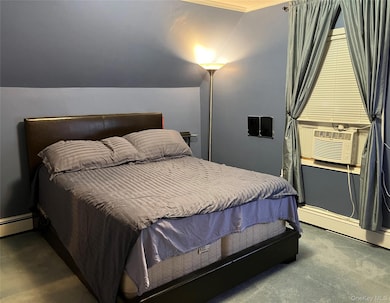19 Tatterson St Roslyn, NY 11576
Estimated payment $4,752/month
Highlights
- Cape Cod Architecture
- Property is near public transit
- Main Floor Bedroom
- Roslyn Middle School Rated A+
- Wood Flooring
- Granite Countertops
About This Home
Welcome to the historic Village of Roslyn, located on the Gold Coast of Long Island. This Three bedroom home features a EIK kitchen living room, full bathroom that features a shower with a quartz shower pan with two linear shower drains with a linen closet and a bedroom with a walk-in closet on the first floor. A walk upstairs to the second floor features a master bedroom with a walk-in closet and a second bedroom that is almost as big as the master bedroom. The finished basement is as large as the footprint of the house. There is a separate laundry area with extra space for storage. An additional room is situated between the laundry room and is as large as the living room above it. The front yard and sideboard is manicured in a way for any flora you desire to plant. Currently irises, hosts, lilies and rose of Sharon sugar tip bushes surround the house. The three car driveway and sidewalk is heated by hydronic piping under the cement. If activated before snowfall, you will not have to shovel snow. You can host a small party as the patio is large enough for a BBQ and a table with an umbrella. Did we mentioned this home is located in the Roslyn School District. Roslyn H.S. is a nationally ranked high school. With low property taxes this is your opportunity to move into Roslyn school district that is 17 miles from Midtown Manhattan and is accessible by two highways and a choice of three nearby LIRR train stations., Additional information: Appearance:Excellent
Listing Agent
Signature Premier Properties Brokerage Phone: 516-766-7900 License #10301207117 Listed on: 10/20/2025

Home Details
Home Type
- Single Family
Est. Annual Taxes
- $9,019
Year Built
- Built in 1900
Lot Details
- 2,412 Sq Ft Lot
- Lot Dimensions are 36x67
Home Design
- Cape Cod Architecture
- Frame Construction
- Aluminum Siding
Interior Spaces
- 798 Sq Ft Home
- 2-Story Property
- Ceiling Fan
Kitchen
- Eat-In Kitchen
- Dishwasher
- Granite Countertops
Flooring
- Wood
- Carpet
Bedrooms and Bathrooms
- 3 Bedrooms
- Main Floor Bedroom
- Walk-In Closet
- 1 Full Bathroom
Laundry
- Laundry Room
- Dryer
Finished Basement
- Walk-Out Basement
- Basement Fills Entire Space Under The House
Parking
- Private Parking
- Driveway
Outdoor Features
- Patio
- Private Mailbox
Location
- Property is near public transit
- Property is near shops
Schools
- Roslyn Hts Elementary School
- Roslyn Middle School
- Roslyn High School
Utilities
- No Cooling
- Baseboard Heating
- Heating System Uses Natural Gas
- Radiant Heating System
- Natural Gas Connected
- Gas Water Heater
Community Details
- Park
Listing and Financial Details
- Legal Lot and Block 12 / 26
- Assessor Parcel Number 2241-06-026-00-0012-0
Map
Home Values in the Area
Average Home Value in this Area
Tax History
| Year | Tax Paid | Tax Assessment Tax Assessment Total Assessment is a certain percentage of the fair market value that is determined by local assessors to be the total taxable value of land and additions on the property. | Land | Improvement |
|---|---|---|---|---|
| 2025 | $6,962 | $354 | $142 | $212 |
| 2024 | $1,455 | $354 | $142 | $212 |
| 2023 | $6,558 | $354 | $142 | $212 |
| 2022 | $6,558 | $354 | $142 | $212 |
| 2021 | $6,612 | $347 | $139 | $208 |
| 2020 | $6,787 | $581 | $580 | $1 |
| 2019 | $6,802 | $581 | $580 | $1 |
| 2018 | $6,388 | $581 | $0 | $0 |
| 2017 | $4,548 | $581 | $580 | $1 |
| 2016 | $5,881 | $581 | $580 | $1 |
| 2015 | $1,260 | $581 | $580 | $1 |
| 2014 | $1,260 | $581 | $580 | $1 |
| 2013 | $1,203 | $581 | $580 | $1 |
Property History
| Date | Event | Price | List to Sale | Price per Sq Ft |
|---|---|---|---|---|
| 10/20/2025 10/20/25 | For Sale | $758,888 | -- | $951 / Sq Ft |
Purchase History
| Date | Type | Sale Price | Title Company |
|---|---|---|---|
| Deed | $275,500 | -- |
Mortgage History
| Date | Status | Loan Amount | Loan Type |
|---|---|---|---|
| Open | $8,265 | Unknown | |
| Open | $284,426 | Purchase Money Mortgage |
Source: OneKey® MLS
MLS Number: 926547
APN: 2241-06-026-00-0012-0
- 19 Ridge Dr E
- 91 Fernwood Ln
- 16 Ridge Dr E
- 14 Ridge Dr E
- 12 Overhill Ln
- 6 Overhill Ln
- 52 Woodland Rd
- 26 Birchdale Ln
- 110 Main St
- 15 The Oaks
- 122 Main St
- 11 Dicks Ln
- 90 E Broadway
- 84 Middle Neck Rd
- 25 The Oaks
- 49 the Birches
- 102 Edwards St Unit 1C
- 100 Edwards St Unit 1B
- 108 Edwards St Unit A
- 8 Junard Dr
- 24 Mineola Ave
- 1201 Mill Creek N
- 1433 Old Northern Blvd
- 61 Bryant Ave Unit 202
- 61 Bryant Ave Unit 106
- 61 Bryant Ave
- 300 Main St
- 333 Warner Ave
- 333 Warner Ave Unit 104
- 333 Warner Ave Unit 206
- 333 Warner Ave Unit 312
- 333 Warner Ave Unit 215
- 333 Warner Ave Unit 301
- 333 Warner Ave Unit 414
- 91 Duck Pond Dr
- 156 Jefferson Ave Unit 3
- 12 Bolton Dr
- 27 Circle Dr
- 200 Hummingbird Dr
- 20 Waldo Ave
