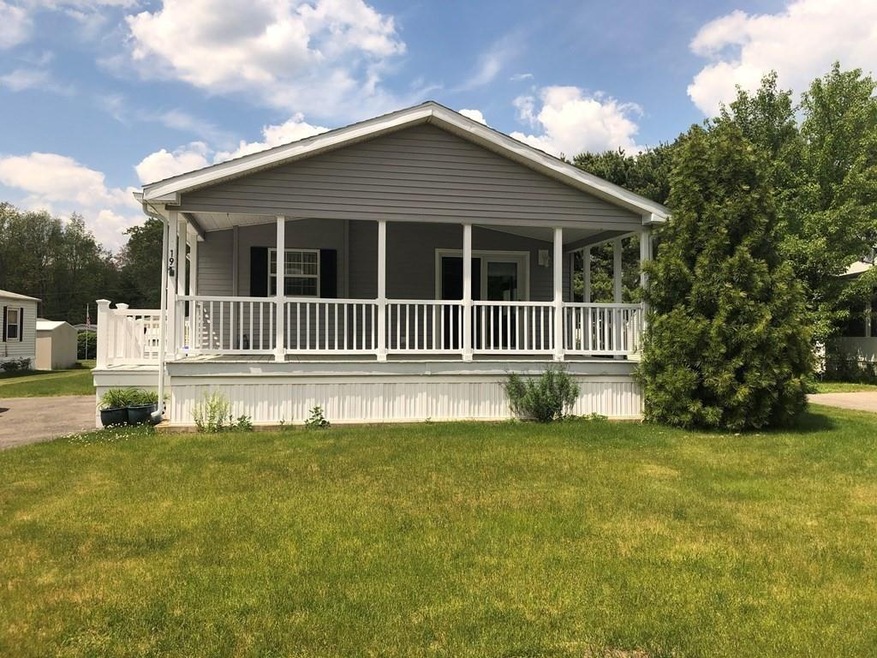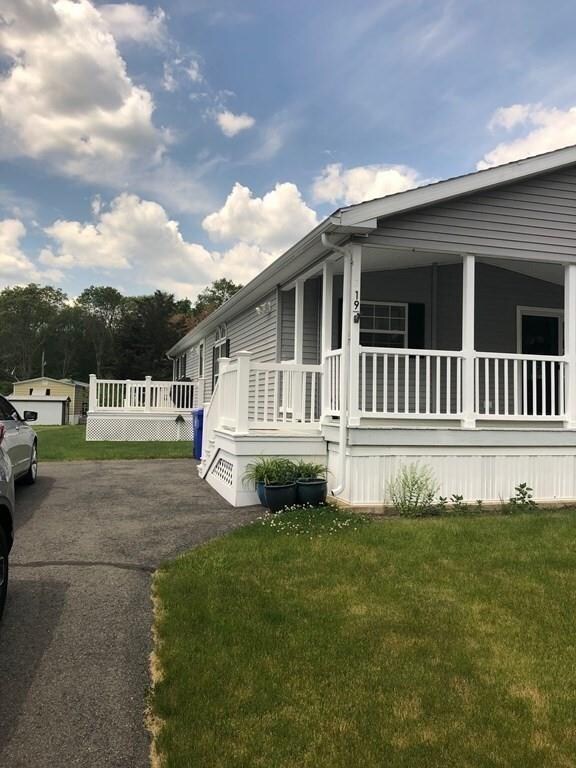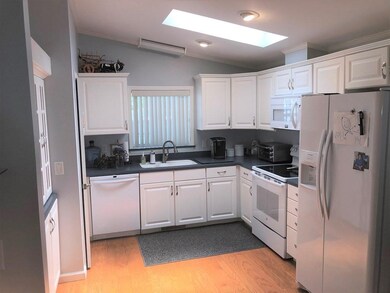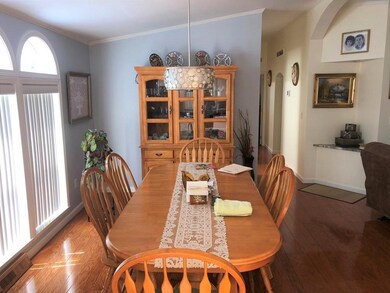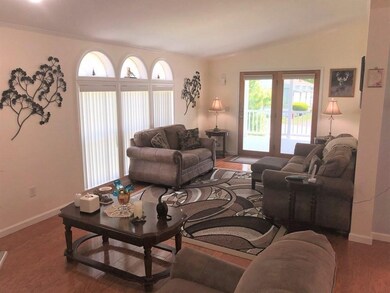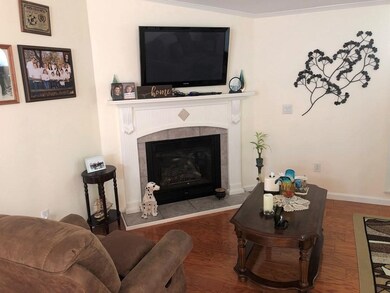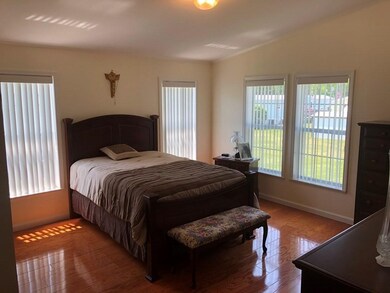
19 Thayer Dr Taunton, MA 02780
Oakland NeighborhoodHighlights
- Golf Course Community
- Open Floorplan
- Property is near public transit
- Senior Community
- Deck
- Cathedral Ceiling
About This Home
As of June 2021Come and look at this move-in ready, beautifully maintained home in the desirable Radante Estates, an over 55 community. You will not be disappointed! Enter this lovely home through a spacious and inviting farmer’s porch. An open floor plan with a large living room that features beautiful flooring, a cathedral ceiling, gas fireplace and decorative windows. Also a dining area that is perfect for entertaining. The kitchen has Corian counters, a pantry, upgraded cabinets and a glass door china closet. A large master bedroom with a sitting and/or dressing room. The master bath has a large tub and a separate walk in shower. Topping it all off with a laundry room, a side deck, a shed and a beautiful level yard.
Property Details
Home Type
- Mobile/Manufactured
Year Built
- Built in 2002
Lot Details
- 4,792 Sq Ft Lot
- Property fronts a private road
Home Design
- Manufactured Home on a slab
- Shingle Roof
- Modular or Manufactured Materials
Interior Spaces
- 1,440 Sq Ft Home
- Open Floorplan
- Cathedral Ceiling
- Ceiling Fan
- Insulated Windows
- Living Room with Fireplace
Kitchen
- Range
- Microwave
- Dishwasher
Flooring
- Laminate
- Tile
Bedrooms and Bathrooms
- 2 Bedrooms
- Primary Bedroom on Main
- 2 Full Bathrooms
- Bathtub with Shower
- Bathtub Includes Tile Surround
Laundry
- Laundry on main level
- Dryer
- Washer
Parking
- 2 Car Parking Spaces
- Driveway
- Open Parking
- Off-Street Parking
Outdoor Features
- Deck
- Outdoor Storage
- Porch
Utilities
- Forced Air Heating and Cooling System
- 1 Cooling Zone
- 1 Heating Zone
- Heating System Uses Propane
- Natural Gas Connected
- Electric Water Heater
Additional Features
- Property is near public transit
- Double Wide
Community Details
Overview
- Senior Community
- Property has a Home Owners Association
- Radante Estates Subdivision
Amenities
- Shops
Recreation
- Golf Course Community
- Jogging Path
Similar Homes in Taunton, MA
Home Values in the Area
Average Home Value in this Area
Property History
| Date | Event | Price | Change | Sq Ft Price |
|---|---|---|---|---|
| 06/30/2021 06/30/21 | Sold | $227,000 | -1.3% | $158 / Sq Ft |
| 05/27/2021 05/27/21 | Pending | -- | -- | -- |
| 05/24/2021 05/24/21 | For Sale | $230,000 | 0.0% | $160 / Sq Ft |
| 05/24/2021 05/24/21 | Pending | -- | -- | -- |
| 05/21/2021 05/21/21 | For Sale | $230,000 | +31.4% | $160 / Sq Ft |
| 05/06/2019 05/06/19 | Sold | $175,000 | +0.6% | $122 / Sq Ft |
| 04/16/2019 04/16/19 | Pending | -- | -- | -- |
| 04/10/2019 04/10/19 | Price Changed | $174,000 | -2.8% | $121 / Sq Ft |
| 04/01/2019 04/01/19 | For Sale | $179,000 | +49.2% | $124 / Sq Ft |
| 10/07/2014 10/07/14 | Sold | $120,000 | -14.2% | $83 / Sq Ft |
| 09/07/2014 09/07/14 | Pending | -- | -- | -- |
| 07/16/2014 07/16/14 | For Sale | $139,900 | -- | $97 / Sq Ft |
Tax History Compared to Growth
Agents Affiliated with this Home
-

Seller's Agent in 2021
William McGonigle
Conway - Canton
(781) 727-8055
1 in this area
10 Total Sales
-
B
Buyer's Agent in 2021
Briana Dumont
Secure Realty Investments, LLC
1 in this area
21 Total Sales
-
M
Seller's Agent in 2019
Marilyn Breare
Rosewood Realty
-

Seller's Agent in 2014
Scott Bousquet
Scott Realty Group
(508) 884-8620
7 in this area
36 Total Sales
Map
Source: MLS Property Information Network (MLS PIN)
MLS Number: 72836070
- 26 Thayer Dr
- 31 Thayer Dr
- 0 Norton Ave Unit 73362595
- 267 Tremont St
- 0 Glebe St Rear
- 385 Norton Ave
- 325 Tremont St
- 121 Alfred Lord Blvd
- 193 Fremont St
- 261
- 514 W Britannia St
- 21 Worcester St
- 450 W Britannia St
- 14 Crapo St
- 33 Fremont St
- 214 Eldridge St
- 110 Eldridge St Unit B
- 120 Eldridge St Unit 5
- 108 Tremont St
- 99 Tremont St
