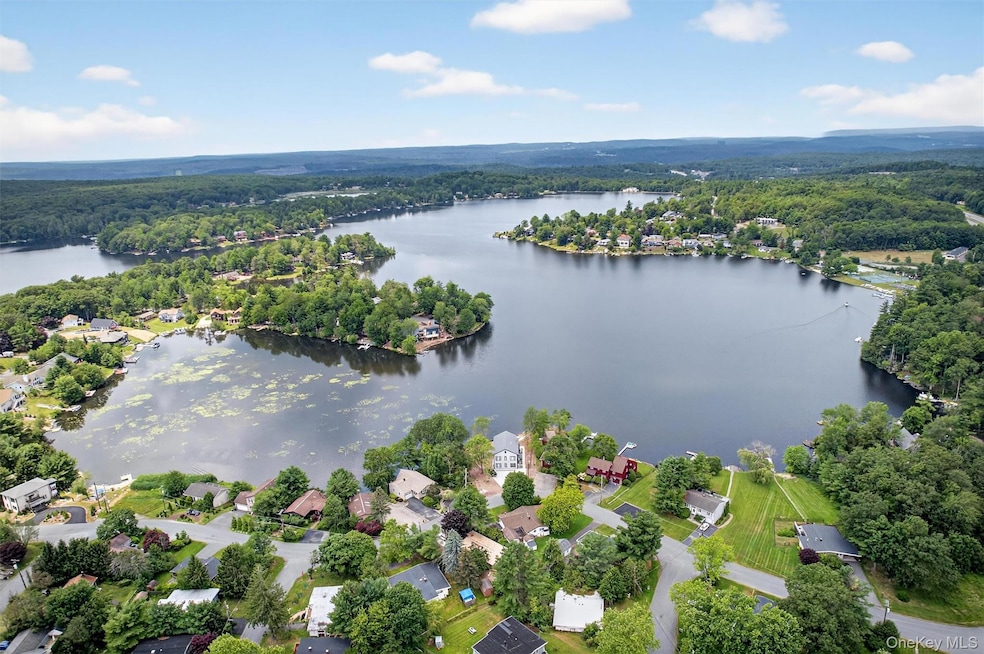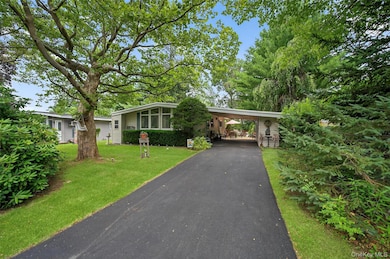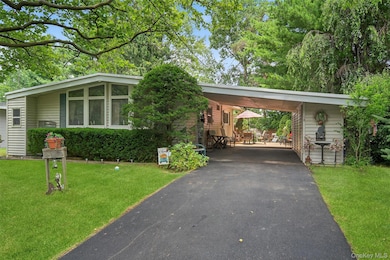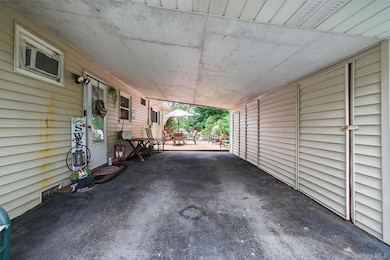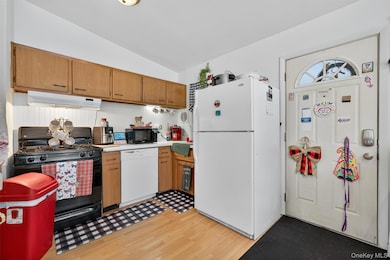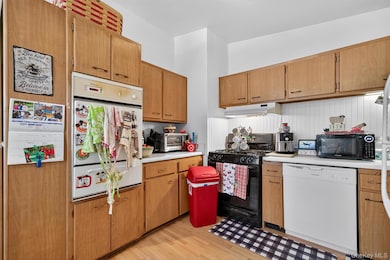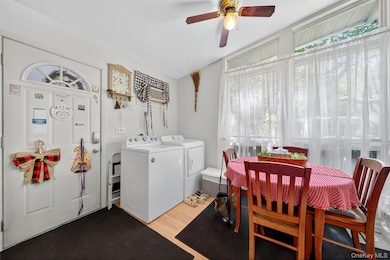19 the Curve Rd Rock Hill, NY 12775
Estimated payment $1,747/month
Highlights
- Beach Access
- In Ground Pool
- Ranch Style House
- Fitness Center
- Clubhouse
- 1 Fireplace
About This Home
Nestled in the Lake Louise Marie community, this charming ranch blends comfort and low-maintenance living with a focus on year-round activity. The single-level layout, three bedrooms, and 1.5 baths support easy daily living and effortless entertaining. The lifestyle centers on a robust, all-season community: lake access, clubhouse, pool, tennis, pickle-ball, and basketball courts, plus wellness classes like yoga. Spring and summer invite outdoor enjoyment: boating and water sports on the lake, patio gatherings, and easy access to Route 17, dining, and shopping for day trips. Fall offers vibrant foliage and cool, comfortable days for walks and socializing with neighbors. Winter expands the activity options: snowshoeing and winter hiking on nearby trails, snowmobiling on adjacent routes, cross-country skiing on local loops, and sledding or tubing on gentle hills. Ice skating and ice fishing are possible when conditions permit, while the lake remains a year-round draw for serenity and wildlife viewing. The Catskills setting adds abundant hiking opportunities in every season, from easy lakeside strolls to challenging ridge climbs, and nearby snowmobile be-t trails open up exhilarating winter routes through scenic terrain. A short drive away, Resorts World Catskills offers a major casino experience with gaming floors, diverse dining options, entertainment, and nearby lodging, making a convenient option for a day trip or weekend getaway without venturing far from home. If you’re ready to envision life in Lake Louise Marie, scheduling a showing is the next step toward turning that vision into reality.
Listing Agent
Keller Williams Realty Brokerage Phone: 845-928-8000 License #10401337118 Listed on: 10/09/2025

Co-Listing Agent
Keller Williams Realty Brokerage Phone: 845-928-8000 License #10401382494
Home Details
Home Type
- Single Family
Est. Annual Taxes
- $4,217
Year Built
- Built in 1964
Lot Details
- 6,247 Sq Ft Lot
HOA Fees
- $50 Monthly HOA Fees
Home Design
- Ranch Style House
- Frame Construction
Interior Spaces
- 952 Sq Ft Home
- 1 Fireplace
- Crawl Space
- Eat-In Kitchen
Bedrooms and Bathrooms
- 3 Bedrooms
- Bathroom on Main Level
Laundry
- Dryer
- Washer
Parking
- 2 Parking Spaces
- 1 Carport Space
- Driveway
Pool
- In Ground Pool
- Outdoor Pool
- Fence Around Pool
Outdoor Features
- Beach Access
- Water Access
Schools
- George L Cooke Elementary School
- Robert J Kaiser Middle School
- Monticello High School
Utilities
- Cooling System Mounted To A Wall/Window
- Heating System Uses Oil
- Heating System Uses Propane
- Cable TV Available
Listing and Financial Details
- Assessor Parcel Number 4689-055-0-0003-010-000
Community Details
Overview
- Association fees include common area maintenance, grounds care, pool service, snow removal
- Maintained Community
Amenities
- Clubhouse
Recreation
- Tennis Courts
- Community Playground
- Fitness Center
- Community Pool
Map
Home Values in the Area
Average Home Value in this Area
Tax History
| Year | Tax Paid | Tax Assessment Tax Assessment Total Assessment is a certain percentage of the fair market value that is determined by local assessors to be the total taxable value of land and additions on the property. | Land | Improvement |
|---|---|---|---|---|
| 2024 | $4,217 | $86,800 | $35,000 | $51,800 |
| 2023 | $4,170 | $86,800 | $35,000 | $51,800 |
| 2022 | $4,120 | $86,800 | $35,000 | $51,800 |
| 2021 | $4,078 | $86,800 | $35,000 | $51,800 |
| 2020 | $3,936 | $86,800 | $35,000 | $51,800 |
| 2019 | $3,817 | $86,800 | $35,000 | $51,800 |
| 2018 | $3,817 | $86,800 | $35,000 | $51,800 |
| 2017 | $3,850 | $86,800 | $35,000 | $51,800 |
| 2016 | $3,846 | $86,800 | $35,000 | $51,800 |
| 2015 | -- | $86,800 | $35,000 | $51,800 |
| 2014 | -- | $86,800 | $35,000 | $51,800 |
Property History
| Date | Event | Price | List to Sale | Price per Sq Ft |
|---|---|---|---|---|
| 11/21/2025 11/21/25 | Pending | -- | -- | -- |
| 10/09/2025 10/09/25 | For Sale | $255,000 | -- | $268 / Sq Ft |
Source: OneKey® MLS
MLS Number: 922721
APN: 4689-055-0-0003-010-000
- 75 Pebble Path
- 135 Lake Shore Dr E
- 56 Club Ln
- 32 Pond Ln
- 106 Lake Shore Dr E
- 0 Lake Shore Dr E Unit KEY860333
- 0 Chelsea Ln Unit KEY937861
- 3 Stone Path
- 52 Crescent Cir
- 20 Crescent View
- 25 Crescent View
- 50 Picadilly Cir
- 33 Crescent Cir
- 61 Lake Shore Dr E
- 27 Crescent Cir
- 44 Lake Shore Dr S
- 62B Lake Shore Dr S
- 5 Drake Ln
- 3 Newbury Ln
- 478 Wolf Lake Rd
