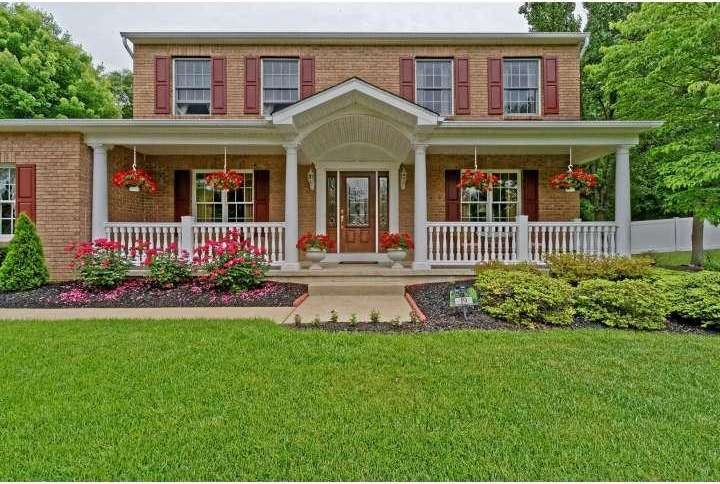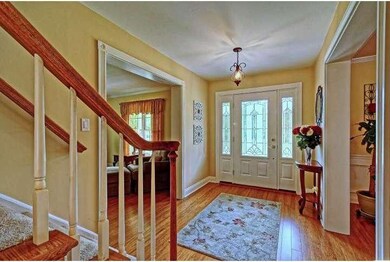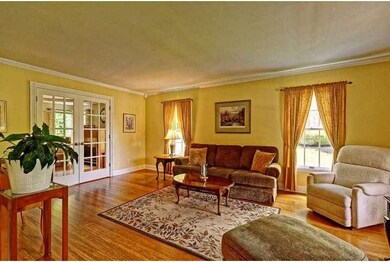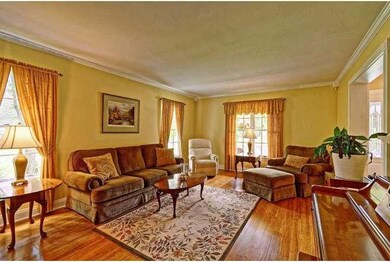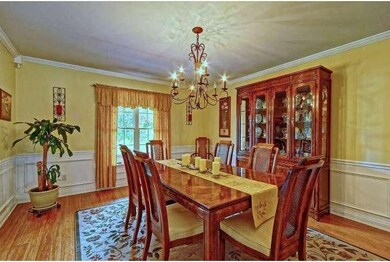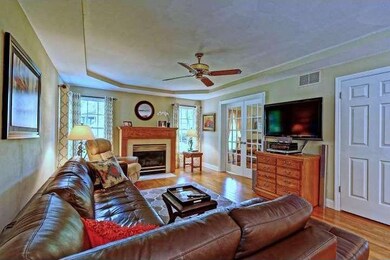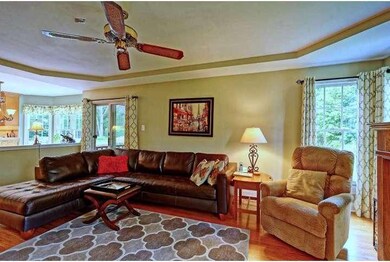
19 Thornfield Cir Sewell, NJ 08080
Washington Township NeighborhoodHighlights
- In Ground Pool
- Deck
- Attic
- Colonial Architecture
- Wood Flooring
- 1 Fireplace
About This Home
As of April 2020As you begin your tour through this immaculate and tastefully decorated home please notice all the fine quality upgraded features the owners have added to enhance this homes appeal. From the exterior covered front porch addition with vinyl rail, updated columns and roof effect above entryway and a newer upgraded front door you will see the pride of ownership the sellers have taken. In the custom kitchen there are Woodmode Maple Cabinets with 36" upper cabinets and crown molding; granite countertops; recessed lighting; Pendant Island Lighting; Under cabinet lighting; GE Profile SS Appliances and tiled backsplash. There is hardwood flooring in FR, LR, DR Foyer and Powder Room; Gas fireplace and boxed ceiling in family room. Wainscoting in DR and 2nd floor hall. The Master Bath has a frameless glass shower enclosure with ceramic tile surround in shower and around Jacuzzi corner tub and floor. The hall bath has a ceramic tile floor and tub surround with a luxury ledge tub. There is a screened in rear porch, black aluminum fencing in pool area, in-ground gunite pool with safety cover pump and auto vacuum. This home is fully landscaped with an EP Henry walkway from driveway to pool and there is a full finished basement with extended height. Don't let this one get away. Make your appointment today!
Last Agent to Sell the Property
Weichert Realtors-Turnersville License #8735290 Listed on: 06/03/2015

Home Details
Home Type
- Single Family
Est. Annual Taxes
- $9,877
Year Built
- Built in 1989
Lot Details
- 0.5 Acre Lot
- Lot Dimensions are 84x152
- Level Lot
- Sprinkler System
- Property is in good condition
- Property is zoned PR3
Parking
- 2 Car Direct Access Garage
- 3 Open Parking Spaces
- Garage Door Opener
Home Design
- Colonial Architecture
- Brick Exterior Construction
- Brick Foundation
- Shingle Roof
- Vinyl Siding
Interior Spaces
- 2,706 Sq Ft Home
- Property has 2 Levels
- Ceiling Fan
- Skylights
- 1 Fireplace
- Family Room
- Living Room
- Dining Room
- Finished Basement
- Basement Fills Entire Space Under The House
- Attic
Kitchen
- Eat-In Kitchen
- Butlers Pantry
- Self-Cleaning Oven
- Built-In Range
- Dishwasher
- Kitchen Island
- Disposal
Flooring
- Wood
- Wall to Wall Carpet
- Tile or Brick
Bedrooms and Bathrooms
- 4 Bedrooms
- En-Suite Primary Bedroom
- En-Suite Bathroom
- Walk-in Shower
Laundry
- Laundry Room
- Laundry on main level
Outdoor Features
- In Ground Pool
- Deck
- Patio
- Exterior Lighting
- Porch
Utilities
- Forced Air Heating and Cooling System
- Heating System Uses Gas
- 100 Amp Service
- Natural Gas Water Heater
- Cable TV Available
Community Details
- No Home Owners Association
- Spring Lake Farms Subdivision, Fairfax Floorplan
Listing and Financial Details
- Tax Lot 00057
- Assessor Parcel Number 18-00083 09-00057
Ownership History
Purchase Details
Home Financials for this Owner
Home Financials are based on the most recent Mortgage that was taken out on this home.Purchase Details
Home Financials for this Owner
Home Financials are based on the most recent Mortgage that was taken out on this home.Similar Homes in Sewell, NJ
Home Values in the Area
Average Home Value in this Area
Purchase History
| Date | Type | Sale Price | Title Company |
|---|---|---|---|
| Deed | $399,000 | None Available | |
| Deed | $370,000 | Attorney |
Mortgage History
| Date | Status | Loan Amount | Loan Type |
|---|---|---|---|
| Open | $391,773 | FHA | |
| Previous Owner | $103,229 | No Value Available | |
| Previous Owner | $363,298 | FHA | |
| Previous Owner | $264,000 | Credit Line Revolving | |
| Previous Owner | $75,000 | Credit Line Revolving |
Property History
| Date | Event | Price | Change | Sq Ft Price |
|---|---|---|---|---|
| 04/10/2020 04/10/20 | Sold | $399,000 | 0.0% | $108 / Sq Ft |
| 11/08/2019 11/08/19 | Pending | -- | -- | -- |
| 11/01/2019 11/01/19 | Price Changed | $399,000 | -1.5% | $108 / Sq Ft |
| 10/23/2019 10/23/19 | Price Changed | $404,900 | -2.4% | $109 / Sq Ft |
| 10/17/2019 10/17/19 | For Sale | $414,900 | +12.1% | $112 / Sq Ft |
| 07/31/2015 07/31/15 | Sold | $370,000 | -0.5% | $137 / Sq Ft |
| 06/07/2015 06/07/15 | Pending | -- | -- | -- |
| 06/07/2015 06/07/15 | Price Changed | $372,000 | +3.3% | $137 / Sq Ft |
| 06/03/2015 06/03/15 | For Sale | $359,990 | -- | $133 / Sq Ft |
Tax History Compared to Growth
Tax History
| Year | Tax Paid | Tax Assessment Tax Assessment Total Assessment is a certain percentage of the fair market value that is determined by local assessors to be the total taxable value of land and additions on the property. | Land | Improvement |
|---|---|---|---|---|
| 2025 | $11,663 | $315,300 | $45,400 | $269,900 |
| 2024 | $11,335 | $315,300 | $45,400 | $269,900 |
| 2023 | $11,335 | $315,300 | $45,400 | $269,900 |
| 2022 | $10,963 | $315,300 | $45,400 | $269,900 |
| 2021 | $8,077 | $315,300 | $45,400 | $269,900 |
| 2020 | $10,660 | $315,300 | $45,400 | $269,900 |
| 2019 | $10,658 | $292,400 | $45,400 | $247,000 |
| 2018 | $10,538 | $292,400 | $45,400 | $247,000 |
| 2017 | $10,407 | $292,400 | $45,400 | $247,000 |
| 2016 | $10,345 | $292,400 | $45,400 | $247,000 |
| 2015 | $10,199 | $292,400 | $45,400 | $247,000 |
| 2014 | $9,877 | $292,400 | $45,400 | $247,000 |
Agents Affiliated with this Home
-
Jack Yao

Seller's Agent in 2020
Jack Yao
Realmart Realty, LLC
(732) 727-2280
4 in this area
198 Total Sales
-
Jacqueline Hargrave

Buyer's Agent in 2020
Jacqueline Hargrave
Coldwell Banker Realty
(856) 298-0897
1 in this area
32 Total Sales
-
Janet Passio

Seller's Agent in 2015
Janet Passio
Weichert Corporate
(609) 471-0229
50 in this area
127 Total Sales
-
Kathleen McNamara

Buyer's Agent in 2015
Kathleen McNamara
Weichert Corporate
(609) 238-5100
1 in this area
90 Total Sales
Map
Source: Bright MLS
MLS Number: 1002619454
APN: 18-00083-09-00057
- 101 Rolling Acre Dr
- 121 Rolling Acre Dr
- 1 Comet Way
- 3 Spring Lake Ct
- 140 Haven Ct
- 76 Lupus Ln
- 325 Pitman Downer Rd
- 242 Loring Ct
- 19 Intrepid Dr
- 318 Georgia Ct
- 316 Georgia Ct
- 18 Halo Ave
- 26 Churchill Way
- 8 Merganser Ct
- 4 Wood Lake Ct
- 6 Breckenwood Place
- 509 Cascade Ct Unit 509
- 77 Pintail Dr
- 11 Moray Ln
- 66 Haddock Dr
