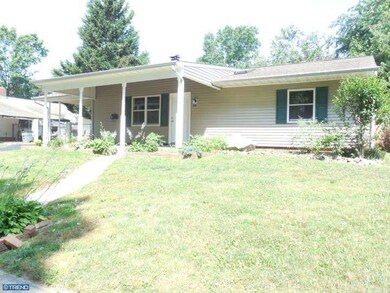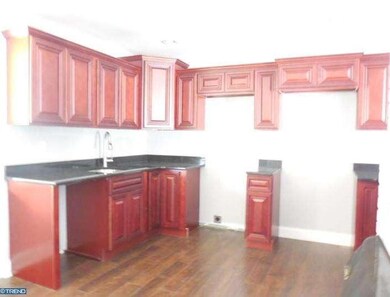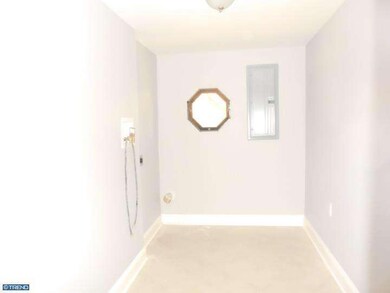
19 Timber Ln Levittown, PA 19054
Thornridge NeighborhoodHighlights
- Deck
- Rambler Architecture
- No HOA
- Charles H. Boehm Middle School Rated A-
- Attic
- Eat-In Kitchen
About This Home
As of July 2020Delightfully comfortable and luxurious Ranch that is partial to entertaining! Caring owners have updated this property throughout. This superb three bedroom one and a half bath boasts a brand new kitchen with beautiful cherry cabinetry, granite counters and a lovely front window. The spacious living room has sliding glass doors leading to the deck and nice sized back yard. Off the living room you will find your large laundry room. Continue down the hall and discover your half bath, hall closet, updated bathroom with skylight and three nice sized bedrooms. Hardwood flooring flows from the entrance through the kitchen, living room and down the hall to the bedrooms. The bedrooms have new carpeting. The carport, extended driveway, covered front porch and the close proximity to local shopping and public transportation make this a must see property.
Last Agent to Sell the Property
Opus Elite Real Estate License #RS133317A Listed on: 07/04/2014
Home Details
Home Type
- Single Family
Est. Annual Taxes
- $2,892
Year Built
- Built in 1953
Lot Details
- 7,000 Sq Ft Lot
- Lot Dimensions are 70x100
- Level Lot
- Back, Front, and Side Yard
- Property is in good condition
- Property is zoned NCR
Home Design
- Rambler Architecture
- Shingle Roof
- Vinyl Siding
Interior Spaces
- 1,000 Sq Ft Home
- Property has 1 Level
- Brick Fireplace
- Living Room
- Wall to Wall Carpet
- Laundry on main level
- Attic
Kitchen
- Eat-In Kitchen
- Dishwasher
Bedrooms and Bathrooms
- 3 Bedrooms
- En-Suite Primary Bedroom
Parking
- 2 Open Parking Spaces
- 2 Parking Spaces
- On-Street Parking
Outdoor Features
- Deck
Schools
- Pennsbury High School
Utilities
- Central Air
- Heating Available
- Electric Water Heater
Community Details
- No Home Owners Association
Listing and Financial Details
- Tax Lot 445
- Assessor Parcel Number 13-023-445
Ownership History
Purchase Details
Home Financials for this Owner
Home Financials are based on the most recent Mortgage that was taken out on this home.Purchase Details
Home Financials for this Owner
Home Financials are based on the most recent Mortgage that was taken out on this home.Purchase Details
Home Financials for this Owner
Home Financials are based on the most recent Mortgage that was taken out on this home.Purchase Details
Home Financials for this Owner
Home Financials are based on the most recent Mortgage that was taken out on this home.Similar Homes in Levittown, PA
Home Values in the Area
Average Home Value in this Area
Purchase History
| Date | Type | Sale Price | Title Company |
|---|---|---|---|
| Special Warranty Deed | $269,900 | Germantown Title Co | |
| Deed | $213,000 | None Available | |
| Deed | $175,000 | -- | |
| Deed | $108,875 | -- |
Mortgage History
| Date | Status | Loan Amount | Loan Type |
|---|---|---|---|
| Open | $265,010 | FHA | |
| Previous Owner | $202,350 | New Conventional | |
| Previous Owner | $180,000 | Unknown | |
| Previous Owner | $8,750 | New Conventional | |
| Previous Owner | $157,500 | Fannie Mae Freddie Mac | |
| Previous Owner | $108,794 | FHA |
Property History
| Date | Event | Price | Change | Sq Ft Price |
|---|---|---|---|---|
| 07/24/2020 07/24/20 | Sold | $269,900 | 0.0% | $270 / Sq Ft |
| 06/11/2020 06/11/20 | Pending | -- | -- | -- |
| 06/08/2020 06/08/20 | For Sale | $269,900 | +26.7% | $270 / Sq Ft |
| 08/21/2014 08/21/14 | Sold | $213,000 | -0.9% | $213 / Sq Ft |
| 07/12/2014 07/12/14 | Pending | -- | -- | -- |
| 07/04/2014 07/04/14 | For Sale | $215,000 | -- | $215 / Sq Ft |
Tax History Compared to Growth
Tax History
| Year | Tax Paid | Tax Assessment Tax Assessment Total Assessment is a certain percentage of the fair market value that is determined by local assessors to be the total taxable value of land and additions on the property. | Land | Improvement |
|---|---|---|---|---|
| 2024 | $3,563 | $16,000 | $4,600 | $11,400 |
| 2023 | $3,414 | $16,000 | $4,600 | $11,400 |
| 2022 | $3,308 | $16,000 | $4,600 | $11,400 |
| 2021 | $3,244 | $16,000 | $4,600 | $11,400 |
| 2020 | $3,244 | $16,000 | $4,600 | $11,400 |
| 2019 | $3,971 | $16,000 | $4,600 | $11,400 |
| 2018 | $3,148 | $16,000 | $4,600 | $11,400 |
| 2017 | $3,068 | $16,000 | $4,600 | $11,400 |
| 2016 | $3,068 | $16,000 | $4,600 | $11,400 |
| 2015 | $2,942 | $16,000 | $4,600 | $11,400 |
| 2014 | $2,942 | $16,000 | $4,600 | $11,400 |
Agents Affiliated with this Home
-

Seller's Agent in 2020
Robin Kemmerer
Robin Kemmerer Associates Inc
(215) 949-0810
2 in this area
276 Total Sales
-

Buyer's Agent in 2020
Lauren Kerr
HomeSmart Nexus Realty Group - Newtown
(215) 589-0056
134 Total Sales
-

Seller's Agent in 2014
Bob Ramagli
Opus Elite Real Estate
(215) 915-1997
1 in this area
83 Total Sales
-

Buyer's Agent in 2014
Nancy Cassidy
Keller Williams Real Estate-Langhorne
(267) 784-3495
3 in this area
156 Total Sales
Map
Source: Bright MLS
MLS Number: 1002995530
APN: 13-023-445
- 26 Thimbleberry Ln
- 25 Tulip Ln
- 33 Tulip Ln
- 51 Tall Pine Ln
- 27 Teaberry Ln
- 61 Thornyapple Ln
- 10 Twin Leaf Ln
- 29 Vividleaf Ln
- 77 New School Ln
- 139 Northpark Dr
- 91 New School Ln
- 109 Birch Dr
- 95 Elderberry Dr
- 79 Viewpoint Ln
- 34 Mistletoe Ln
- 49 Mistletoe Ln
- 161 Elderberry Dr
- 59 Vermont Ln
- 73 Elm Ln
- 23 Nestingrock Ln






