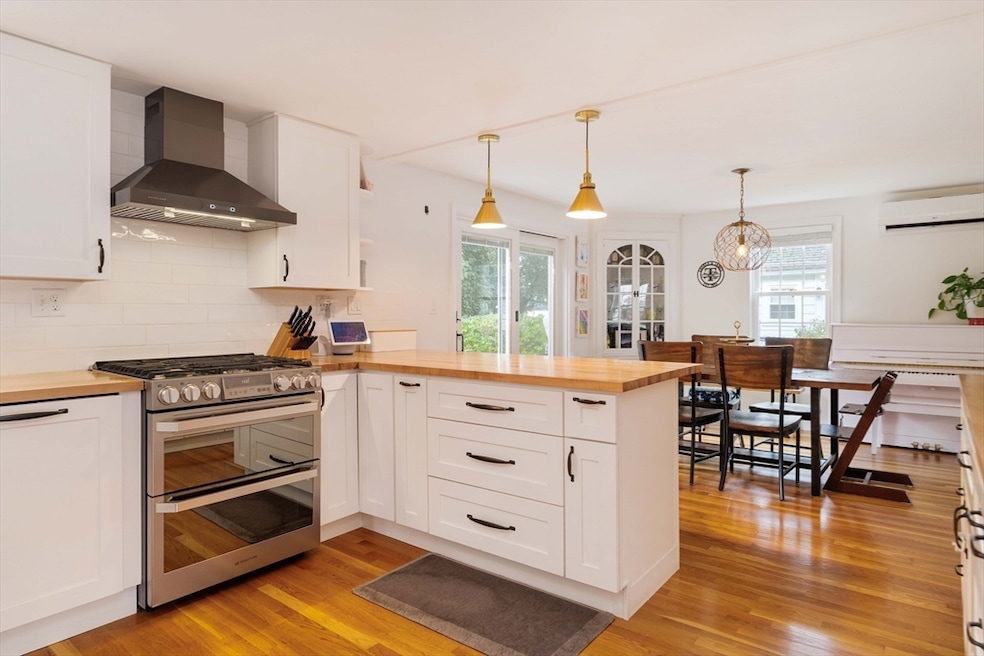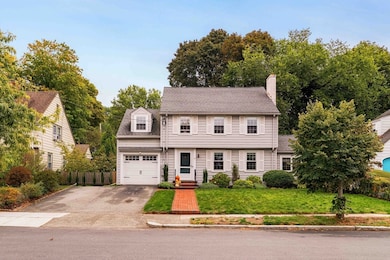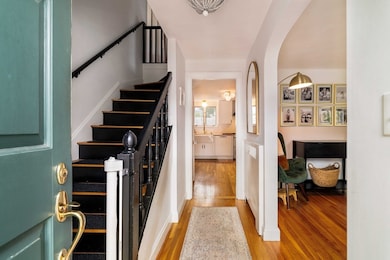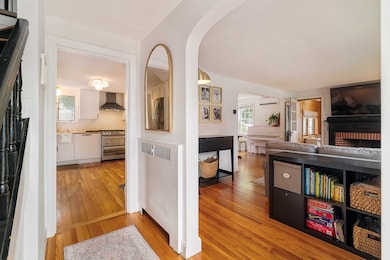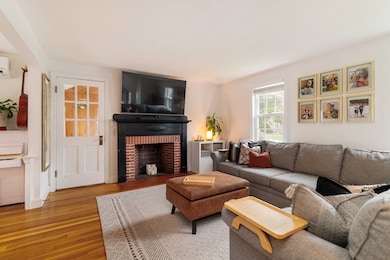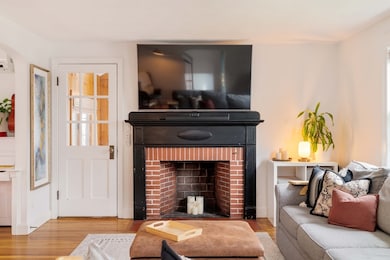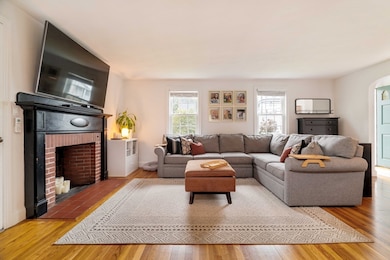19 Trenton St Melrose, MA 02176
Wyoming NeighborhoodHighlights
- Golf Course Community
- Medical Services
- Property is near public transit
- Lincoln Elementary School Rated A-
- Open Floorplan
- Vaulted Ceiling
About This Home
Welcome to 19 Trenton Street, a beautifully updated 4-bedroom, 1.5-bath rental in one of Melrose’s most sought-after neighborhoods. The heart of the home is the stunning kitchen, designed for modern living with seamless flow to a gorgeous backyard—perfect for relaxing or entertaining. Inside, you’ll find generous bedrooms, stylish finishes, and thoughtful updates throughout. Added conveniences include a washer/dryer in the basement, ample storage, and a garage. Outside, enjoy a charming yard in a welcoming community. This location offers the best of Melrose living: tree-lined streets, close-knit neighborhood feel, easy access to schools, shops, dining, and the commuter rail, all while being minutes from Boston. A rare rental opportunity that blends style, space, and convenience—don’t miss it!
Home Details
Home Type
- Single Family
Est. Annual Taxes
- $8,097
Year Built
- Built in 1935 | Remodeled
Lot Details
- 6,752 Sq Ft Lot
- Fenced Yard
Parking
- 1 Car Garage
Home Design
- Entry on the 1st floor
Interior Spaces
- 1,863 Sq Ft Home
- Open Floorplan
- Vaulted Ceiling
- Decorative Lighting
- Light Fixtures
- Sliding Doors
- Entrance Foyer
- Living Room with Fireplace
- Sun or Florida Room
- Basement
- Exterior Basement Entry
Kitchen
- Stove
- Range with Range Hood
- Microwave
- Dishwasher
- Stainless Steel Appliances
- Kitchen Island
- Disposal
Flooring
- Wood
- Carpet
- Ceramic Tile
Bedrooms and Bathrooms
- 4 Bedrooms
- Primary bedroom located on second floor
- Bathtub with Shower
Laundry
- Dryer
- Washer
Outdoor Features
- Patio
Location
- Property is near public transit
- Property is near schools
Schools
- Lincoln Elementary School
- Melrose Middle School
- Melrose High School
Utilities
- Ductless Heating Or Cooling System
- Heating System Uses Natural Gas
- Hot Water Heating System
- Heating System Uses Steam
- High Speed Internet
Listing and Financial Details
- Property Available on 1/15/26
- Rent includes water, sewer, trash collection, extra storage, laundry facilities, parking
- 12 Month Lease Term
- Assessor Parcel Number M:0A5 P:0000052,651925
Community Details
Overview
- No Home Owners Association
Amenities
- Medical Services
- Shops
- Laundry Facilities
Recreation
- Golf Course Community
- Tennis Courts
- Community Pool
- Park
- Jogging Path
Pet Policy
- Call for details about the types of pets allowed
Map
Source: MLS Property Information Network (MLS PIN)
MLS Number: 73441920
APN: MELR-000005A-000000-000052
- 28 Baldwin Ave
- 22 Adams St
- 355 Washington St
- 9 Crescent Ave
- 447 Pleasant St
- 303 Pleasant St
- 34 Waverly Place
- 34 Waverly Place Unit 1
- 26 W Wyoming Ave Unit 4E
- 244 Main St
- 12 Mount Vernon St Unit 27
- 20 Herbert St
- 333 Main St
- 24 Boston Rock Rd
- 12 Sylvan St Unit 3
- 12 Sylvan St Unit 4
- 300 Park Terrace Dr Unit 354
- 200 Park Terrace Dr Unit 226
- 58 Summer St
- 220 Essex St Unit 1
- 110 Crescent Ave Unit 1
- 126 W Wyoming Ave Unit 5
- 126 W Wyoming Ave Unit 1
- 126 W Wyoming Ave Unit 4
- 119 W Wyoming Ave
- 40 Hurd St
- 47 W Wyoming Ave Unit 7
- 197 W Wyoming Ave Unit 3
- 191 W Wyoming Ave Unit 12
- 48 Waverly Place Unit 5
- 209 Pleasant St
- 288 Main St Unit 100
- 288 Main St Unit 204
- 27 W Wyoming Ave Unit 3
- 10 Corey St
- 10 Chestnut St Unit 3
- 55-57 Tappan St Unit 55
- 29 Lynde St Unit 29
- 421 Main St Unit 304
- 51 Lynde St Unit 3
