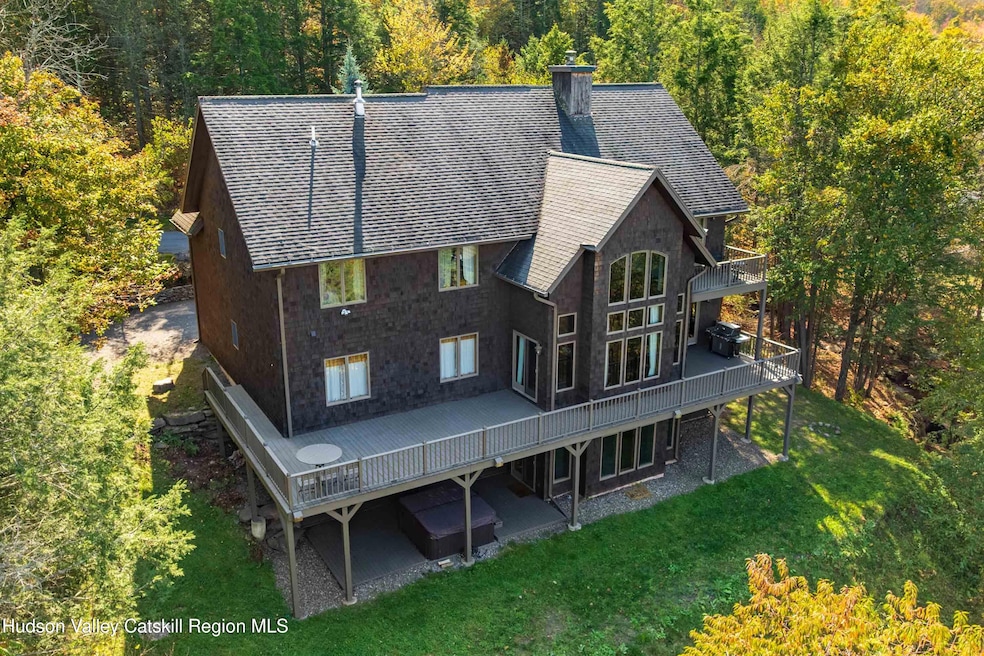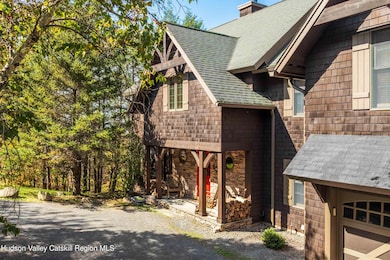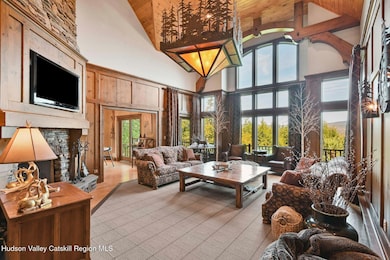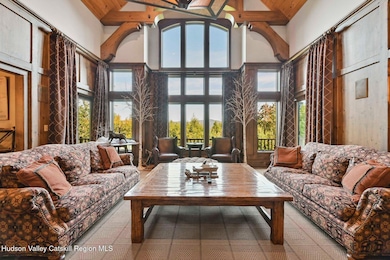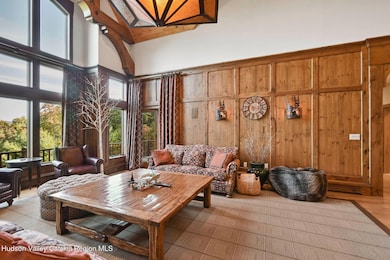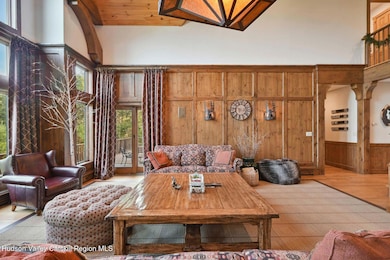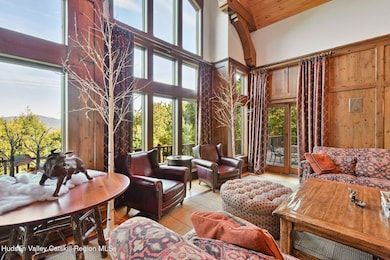19 Twin Maples Windham, NY 12496
Estimated payment $12,840/month
Highlights
- Indoor Spa
- Viking Appliances
- Contemporary Architecture
- Panoramic View
- Deck
- Private Lot
About This Home
Experience mountain luxury at its finest in this stunning post-and-beam home at Windham Mountain Club's exclusive Village East community just a little over two hours from New York City. Designed for those who love the outdoors but don't want to sacrifice comfort, this 6-bedroom, 3.5-bath retreat spans more than 4,100 sq ft and combines timeless craftsmanship with breathtaking views of the Catskills. Step inside to a dramatic two-story great room where walls of windows frame the mountain landscape and a floor-to-ceiling stone fireplace adds cozy warmth after a day on the slopes. Exposed beams, a vaulted pine ceiling, cherry paneling, and a coffered dining room ceiling create a sense of elegance and calm that's both rustic and refined. The chef's kitchen is designed for gathering featuring granite countertops, a Viking stainless-steel appliance suite, and a large center island perfect for après-ski evenings with friends and family. Multiple dining areas flow seamlessly into the living space, creating a warm, open feel for entertaining or quiet moments by the fire. Each bedroom feels like its own private sanctuary. The first-floor primary suite includes a tiled walk-in shower and classic clawfoot tub, while the upstairs suite offers a private balcony, sitting area, and jetted tub overlooking a peaceful stream the perfect place to unwind with a view. The walk-out lower level adds even more living space, with a family room, game room, guest bedroom, and full bath. Outside, a stone patio with a private hot tub is surrounded by natural beauty, while a heated boot room with custom built-ins keeps ski days simple and organized. This home has been lovingly maintained, with freshly repainted exterior, deck, and railings giving it a like-new glow. Located beside 400 acres recently acquired by Windham Mountain Club for future expansion, it also offers incredible long-term potential for appreciation and lifestyle value. Whether you're dreaming of a luxurious weekend retreat, a high-end rental, or a full-time mountain escape, this property delivers it all luxury, nature, skiing, and serenity all within easy reach of NYC.
Listing Agent
Coldwell Banker Village GreenW License #40pe1174707 Listed on: 10/16/2025

Home Details
Home Type
- Single Family
Est. Annual Taxes
- $20,030
Year Built
- Built in 2004
Lot Details
- 0.48 Acre Lot
- Private Lot
- Wooded Lot
- Property is zoned 01
Parking
- Attached Garage
- Front Facing Garage
- Driveway
Property Views
- Panoramic
- Creek or Stream
- Mountain
Home Design
- Contemporary Architecture
- Frame Construction
- Wood Siding
- Shake Siding
- Concrete Perimeter Foundation
- Cedar
Interior Spaces
- 4,104 Sq Ft Home
- 3-Story Property
- Vaulted Ceiling
- Chandelier
- 1 Fireplace
- Indoor Spa
- Dryer
Kitchen
- Dishwasher
- Viking Appliances
Flooring
- Wood
- Carpet
- Tile
Bedrooms and Bathrooms
- 6 Bedrooms
- Freestanding Bathtub
Outdoor Features
- Deck
- Porch
Utilities
- Heating System Uses Oil
- Baseboard Heating
Listing and Financial Details
- Legal Lot and Block 34 / 1
- Assessor Parcel Number 95.11-1-34
Map
Home Values in the Area
Average Home Value in this Area
Tax History
| Year | Tax Paid | Tax Assessment Tax Assessment Total Assessment is a certain percentage of the fair market value that is determined by local assessors to be the total taxable value of land and additions on the property. | Land | Improvement |
|---|---|---|---|---|
| 2024 | $19,773 | $1,187,600 | $233,600 | $954,000 |
| 2023 | $19,326 | $1,187,600 | $233,600 | $954,000 |
| 2022 | $19,038 | $1,187,600 | $233,600 | $954,000 |
| 2021 | $19,096 | $1,187,600 | $233,600 | $954,000 |
| 2020 | $19,194 | $1,187,600 | $233,600 | $954,000 |
| 2019 | $19,167 | $1,187,600 | $233,600 | $954,000 |
| 2018 | $19,167 | $1,187,600 | $233,600 | $954,000 |
| 2017 | $14,047 | $846,000 | $185,200 | $660,800 |
| 2016 | $13,643 | $846,000 | $185,200 | $660,800 |
| 2015 | -- | $846,000 | $185,200 | $660,800 |
| 2014 | -- | $846,000 | $185,200 | $660,800 |
Property History
| Date | Event | Price | List to Sale | Price per Sq Ft | Prior Sale |
|---|---|---|---|---|---|
| 10/16/2025 10/16/25 | For Sale | $2,175,000 | +45.5% | $530 / Sq Ft | |
| 09/09/2022 09/09/22 | Sold | $1,495,000 | -9.4% | $364 / Sq Ft | View Prior Sale |
| 06/29/2022 06/29/22 | Pending | -- | -- | -- | |
| 02/25/2022 02/25/22 | For Sale | $1,650,000 | +20.0% | $402 / Sq Ft | |
| 12/02/2014 12/02/14 | Sold | $1,375,000 | -1.4% | $287 / Sq Ft | View Prior Sale |
| 12/01/2014 12/01/14 | Pending | -- | -- | -- | |
| 10/28/2014 10/28/14 | For Sale | $1,395,000 | -- | $292 / Sq Ft |
Purchase History
| Date | Type | Sale Price | Title Company |
|---|---|---|---|
| Deed | $1,480,000 | None Available | |
| Deed | $1,375,000 | -- | |
| Deed | $1,097,000 | Stuart Berenson |
Mortgage History
| Date | Status | Loan Amount | Loan Type |
|---|---|---|---|
| Open | $1,110,000 | Purchase Money Mortgage | |
| Previous Owner | $417,000 | Purchase Money Mortgage | |
| Previous Owner | $233,000 | Unknown |
Source: Hudson Valley Catskills Region Multiple List Service
MLS Number: 20255113
APN: 194600-095-011-0001-034-000-0000
- 0 Twin Maples Ln Unit 20254325
- 2 Twin Maples Ln
- 37 White Way
- 150 Trailside Rd
- 11 Whisper Creek Dr Unit 503
- 11 Whisper Creek Dr Unit 504
- 183 N South St N
- 57 South St
- L19.12 South St
- L19.11 South St
- 448-1 South St
- 3 the Enclave
- 24 Windham Mount Village Unit 24
- 71 Windham Mount Village Unit 71
- 292 South St Unit 2
- 10 Stonewall Ln
- 19 Stonewall Ln
- 17 Stonewall Ln
- 53 Windham Mount Village
- L44.10 Panarama Ln
- 5359 New York 23 Unit 2E
- 170 Maplecrest Rd
- 241 Campbell Rd Unit SI ID1375256P
- 172 Toles Hollow Rd
- 292 Van Etten Rd
- 72 Hunter Dr Unit L5
- 25 Ulla Terrace
- 29 Stahle Rd
- 40 Route 23c
- 86 Brookside Dr
- 17 Gina Marie Ave
- 8 Freehold Mills Rd
- 3624 County Rt 67
- 3624 Rte 67
- 8 Freehold Mills Dr
- 1294 County Route 403
- 288 Frank Hitchcock Rd Unit 3
- 522 Main St Unit 1L
- 30 Ford Rd
- 17 Cross Patch Rd
Ask me questions while you tour the home.
