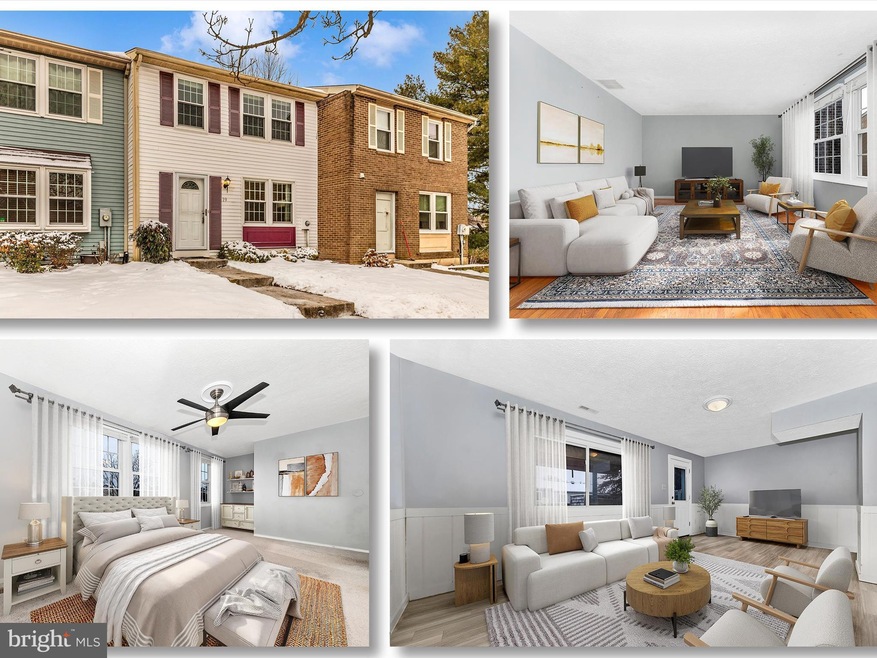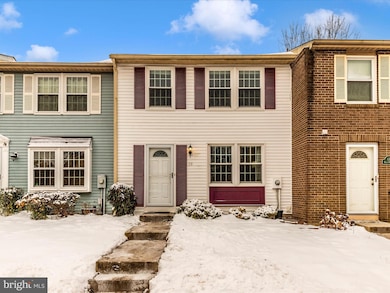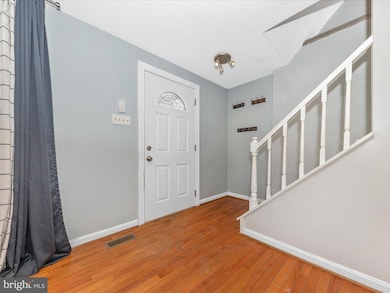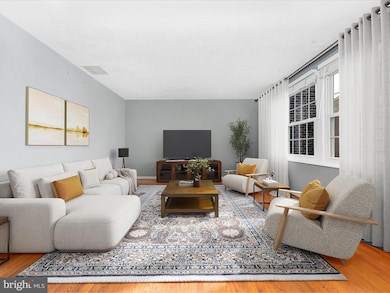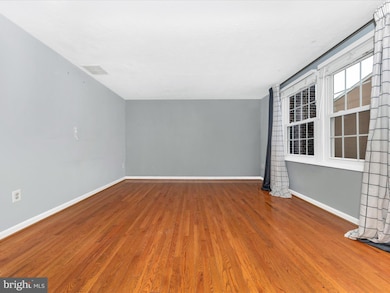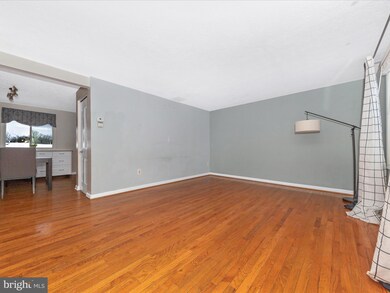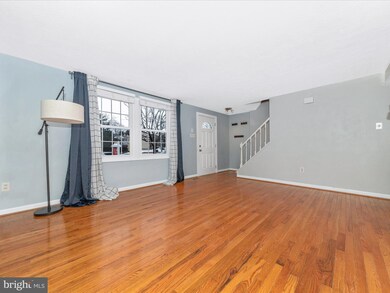
19 Valley Park Ct Damascus, MD 20872
Highlights
- Gourmet Kitchen
- Colonial Architecture
- Wood Flooring
- Clearspring Elementary Rated A
- Traditional Floor Plan
- Attic
About This Home
As of March 2025Come see this unique FOUR legal bedroom townhome in the Damascus Valley Park subdivision. This home was totally updated just six years ago with a new roof, windows, gourmet kitchen & luxury baths! The kitchen has beautiful white cabinetry, stainless steel appliances and quartz countertops. You'll love the gorgeous bathrooms with upgraded vanities, tile and frameless shower door. Hardwood floors adorn the main level with luxury vinyl plank in the lower level and new carpet upstairs. The lower level has walk out access to the fenced backyard with patio, shed and pergola! You'll have two assigned parking spots and there is plenty of visitor parking for your guests. Damascus is a small quaint town offering several activities and points of interest for both residents and visitors including Damascus Valley Park, Damascus Heritage Trail and many restaurants and cafes. Quick access to commuter routes and Woodfield Rd bus stop to Shady Grove Metro! Better see it soon before someone else gets to call it home!
Last Agent to Sell the Property
Long & Foster Real Estate, Inc. License #581222 Listed on: 01/21/2025

Townhouse Details
Home Type
- Townhome
Est. Annual Taxes
- $3,531
Year Built
- Built in 1984
Lot Details
- 1,400 Sq Ft Lot
- Back Yard Fenced
- Landscaped
HOA Fees
- $93 Monthly HOA Fees
Home Design
- Colonial Architecture
- Permanent Foundation
- Shingle Roof
- Vinyl Siding
Interior Spaces
- Property has 3 Levels
- Traditional Floor Plan
- Wainscoting
- Entrance Foyer
- Living Room
- Combination Kitchen and Dining Room
- Wood Flooring
- Attic
Kitchen
- Gourmet Kitchen
- Electric Oven or Range
- Microwave
- Extra Refrigerator or Freezer
- Ice Maker
- Dishwasher
- Upgraded Countertops
- Disposal
Bedrooms and Bathrooms
- 3 Bedrooms
- En-Suite Primary Bedroom
Laundry
- Laundry Room
- Laundry on lower level
Basement
- Walk-Out Basement
- Connecting Stairway
- Rear Basement Entry
- Basement Windows
Parking
- 2 Open Parking Spaces
- 2 Parking Spaces
- On-Street Parking
- Parking Lot
- 2 Assigned Parking Spaces
Outdoor Features
- Patio
- Shed
Schools
- Clearspring Elementary School
- John T. Baker Middle School
- Damascus High School
Utilities
- Central Air
- Humidifier
- Heat Pump System
- Electric Water Heater
Listing and Financial Details
- Tax Lot 78
- Assessor Parcel Number 161202324250
Community Details
Overview
- Association fees include management, snow removal, trash
- Damascus Valley Park Community
- Damascus Valley Park Subdivision
Amenities
- Common Area
Recreation
- Community Playground
Ownership History
Purchase Details
Home Financials for this Owner
Home Financials are based on the most recent Mortgage that was taken out on this home.Purchase Details
Home Financials for this Owner
Home Financials are based on the most recent Mortgage that was taken out on this home.Purchase Details
Home Financials for this Owner
Home Financials are based on the most recent Mortgage that was taken out on this home.Purchase Details
Home Financials for this Owner
Home Financials are based on the most recent Mortgage that was taken out on this home.Purchase Details
Purchase Details
Similar Homes in Damascus, MD
Home Values in the Area
Average Home Value in this Area
Purchase History
| Date | Type | Sale Price | Title Company |
|---|---|---|---|
| Deed | $380,000 | Quantum Title | |
| Deed | $380,000 | Quantum Title | |
| Deed | $270,000 | Lakeside Title Co | |
| Deed | $304,000 | -- | |
| Deed | $304,000 | -- | |
| Deed | $304,000 | -- | |
| Deed | $304,000 | -- | |
| Deed | -- | -- | |
| Deed | $107,800 | -- |
Mortgage History
| Date | Status | Loan Amount | Loan Type |
|---|---|---|---|
| Open | $330,000 | New Conventional | |
| Closed | $330,000 | New Conventional | |
| Previous Owner | $262,084 | FHA | |
| Previous Owner | $265,109 | FHA | |
| Previous Owner | $216,218 | FHA | |
| Previous Owner | $60,800 | Stand Alone Second | |
| Previous Owner | $243,200 | Adjustable Rate Mortgage/ARM | |
| Previous Owner | $243,200 | Adjustable Rate Mortgage/ARM |
Property History
| Date | Event | Price | Change | Sq Ft Price |
|---|---|---|---|---|
| 03/10/2025 03/10/25 | Sold | $380,000 | +1.3% | $260 / Sq Ft |
| 01/27/2025 01/27/25 | Pending | -- | -- | -- |
| 01/21/2025 01/21/25 | For Sale | $375,000 | +38.9% | $257 / Sq Ft |
| 10/31/2018 10/31/18 | Sold | $270,000 | 0.0% | $185 / Sq Ft |
| 09/27/2018 09/27/18 | Pending | -- | -- | -- |
| 09/18/2018 09/18/18 | For Sale | $270,000 | -- | $185 / Sq Ft |
Tax History Compared to Growth
Tax History
| Year | Tax Paid | Tax Assessment Tax Assessment Total Assessment is a certain percentage of the fair market value that is determined by local assessors to be the total taxable value of land and additions on the property. | Land | Improvement |
|---|---|---|---|---|
| 2024 | $3,531 | $275,800 | $120,000 | $155,800 |
| 2023 | $2,690 | $264,433 | $0 | $0 |
| 2022 | $2,428 | $253,067 | $0 | $0 |
| 2021 | $2,255 | $241,700 | $120,000 | $121,700 |
| 2020 | $2,177 | $236,633 | $0 | $0 |
| 2019 | $2,109 | $231,567 | $0 | $0 |
| 2018 | $2,050 | $226,500 | $120,000 | $106,500 |
| 2017 | $1,905 | $215,867 | $0 | $0 |
| 2016 | $1,776 | $205,233 | $0 | $0 |
| 2015 | $1,776 | $194,600 | $0 | $0 |
| 2014 | $1,776 | $194,600 | $0 | $0 |
Agents Affiliated with this Home
-

Seller's Agent in 2025
Christine Reeder
Long & Foster Real Estate, Inc.
(301) 606-8611
5 in this area
1,125 Total Sales
-

Buyer's Agent in 2025
Albris Brito Santos
Keller Williams Realty Centre
(301) 500-4747
1 in this area
11 Total Sales
-

Seller's Agent in 2018
Bob Myers
RE/MAX
(301) 910-9910
2 in this area
156 Total Sales
-

Buyer's Agent in 2018
Jamie Flournoy
got agent?
(240) 234-1000
39 Total Sales
Map
Source: Bright MLS
MLS Number: MDMC2159210
APN: 12-02324250
- 9946 Canvasback Way
- 6 Valley Park Ct
- 25713 Valley Park Terrace
- 5 Clearwater Ct
- 25754 Woodfield Rd
- 25637 Coltrane Dr
- 25921 Largo Ct
- 25325 Woodfield Rd
- 25731 Ridge Rd
- 25510 Coltrane Dr
- 26008 Brigadier Place Unit F
- 25312 Clearwater Dr
- 25503 Joy Ln
- 26015 Ridge Manor Dr
- 25217 Woodfield School Rd
- 25454 Paine St
- 26041 Ridge Manor Dr
- 25123 Vista Ridge Rd
- 26205 Souder Terrace
- 26050 Ridge Rd
