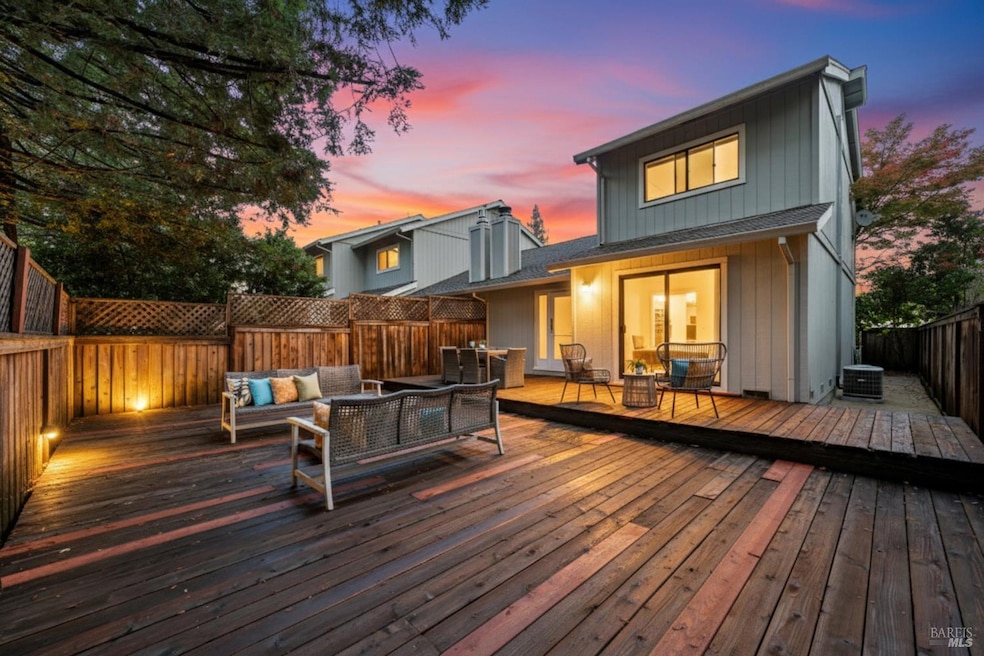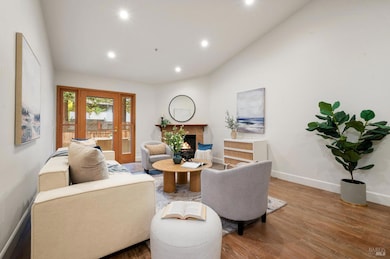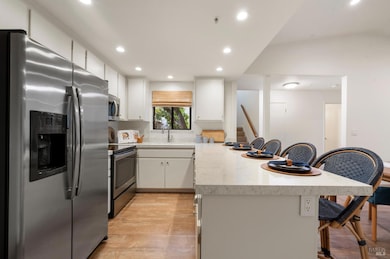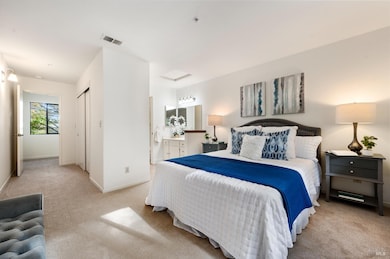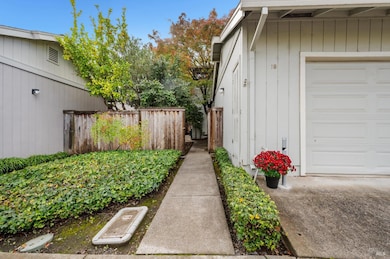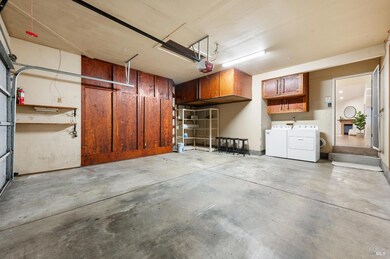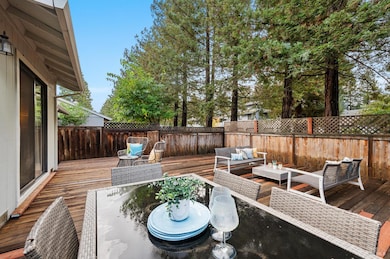19 Vanessa Ct W Napa, CA 94558
Coventry Manor NeighborhoodEstimated payment $3,638/month
Highlights
- Contemporary Architecture
- Cathedral Ceiling
- Living Room with Attached Deck
- Retreat
- Wood Flooring
- End Unit
About This Home
Welcome, why compromise? Possibly Napa's only Two-Bedroom Condo with double-sized lot, fully fenced and gated Yard front and back, 2-car Garage with Laundry and Storage, two Full Baths, Living Room with Fireplace, Air Conditioning, and modest HOA dues that take care of Exterior, Roof and Pool! The open Kitchen with Bar seating and a full suite of Stainless Appliances will inspire you to stay in and cook. Clean as a whistle with Tile Floors, new Carpet, vaulted Ceiling, and French Doors opening onto delightfully 'huge' outdoor decks for entertaining and gardening. Perfect for family and pets, this home is truly move-in-ready. Both Bedrooms ensuite, one up one down. Stately Redwood Trees frame your rear view and provide shade, leaving plenty of sunny areas for grilling, growing veggies, and your passion projects. Near the end of the quiet court, with no rear neighbor, and none above or below or to one side. Zero road noise, but easy onto Hwy 29-- or even walk to shopping and dining-- Food City and River Park are right nearby. Located in the Southwest corner of Napa at the foot of the hills and open space, inviting you on great bike rides through the Carneros, dog walks into town, or hops in the car to go on Upvalley or Sonoma outings. Why settle for less? Sweet Vanessa has it all!
Open House Schedule
-
Sunday, November 23, 202512:00 to 2:00 pm11/23/2025 12:00:00 PM +00:0011/23/2025 2:00:00 PM +00:00Uncompromising? It's hard to beat this standout Condo in Woodland Estates, a contemporary community with sunny pool and perfect Napa lifestyle location. If you want more for less, and won't settle, you'll love the many features of this property at such an unbeatable price.Add to Calendar
Property Details
Home Type
- Condominium
Est. Annual Taxes
- $5,131
Year Built
- Built in 1984 | Remodeled
Lot Details
- End Unit
- Wood Fence
- Low Maintenance Yard
HOA Fees
- $485 Monthly HOA Fees
Parking
- 2 Car Direct Access Garage
- Extra Deep Garage
- Workshop in Garage
- Front Facing Garage
- Garage Door Opener
- Guest Parking
Home Design
- Contemporary Architecture
Interior Spaces
- 1,212 Sq Ft Home
- 2-Story Property
- Cathedral Ceiling
- Fireplace With Gas Starter
- Living Room with Attached Deck
- Dining Room
Flooring
- Wood
- Carpet
Bedrooms and Bathrooms
- 2 Bedrooms
- Retreat
- Main Floor Bedroom
- Bathroom on Main Level
- 2 Full Bathrooms
Laundry
- Laundry in Garage
- Dryer
- Washer
Additional Features
- Solar Heated Pool
- Ground Level Unit
- Central Heating and Cooling System
Listing and Financial Details
- Assessor Parcel Number 043-350-007-000
Community Details
Overview
- Association fees include insurance on structure, maintenance exterior, management, pool, roof
- Woodland Estates Association, Phone Number (707) 260-0143
Recreation
- Community Pool
Map
Home Values in the Area
Average Home Value in this Area
Tax History
| Year | Tax Paid | Tax Assessment Tax Assessment Total Assessment is a certain percentage of the fair market value that is determined by local assessors to be the total taxable value of land and additions on the property. | Land | Improvement |
|---|---|---|---|---|
| 2025 | $5,131 | $408,402 | $130,214 | $278,188 |
| 2024 | $5,131 | $400,395 | $127,661 | $272,734 |
| 2023 | $5,131 | $392,545 | $125,158 | $267,387 |
| 2022 | $5,029 | $384,849 | $122,704 | $262,145 |
| 2021 | $4,986 | $377,304 | $120,299 | $257,005 |
| 2020 | $4,974 | $373,436 | $119,066 | $254,370 |
| 2019 | $4,867 | $366,115 | $116,732 | $249,383 |
| 2018 | $4,793 | $358,938 | $114,444 | $244,494 |
| 2017 | $4,689 | $351,900 | $112,200 | $239,700 |
| 2016 | $4,117 | $305,481 | $113,908 | $191,573 |
| 2015 | $3,839 | $300,893 | $112,197 | $188,696 |
| 2014 | $2,508 | $187,510 | $68,878 | $118,632 |
Property History
| Date | Event | Price | List to Sale | Price per Sq Ft |
|---|---|---|---|---|
| 11/19/2025 11/19/25 | For Sale | $517,000 | -- | $427 / Sq Ft |
Purchase History
| Date | Type | Sale Price | Title Company |
|---|---|---|---|
| Grant Deed | -- | First American Title Company | |
| Grant Deed | -- | First American Title Company | |
| Interfamily Deed Transfer | -- | None Available | |
| Interfamily Deed Transfer | -- | None Available | |
| Grant Deed | $345,000 | First American Title Co Napa | |
| Grant Deed | $295,000 | First American Title Company |
Mortgage History
| Date | Status | Loan Amount | Loan Type |
|---|---|---|---|
| Previous Owner | $116,350 | Credit Line Revolving | |
| Previous Owner | $276,000 | Adjustable Rate Mortgage/ARM |
Source: Bay Area Real Estate Information Services (BAREIS)
MLS Number: 325098253
APN: 043-350-007
- 48 Village Pkwy
- 2561 Dorset St
- 1108 Foster Rd
- 1092 Foster Rd
- 1116 Foster Rd
- 1100 Foster Rd
- 904 California 121
- 703 Casswall St
- 429 Greenbach St
- 525 Minahen St
- 2348 Eva St
- 0 Foster Rd Unit 325063263
- 2335 Joanne Cir
- 2512 Old Sonoma Rd
- 2010 Appollo Ct
- 2260 Eva St
- 36 Bridgegate Way
- 2135 Eva St
- 413 S Jefferson St
- 2817 Pine St
- 2467 Colina Ct
- 2469 Colina Ct Unit 2469
- 2075 Funny Cide St
- 225 Walnut St Unit 1
- 93 Chelsea Ave
- 2611 First St
- 1225-1255 Walnut St
- 2614 1st St
- 2632-2658 1st St
- 2622 1st St
- 791 Vista Tulocay Ln
- 1042 Easum Dr
- 1151 Warren St
- 1802 F St
- 1112 Napa St Unit 1112 Napa Street
- 234 Soscol Ave
- 703 Saratoga Dr
- 1542 Main St Unit A
- 1051 Stonebridge Dr
- 210 Lone Oak Ave
