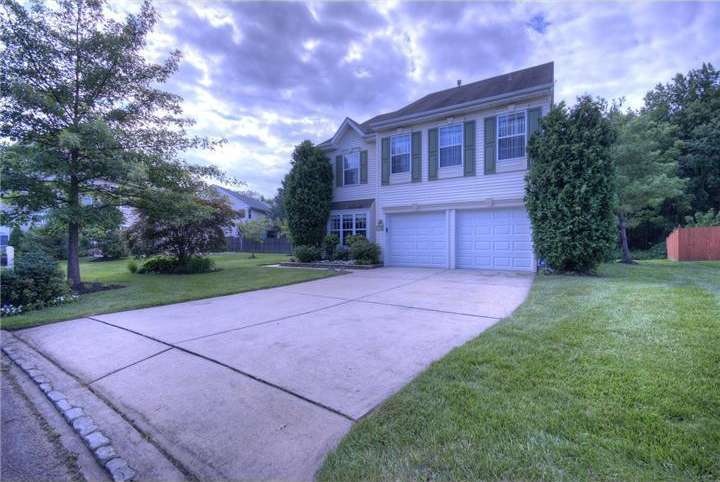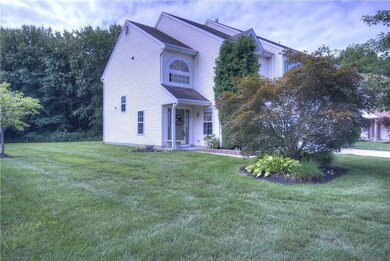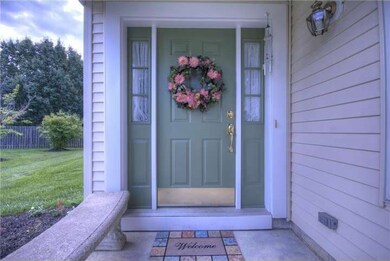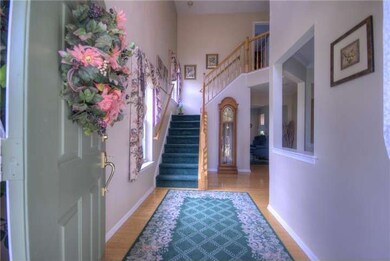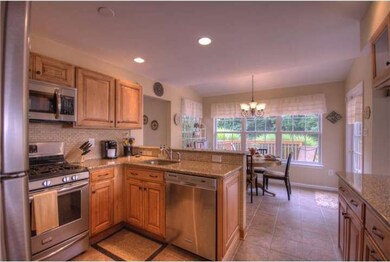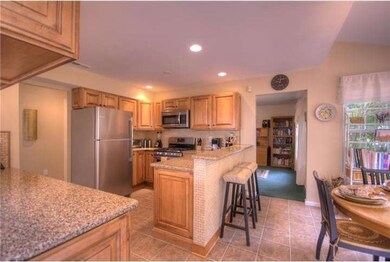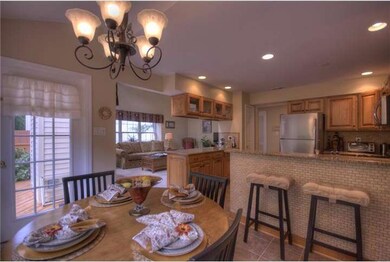
19 Vassar Rd Mount Laurel, NJ 08054
Outlying Mount Laurel Township NeighborhoodHighlights
- Colonial Architecture
- Deck
- Wood Flooring
- Lenape High School Rated A-
- Cathedral Ceiling
- Attic
About This Home
As of June 2018Beautiful Vassar model in Stone Mill Estates on nice lot backing to protected space. This 4 bedroom home has been lovingly cared for and has a gorgeous newer kitchen with maple cabinets, granite countertops, mosaic tile backsplash, travertine ceramic tile floor & stainless-steel appliances. Two-story family room with gas fireplace and lots of natural light. Very neutral with some upgraded carpet. A versatile floor plan - seller chose to switch the dining room and living room areas - you decide what works for you. Upstairs are 4 nice-sized bedrooms and 2 full baths. Extra-large master with dual walk-in closets and large en-suite bathroom with soaking tub and shower. The fourth bedroom is accessible from the master so could be used as nursery, sitting area or home office as needed. The back yard overlooks a wooded area. Retractable canopy adds to the enjoyment of the deck. 2-car garage, attic storage, close to major highways, excellent Mt. Laurel schools. A great home in a popular family-oriented neighborhood. One-Year HSA Home Warranty included.
Last Agent to Sell the Property
Keller Williams Realty - Moorestown Listed on: 07/24/2013

Home Details
Home Type
- Single Family
Est. Annual Taxes
- $8,327
Year Built
- Built in 1996
Lot Details
- 7,430 Sq Ft Lot
- Property is in good condition
HOA Fees
- $29 Monthly HOA Fees
Home Design
- Colonial Architecture
- Shingle Roof
- Aluminum Siding
Interior Spaces
- 2,316 Sq Ft Home
- Property has 2 Levels
- Cathedral Ceiling
- Ceiling Fan
- Skylights
- Marble Fireplace
- Family Room
- Living Room
- Dining Room
- Laundry on main level
- Attic
Kitchen
- Eat-In Kitchen
- Butlers Pantry
Flooring
- Wood
- Wall to Wall Carpet
- Tile or Brick
- Vinyl
Bedrooms and Bathrooms
- 4 Bedrooms
- En-Suite Primary Bedroom
- En-Suite Bathroom
- 2.5 Bathrooms
Parking
- 2 Open Parking Spaces
- 4 Parking Spaces
Outdoor Features
- Deck
Schools
- Hillside Elementary School
- Mount Laurel Hartford Middle School
Utilities
- Central Air
- Heating System Uses Gas
- Natural Gas Water Heater
- Cable TV Available
Community Details
- Built by VASSAR
- Stone Mill Estates Subdivision
Listing and Financial Details
- Tax Lot 00008
- Assessor Parcel Number 24-00905 01-00008
Ownership History
Purchase Details
Home Financials for this Owner
Home Financials are based on the most recent Mortgage that was taken out on this home.Purchase Details
Home Financials for this Owner
Home Financials are based on the most recent Mortgage that was taken out on this home.Purchase Details
Home Financials for this Owner
Home Financials are based on the most recent Mortgage that was taken out on this home.Purchase Details
Home Financials for this Owner
Home Financials are based on the most recent Mortgage that was taken out on this home.Purchase Details
Similar Homes in Mount Laurel, NJ
Home Values in the Area
Average Home Value in this Area
Purchase History
| Date | Type | Sale Price | Title Company |
|---|---|---|---|
| Deed | $387,500 | Foundation Title Llc | |
| Deed | $390,000 | City Abstract Llc | |
| Deed | $365,000 | North American Title Agency | |
| Bargain Sale Deed | $289,900 | Weichert Title | |
| Deed | $195,036 | First American Title Ins Co |
Mortgage History
| Date | Status | Loan Amount | Loan Type |
|---|---|---|---|
| Open | $232,500 | New Conventional | |
| Previous Owner | $306,000 | New Conventional | |
| Previous Owner | $342,554 | VA | |
| Previous Owner | $350,175 | VA | |
| Previous Owner | $214,000 | Unknown | |
| Previous Owner | $214,000 | No Value Available | |
| Previous Owner | $186,500 | Unknown | |
| Previous Owner | $25,000 | Credit Line Revolving |
Property History
| Date | Event | Price | Change | Sq Ft Price |
|---|---|---|---|---|
| 06/29/2018 06/29/18 | Sold | $387,500 | -3.1% | $158 / Sq Ft |
| 05/30/2018 05/30/18 | Pending | -- | -- | -- |
| 05/09/2018 05/09/18 | For Sale | $400,000 | +2.6% | $163 / Sq Ft |
| 04/10/2017 04/10/17 | Sold | $390,000 | -2.5% | $159 / Sq Ft |
| 01/25/2017 01/25/17 | Pending | -- | -- | -- |
| 01/06/2017 01/06/17 | For Sale | $400,000 | +9.6% | $163 / Sq Ft |
| 02/28/2014 02/28/14 | Sold | $365,000 | 0.0% | $158 / Sq Ft |
| 12/11/2013 12/11/13 | Pending | -- | -- | -- |
| 11/01/2013 11/01/13 | Price Changed | $364,999 | -1.4% | $158 / Sq Ft |
| 09/19/2013 09/19/13 | Price Changed | $369,999 | -1.3% | $160 / Sq Ft |
| 07/24/2013 07/24/13 | For Sale | $375,000 | -- | $162 / Sq Ft |
Tax History Compared to Growth
Tax History
| Year | Tax Paid | Tax Assessment Tax Assessment Total Assessment is a certain percentage of the fair market value that is determined by local assessors to be the total taxable value of land and additions on the property. | Land | Improvement |
|---|---|---|---|---|
| 2025 | $10,301 | $326,300 | $99,000 | $227,300 |
| 2024 | $9,913 | $326,300 | $99,000 | $227,300 |
| 2023 | $9,913 | $326,300 | $99,000 | $227,300 |
| 2022 | $9,880 | $326,300 | $99,000 | $227,300 |
| 2021 | $9,694 | $326,300 | $99,000 | $227,300 |
| 2020 | $9,505 | $326,300 | $99,000 | $227,300 |
| 2019 | $9,407 | $326,300 | $99,000 | $227,300 |
| 2018 | $9,335 | $326,300 | $99,000 | $227,300 |
| 2017 | $9,094 | $326,300 | $99,000 | $227,300 |
| 2016 | $8,957 | $326,300 | $99,000 | $227,300 |
| 2015 | $8,853 | $326,300 | $99,000 | $227,300 |
| 2014 | $8,764 | $326,300 | $99,000 | $227,300 |
Agents Affiliated with this Home
-
Stefani Roach

Seller's Agent in 2018
Stefani Roach
RE/MAX
(609) 670-4082
110 Total Sales
-
R. Therese Rensman

Buyer's Agent in 2018
R. Therese Rensman
Better Homes and Gardens Real Estate Maturo
(609) 284-2517
16 Total Sales
-
Nicolette Pizzuti

Seller's Agent in 2014
Nicolette Pizzuti
Keller Williams Realty - Moorestown
(856) 577-6885
6 Total Sales
Map
Source: Bright MLS
MLS Number: 1003533892
APN: 24-00905-01-00008
- 17 Carlisle Ct
- 1302B Ginger Dr Unit 1302B
- 9 Village Ct Unit BUILDING 2
- 124 W Berwin Way
- 129 W Berwin Way
- 6 W Oleander Dr
- 2902 Sweetleaf Terrace
- 9 Avandale Ct
- 23 E Oleander Dr
- 418 Elderberry Ct
- 501 Oliphant Ln
- 24 W Daisy La
- 212 Dogwood Dr
- 803 Kirby Way Unit 803
- 2504 Stokes Rd Unit 2504
- 810 Mount Laurel Rd
- 501A Wharton Rd
- 601 Wharton Rd Unit 601
- 7 Buttonbush Ct
- 324 Mount Laurel Rd
