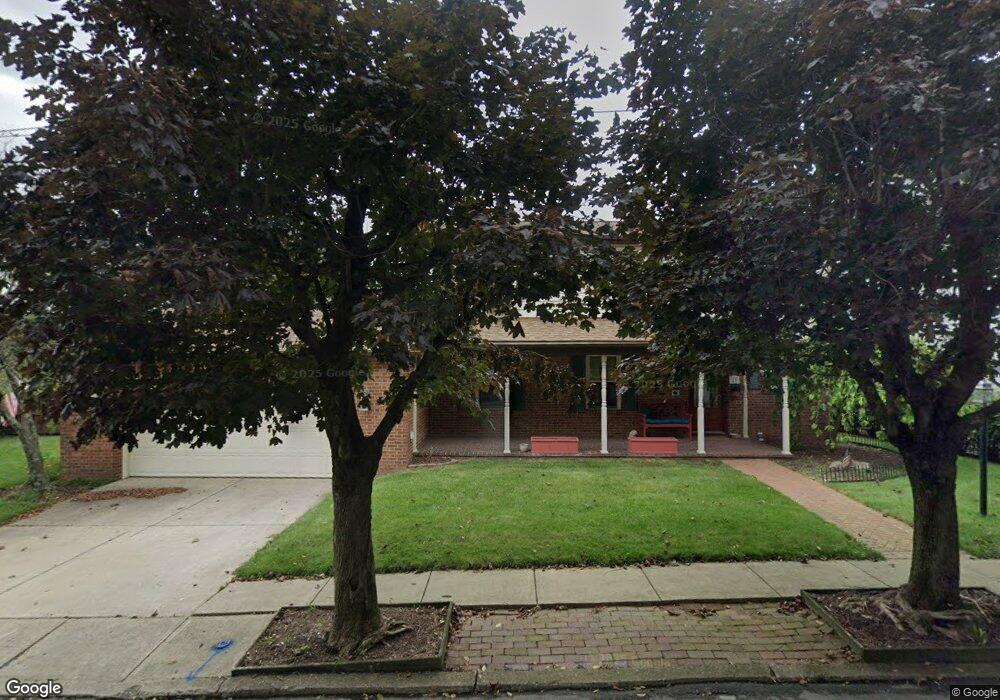19 W 14th St Hazleton, PA 18201
Estimated Value: $273,000 - $358,000
4
Beds
2
Baths
2,124
Sq Ft
$154/Sq Ft
Est. Value
About This Home
This home is located at 19 W 14th St, Hazleton, PA 18201 and is currently estimated at $327,494, approximately $154 per square foot. 19 W 14th St is a home located in Luzerne County with nearby schools including Hazleton Area High School, Immanuel Christian School, and Holy Family Academy.
Ownership History
Date
Name
Owned For
Owner Type
Purchase Details
Closed on
Mar 20, 2023
Sold by
Ondeck Michael P and Ondeck Tama Lee
Bought by
Ondeck Michael P
Current Estimated Value
Purchase Details
Closed on
May 16, 1997
Bought by
Ondeck Michael P
Create a Home Valuation Report for This Property
The Home Valuation Report is an in-depth analysis detailing your home's value as well as a comparison with similar homes in the area
Home Values in the Area
Average Home Value in this Area
Purchase History
| Date | Buyer | Sale Price | Title Company |
|---|---|---|---|
| Ondeck Michael P | -- | None Listed On Document | |
| Ondeck Michael P | $145,000 | -- |
Source: Public Records
Tax History Compared to Growth
Tax History
| Year | Tax Paid | Tax Assessment Tax Assessment Total Assessment is a certain percentage of the fair market value that is determined by local assessors to be the total taxable value of land and additions on the property. | Land | Improvement |
|---|---|---|---|---|
| 2025 | $3,961 | $137,900 | $25,400 | $112,500 |
| 2024 | $3,711 | $137,900 | $25,400 | $112,500 |
| 2023 | $3,469 | $137,900 | $25,400 | $112,500 |
| 2022 | $3,444 | $137,900 | $25,400 | $112,500 |
| 2021 | $3,364 | $137,900 | $25,400 | $112,500 |
| 2020 | $3,006 | $137,900 | $25,400 | $112,500 |
| 2019 | $3,102 | $137,900 | $25,400 | $112,500 |
| 2018 | $2,996 | $137,900 | $25,400 | $112,500 |
| 2017 | $2,762 | $137,900 | $25,400 | $112,500 |
| 2016 | $1,578 | $137,900 | $25,400 | $112,500 |
| 2015 | $1,547 | $137,900 | $25,400 | $112,500 |
| 2014 | $1,547 | $137,900 | $25,400 | $112,500 |
Source: Public Records
Map
Nearby Homes
- 837 N Laurel St
- 827 N Vine St
- 756 Seybert St
- 911 Seybert St
- 897 N Vine St
- 0 Church Unit PALU2002778
- 864 Alter St
- 714 Alter St
- 991 Seybert St
- 403 W 7th St
- 381 E 17th St
- 14 W 4th St
- 882 N Locust St
- 950 N Locust St
- 784 N James St
- 523 N Laurel St
- 239 E 23rd St
- 127 W Diamond Ave
- 519 N Vine St
- ER.126 W Aspen St
- 9 W 14th St
- 31 W 14th St
- 799 N Manhattan Ct
- 22 W 14th St
- 35 W 14th St
- 21 E 14th St
- 793 N Laurel St
- 9 W 15th St
- 777 N Laurel St Unit 79
- 762 N Manhattan Ct
- 775 N Laurel St
- 771 N Laurel St
- 15 E 14th St
- 13 W 15th St
- 767 N Laurel St
- 761 N Laurel St
- 17 E 14th St
- 817 N Laurel St
- 774 N Laurel St Unit 76
- 776 N Laurel St
