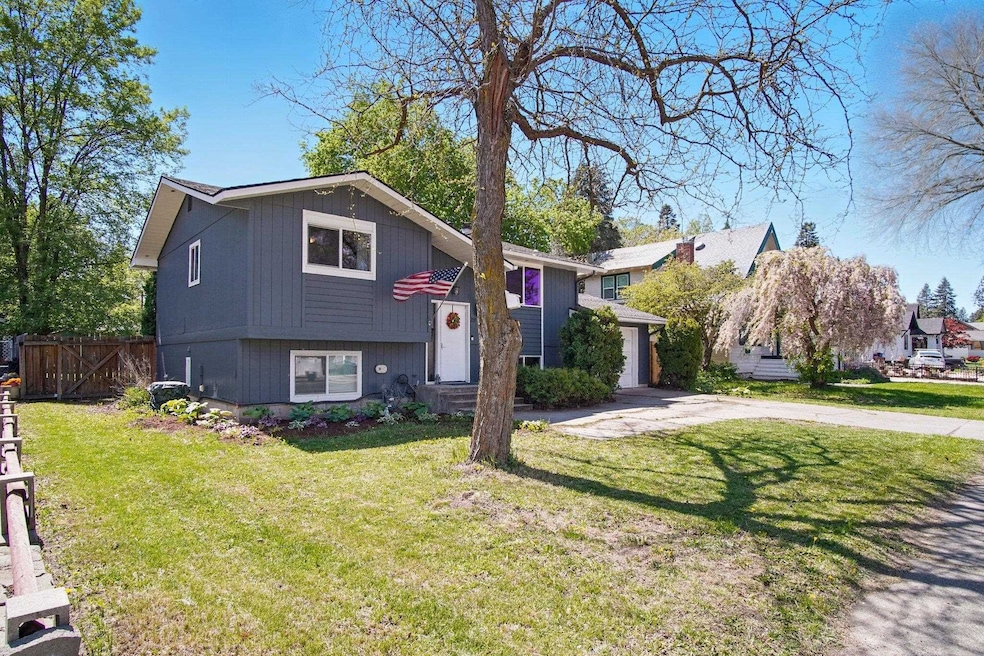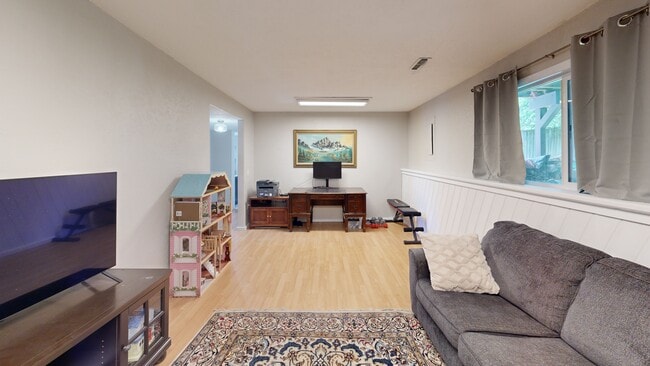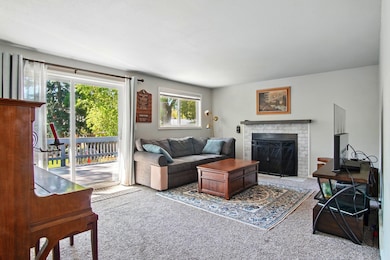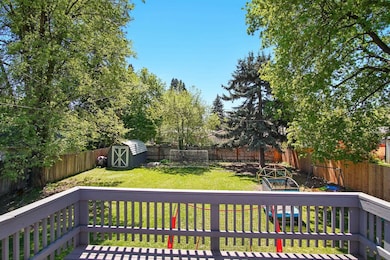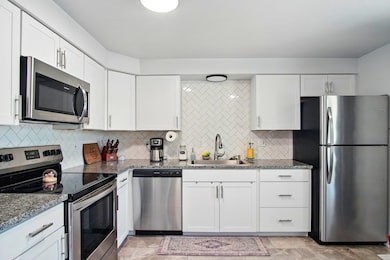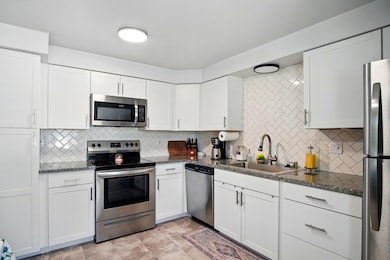
19 W 29th Ave Spokane, WA 99203
Comstock NeighborhoodEstimated payment $2,522/month
Highlights
- Very Popular Property
- Deck
- Fenced Yard
- Sacajawea Middle School Rated A-
- Property is near public transit
- 1 Car Attached Garage
About This Home
Location Location! This 4 bed, 2 bath gem sits in one of Spokane's most coveted neighborhoods - minutes from Manito & Comstock parks, and top-rated Jefferson Elementary & Sacajawea Middle School. Lewis & Clark HS is 5 minutes away, with Riverfront Park just 7 minutes downtown. Positioned on 29th Ave., you’ll enjoy quick snow removal and direct access to awesome shops, fantastic dining, and amenities. Major updates in 2023–2025 include: fully renovated kitchen and both bathrooms, new interior and exterior paint, repaired sewer line (common in this area), new tile in entry/laundry, new garage door and pulley system, fireplaces have been cleaned and upgraded, new heating system with 10-year transferable warranty. Lightening fast Quantum Fiber internet already installed. Large backyard (rare for South Hill), perfect for pets and play, plus a covered patio for year-round outdoor use. No HOA! See how the home would look with your favorite finishes—right inside the virtual tour!
Home Details
Home Type
- Single Family
Est. Annual Taxes
- $3,776
Year Built
- Built in 1975
Lot Details
- 9,490 Sq Ft Lot
- Fenced Yard
- Sprinkler System
- Landscaped with Trees
Parking
- 1 Car Attached Garage
Home Design
- Split Foyer
Interior Spaces
- 1,796 Sq Ft Home
- Fireplace Features Masonry
Kitchen
- Free-Standing Range
- Dishwasher
- Disposal
Bedrooms and Bathrooms
- 4 Bedrooms
Basement
- Basement Fills Entire Space Under The House
- Basement with some natural light
Schools
- Sacajawea Middle School
- Lewis & Clark High School
Additional Features
- Deck
- Property is near public transit
- Forced Air Heating System
Listing and Financial Details
- Assessor Parcel Number 35311.0541
Matterport 3D Tour
Floorplans
Map
Home Values in the Area
Average Home Value in this Area
Tax History
| Year | Tax Paid | Tax Assessment Tax Assessment Total Assessment is a certain percentage of the fair market value that is determined by local assessors to be the total taxable value of land and additions on the property. | Land | Improvement |
|---|---|---|---|---|
| 2025 | $3,776 | $378,500 | $100,000 | $278,500 |
| 2024 | $3,776 | $380,500 | $75,000 | $305,500 |
| 2023 | $3,018 | $295,000 | $70,000 | $225,000 |
| 2022 | $2,803 | $308,300 | $60,000 | $248,300 |
| 2021 | $2,435 | $204,400 | $48,000 | $156,400 |
| 2020 | $2,351 | $190,100 | $48,000 | $142,100 |
| 2019 | $1,971 | $164,700 | $40,000 | $124,700 |
| 2018 | $2,117 | $152,000 | $40,000 | $112,000 |
| 2017 | $1,952 | $142,700 | $38,000 | $104,700 |
| 2016 | $2,162 | $154,700 | $38,000 | $116,700 |
| 2015 | $2,085 | $146,000 | $38,000 | $108,000 |
| 2014 | -- | $146,700 | $38,700 | $108,000 |
| 2013 | -- | $0 | $0 | $0 |
Property History
| Date | Event | Price | List to Sale | Price per Sq Ft | Prior Sale |
|---|---|---|---|---|---|
| 11/29/2025 11/29/25 | For Sale | $425,000 | +9.0% | $237 / Sq Ft | |
| 05/01/2023 05/01/23 | Sold | $390,000 | -4.5% | $217 / Sq Ft | View Prior Sale |
| 03/28/2023 03/28/23 | Pending | -- | -- | -- | |
| 02/21/2023 02/21/23 | Price Changed | $408,500 | -4.7% | $227 / Sq Ft | |
| 02/03/2023 02/03/23 | For Sale | $428,500 | +177.3% | $239 / Sq Ft | |
| 02/18/2016 02/18/16 | Sold | $154,500 | 0.0% | $86 / Sq Ft | View Prior Sale |
| 02/18/2016 02/18/16 | Pending | -- | -- | -- | |
| 01/13/2016 01/13/16 | For Sale | $154,500 | -- | $86 / Sq Ft |
Purchase History
| Date | Type | Sale Price | Title Company |
|---|---|---|---|
| Warranty Deed | -- | Vista Title | |
| Warranty Deed | $154,500 | First American Title |
Mortgage History
| Date | Status | Loan Amount | Loan Type |
|---|---|---|---|
| Open | $370,500 | New Conventional | |
| Previous Owner | $123,600 | Seller Take Back |
About the Listing Agent

I work hard to set myself apart from other agents. Some of the ways I do this is by not only finding you a home that fits your needs but finding you the home that you love! I also ensure that you do not pay too much for the home.
Once you find a home I run my own competitive market analysis. I do this because 97% of homes listed are priced above market value. I use the market analysis to recommend an offer price for you AND to justify your price in negotiations with the other real estate
Cambria's Other Listings
Source: Spokane Association of REALTORS®
MLS Number: 202527188
APN: 35311.0541
- 106 E 29th Ave
- 3022 S Manito Blvd
- 3018 S Manito Blvd
- 3334 S Manito Blvd
- 3338 S Manito Blvd
- 2923 S Manito Blvd
- 403 W 29th Ave Unit 403
- 3325 S Bernard St
- 48 W 37th Ave
- 414 W 23rd Ave
- 2617 S Post St
- 818 W 27th Ave
- 2114 S Grand Blvd
- 2507 S Hatch St
- 3415 S Grand Blvd
- 2817 S Scott St
- 3534 S Grand Blvd
- 2828 S Garfield St
- 814 E 32nd Ave
- 606 E 36th Ave
- 3406 S Grand Blvd
- 1517 S Grand Blvd
- 1405 E 30th Ave
- 3003 S Perry St
- 12 E Rockwood Blvd
- 219 W 9th Ave
- 3201 S Spring Creek Ln
- 206 W 8th Ave
- 803 S Cowley St
- 815 S Lincoln St
- 524 W 7th Ave
- 608 S Stevens St
- 743 S Scott St
- 508 W 6th Ave
- 716 S Arthur St
- 2386 E 30th Ave
- 507 W 5th Ave
- 1433 W 9th Ave
- 707 W 5th Ave
- 3250 S Southeast Blvd
