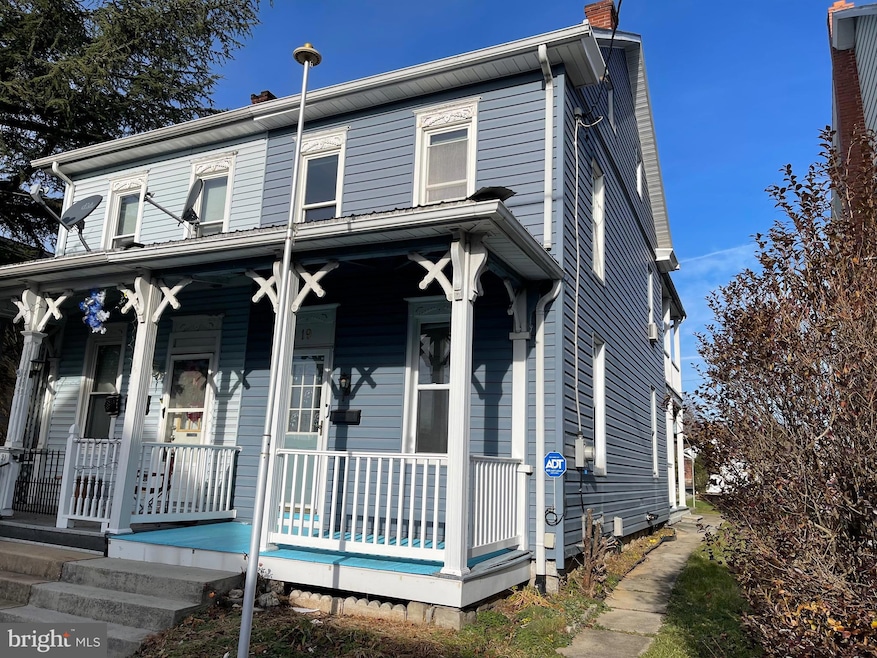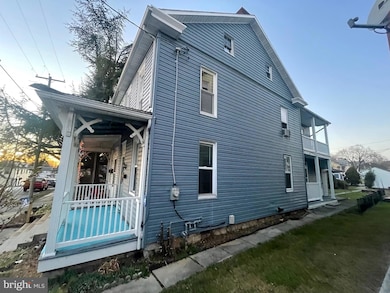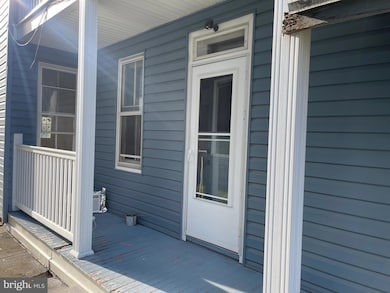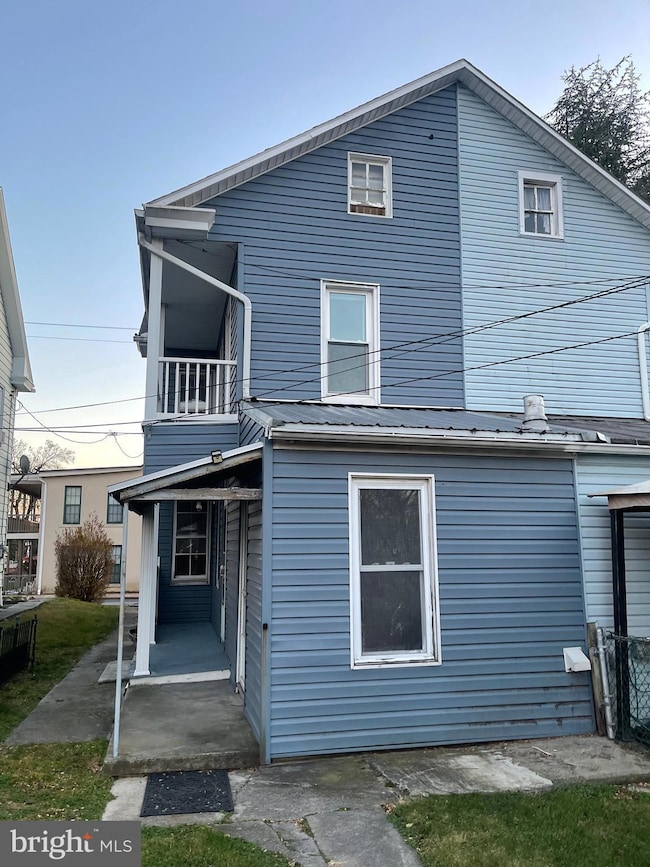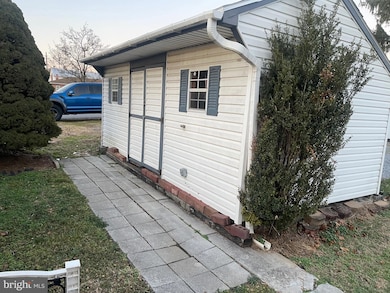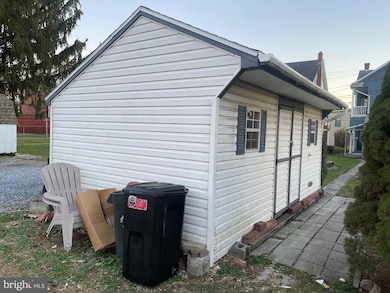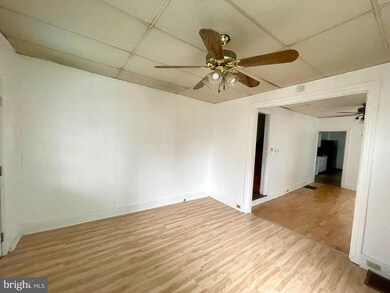19 W Church St Annville, PA 17003
Estimated payment $1,259/month
Highlights
- Popular Property
- Wood Flooring
- Paneling
- Traditional Architecture
- No HOA
- Living Room
About This Home
Located in the heart of Annville, this semi-detached home features a functional layout, natural gas utilities, and a tankless water heater, with convenient access to Lebanon Valley College, Routes 934 and 422. The main level includes living, dining, kitchen, and laundry areas, with bedrooms and a full bath upstairs plus a finished attic. Off-street parking adds convenience. Currently tenant-occupied month-to-month; 24-hour notice required for all showings. Ideal for investors seeking rental or renovation potential or an owner-occupant looking for a well-located home.
Listing Agent
justin.carrero@cbrealty.com Coldwell Banker Realty License #RS379974 Listed on: 11/14/2025

Townhouse Details
Home Type
- Townhome
Est. Annual Taxes
- $3,238
Year Built
- Built in 1900
Lot Details
- 3,485 Sq Ft Lot
- Chain Link Fence
- Cleared Lot
- Property is in average condition
Home Design
- Semi-Detached or Twin Home
- Traditional Architecture
- Stone Foundation
- Plaster Walls
- Asphalt Roof
- Rubber Roof
- Metal Roof
- Vinyl Siding
Interior Spaces
- 1,790 Sq Ft Home
- Property has 3 Levels
- Paneling
- Replacement Windows
- Double Hung Windows
- Living Room
- Dining Room
Flooring
- Wood
- Carpet
- Laminate
Bedrooms and Bathrooms
- 3 Bedrooms
- 1 Full Bathroom
Laundry
- Laundry Room
- Laundry on main level
Unfinished Basement
- Basement Fills Entire Space Under The House
- Interior Basement Entry
Home Security
Parking
- 2 Parking Spaces
- Gravel Driveway
Outdoor Features
- Shed
- Outbuilding
Schools
- Annville Cleona Middle School
- Annville Cleona High School
Utilities
- Forced Air Heating System
- 100 Amp Service
- Natural Gas Water Heater
- Municipal Trash
Listing and Financial Details
- Assessor Parcel Number 18-2312321-365768-0000
Community Details
Overview
- No Home Owners Association
- Annville Borough Subdivision
Security
- Storm Doors
- Carbon Monoxide Detectors
- Fire and Smoke Detector
Map
Home Values in the Area
Average Home Value in this Area
Tax History
| Year | Tax Paid | Tax Assessment Tax Assessment Total Assessment is a certain percentage of the fair market value that is determined by local assessors to be the total taxable value of land and additions on the property. | Land | Improvement |
|---|---|---|---|---|
| 2025 | $3,145 | $114,500 | $14,300 | $100,200 |
| 2024 | $2,727 | $114,500 | $14,300 | $100,200 |
| 2023 | $2,727 | $114,500 | $14,300 | $100,200 |
| 2022 | $2,615 | $114,500 | $14,300 | $100,200 |
| 2021 | $2,497 | $114,500 | $14,300 | $100,200 |
| 2020 | $2,466 | $114,500 | $14,300 | $100,200 |
| 2019 | $2,349 | $114,500 | $14,300 | $100,200 |
| 2018 | $2,321 | $114,500 | $14,300 | $100,200 |
| 2017 | $731 | $114,500 | $14,300 | $100,200 |
| 2016 | $2,278 | $114,500 | $14,300 | $100,200 |
| 2015 | $1,425 | $114,500 | $14,300 | $100,200 |
| 2014 | $1,425 | $114,500 | $14,300 | $100,200 |
Property History
| Date | Event | Price | List to Sale | Price per Sq Ft | Prior Sale |
|---|---|---|---|---|---|
| 11/14/2025 11/14/25 | For Sale | $187,500 | +70.5% | $105 / Sq Ft | |
| 08/05/2020 08/05/20 | Sold | $110,000 | -4.3% | $79 / Sq Ft | View Prior Sale |
| 07/07/2020 07/07/20 | Pending | -- | -- | -- | |
| 07/06/2020 07/06/20 | For Sale | $114,900 | -- | $83 / Sq Ft |
Purchase History
| Date | Type | Sale Price | Title Company |
|---|---|---|---|
| Deed | $175,000 | -- | |
| Special Warranty Deed | $110,000 | None Available |
Source: Bright MLS
MLS Number: PALN2023638
APN: 18-2312321-365768-0000
- 133 W Main St
- 23 S Lancaster St
- 136 N Railroad St
- 331 W Sheridan Ave
- 140 N Railroad St
- 2 Bedrock Ln
- 428 E Main St
- 439 E Main St
- 79 Beech Tree Ct
- 113 Beech Tree Ct
- McKenna Plan at Mayapple Woods Designer Townhomes
- Holden Plan at Mayapple Woods Designer Townhomes
- Flynn Plan at Mayapple Woods Designer Townhomes
- Archer Plan at Mayapple Woods Designer Townhomes
- Dempsey Plan at Mayapple Woods Designer Townhomes
- Kent Plan at Mayapple Woods Designer Townhomes
- 142 Beech Tree Ct Unit 132-08
- 134 Beech Tree Ct
- 136 Beech Tree Ct Unit 135-07
- 134 Beech Tree Ct Unit 136-07
- 238 W Queen St
- 313 Water St
- 93 Beech Tree Ct
- 89 Beech Tree Ct
- 87 Beech Tree Ct
- 550 Mount Pleasant Rd
- 800 S Spruce St
- 115 1st Ave Unit . 5
- 42 E Pine St Unit . 3
- 2146 Walnut St
- 2198 Lehman St Unit 5
- 2007 Acorn Dr
- 1825 Chestnut St
- 45 N Penn St
- 345 S 16th St
- 770 S Lincoln St
- 103 E Cherry St Unit A
- 111 N Village Cir
- 1117 Walton St
- 1015 Chestnut St Unit 2
