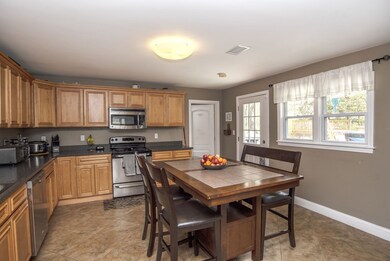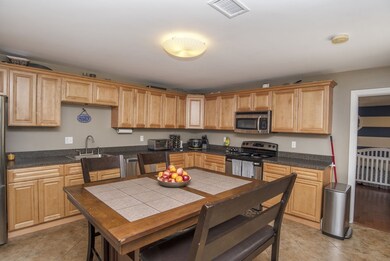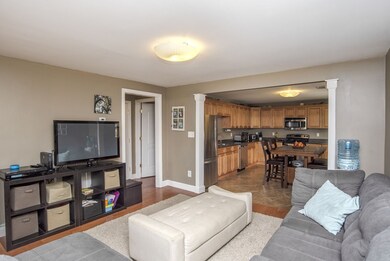
19 Waleco Rd Brockton, MA 02302
Montello NeighborhoodHighlights
- Above Ground Pool
- Fenced Yard
- Tile Flooring
- Deck
- Patio
- Central Heating and Cooling System
About This Home
As of July 2019Entertainers dream! This home is updated top to bottom and features a spacious and open floor plan with plenty of room for the whole family and a backyard oasis that will make you forget you are in the city. This incredible expanded ranch is located in the desirable Ashfield neighborhood with a backyard perfect for hosting parties all summer long! The spacious backyard abuts woods for privacy and is complete with patio, above ground pool and custom deck. The whole home was updated in 2012 include heating system, roof, electrical, kitchen, baths, vinyl windows & flooring etc. Inside the home features an expansive living room/dining room, an oversized eat in kitchen complete with tons of cabinets/counter space, spacious bedrooms, and a flexible floor plan. Extended families will love the potential for an in-law or separate guest quarters in the expansive one of a kind master suite. Sellers have their next home under agreement!
Last Agent to Sell the Property
Coldwell Banker Realty - Easton Listed on: 05/20/2019

Co-Listed By
Reza Lashkari
Real Broker MA, LLC
Home Details
Home Type
- Single Family
Est. Annual Taxes
- $5,985
Year Built
- Built in 1962
Lot Details
- Fenced Yard
Parking
- 1 Car Garage
Kitchen
- Range
- Microwave
- Dishwasher
Flooring
- Laminate
- Tile
Outdoor Features
- Above Ground Pool
- Deck
- Patio
- Storage Shed
Utilities
- Central Heating and Cooling System
- Cable TV Available
Ownership History
Purchase Details
Purchase Details
Similar Homes in Brockton, MA
Home Values in the Area
Average Home Value in this Area
Purchase History
| Date | Type | Sale Price | Title Company |
|---|---|---|---|
| Deed | -- | -- | |
| Foreclosure Deed | $147,050 | -- |
Mortgage History
| Date | Status | Loan Amount | Loan Type |
|---|---|---|---|
| Open | $98,528 | FHA | |
| Closed | $98,528 | FHA | |
| Open | $399,045 | FHA | |
| Closed | $397,664 | FHA | |
| Closed | $236,550 | New Conventional | |
| Previous Owner | $646,000 | Purchase Money Mortgage | |
| Previous Owner | $158,000 | No Value Available | |
| Previous Owner | $125,000 | No Value Available |
Property History
| Date | Event | Price | Change | Sq Ft Price |
|---|---|---|---|---|
| 07/16/2019 07/16/19 | Sold | $405,000 | +1.3% | $218 / Sq Ft |
| 05/31/2019 05/31/19 | Pending | -- | -- | -- |
| 05/20/2019 05/20/19 | For Sale | $399,999 | +53.8% | $216 / Sq Ft |
| 05/03/2013 05/03/13 | Sold | $260,128 | -3.6% | $140 / Sq Ft |
| 04/27/2013 04/27/13 | Pending | -- | -- | -- |
| 03/20/2013 03/20/13 | For Sale | $269,900 | -- | $145 / Sq Ft |
Tax History Compared to Growth
Tax History
| Year | Tax Paid | Tax Assessment Tax Assessment Total Assessment is a certain percentage of the fair market value that is determined by local assessors to be the total taxable value of land and additions on the property. | Land | Improvement |
|---|---|---|---|---|
| 2025 | $5,985 | $494,200 | $163,100 | $331,100 |
| 2024 | $5,904 | $491,200 | $163,100 | $328,100 |
| 2023 | $5,924 | $456,400 | $129,300 | $327,100 |
| 2022 | $5,690 | $407,300 | $118,100 | $289,200 |
| 2021 | $5,401 | $372,500 | $106,500 | $266,000 |
| 2020 | $4,569 | $301,600 | $102,000 | $199,600 |
| 2019 | $4,413 | $284,000 | $94,800 | $189,200 |
| 2018 | $3,912 | $268,000 | $94,800 | $173,200 |
| 2017 | $3,912 | $243,000 | $94,800 | $148,200 |
| 2016 | $3,901 | $224,700 | $91,400 | $133,300 |
| 2015 | $4,009 | $220,900 | $91,400 | $129,500 |
| 2014 | $3,418 | $188,500 | $91,400 | $97,100 |
Agents Affiliated with this Home
-
L&L Homes Team

Seller's Agent in 2019
L&L Homes Team
Coldwell Banker Realty - Easton
(949) 826-8100
2 in this area
41 Total Sales
-
R
Seller Co-Listing Agent in 2019
Reza Lashkari
Real Broker MA, LLC
-
Jovonie Houston

Buyer's Agent in 2019
Jovonie Houston
Coldwell Banker Realty - Dorchester
(617) 710-8378
56 Total Sales
-
Shirley Smith
S
Seller's Agent in 2013
Shirley Smith
Bragel Associates
(617) 877-3679
2 Total Sales
-
E
Buyer's Agent in 2013
Elizabeth Lashkari
eXp Realty
Map
Source: MLS Property Information Network (MLS PIN)
MLS Number: 72503749
APN: BROC-000174-000148






