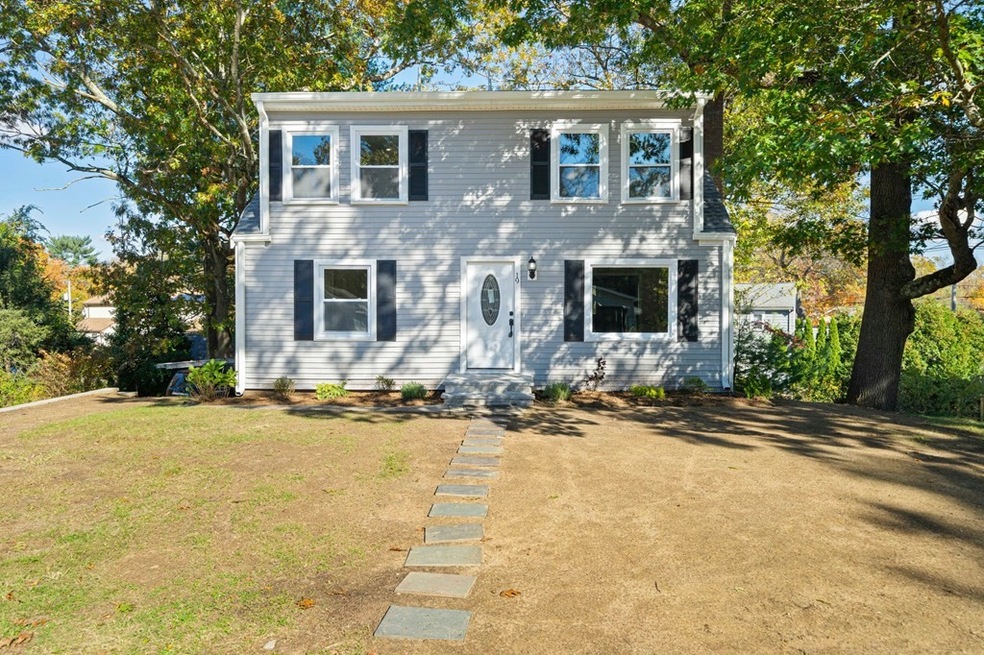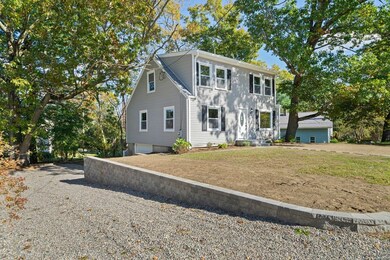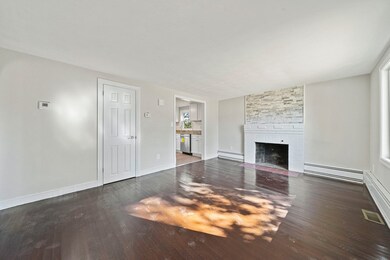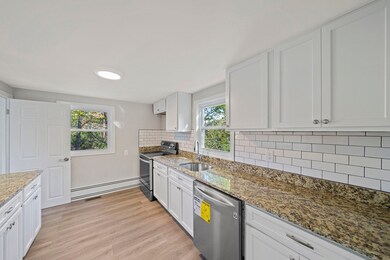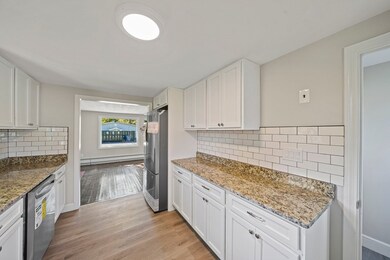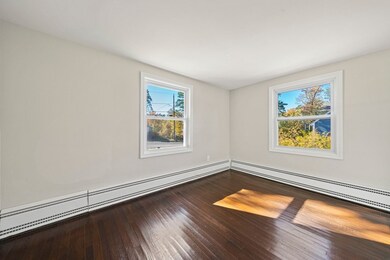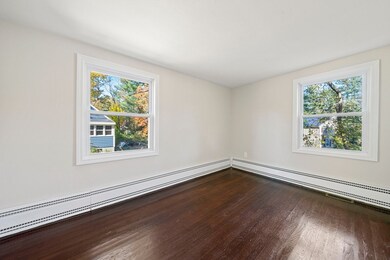
19 Wilmarth Rd Randolph, MA 02368
Downtown Randolph NeighborhoodHighlights
- Wood Flooring
- 2 Cooling Zones
- 4-minute walk to Holbrook/Randolph
About This Home
As of January 2022Move right into this fully renovated Cape style home! From the moment you pull up this home has the perfect curb appeal! This home features newly finished hardwood floors, a brand new kitchen with granite countertops and stainless steel appliances, new vinyl windows, new siding, roofing, professional landscaping, a full 2nd floor shed dormer with brand new 2nd floor bathroom and laundry room, new central air conditioning, new lighting and freshly painted. Short distance to the center of town and easy access to the commuter rail! Don't miss this one!
Home Details
Home Type
- Single Family
Est. Annual Taxes
- $5,399
Year Built
- 1950
Parking
- 1
Flooring
- Wood Flooring
Utilities
- 2 Cooling Zones
- 2 Heating Zones
Ownership History
Purchase Details
Home Financials for this Owner
Home Financials are based on the most recent Mortgage that was taken out on this home.Purchase Details
Home Financials for this Owner
Home Financials are based on the most recent Mortgage that was taken out on this home.Similar Homes in Randolph, MA
Home Values in the Area
Average Home Value in this Area
Purchase History
| Date | Type | Sale Price | Title Company |
|---|---|---|---|
| Not Resolvable | $535,000 | None Available | |
| Not Resolvable | $310,000 | None Available |
Mortgage History
| Date | Status | Loan Amount | Loan Type |
|---|---|---|---|
| Open | $492,200 | Purchase Money Mortgage | |
| Previous Owner | $378,000 | Commercial |
Property History
| Date | Event | Price | Change | Sq Ft Price |
|---|---|---|---|---|
| 01/28/2022 01/28/22 | Sold | $535,000 | -6.1% | $217 / Sq Ft |
| 12/16/2021 12/16/21 | Pending | -- | -- | -- |
| 11/05/2021 11/05/21 | For Sale | $569,900 | +83.8% | $232 / Sq Ft |
| 04/16/2021 04/16/21 | Sold | $310,000 | -22.3% | $240 / Sq Ft |
| 03/10/2021 03/10/21 | Pending | -- | -- | -- |
| 02/01/2021 02/01/21 | For Sale | $399,000 | -- | $309 / Sq Ft |
Tax History Compared to Growth
Tax History
| Year | Tax Paid | Tax Assessment Tax Assessment Total Assessment is a certain percentage of the fair market value that is determined by local assessors to be the total taxable value of land and additions on the property. | Land | Improvement |
|---|---|---|---|---|
| 2025 | $5,399 | $465,000 | $236,300 | $228,700 |
| 2024 | $5,222 | $456,100 | $231,700 | $224,400 |
| 2023 | $5,156 | $426,800 | $210,600 | $216,200 |
| 2022 | $4,852 | $356,800 | $175,400 | $181,400 |
| 2021 | $4,526 | $306,200 | $146,300 | $159,900 |
| 2020 | $4,431 | $297,200 | $146,300 | $150,900 |
| 2019 | $4,214 | $281,300 | $139,300 | $142,000 |
| 2018 | $4,061 | $255,700 | $129,100 | $126,600 |
| 2017 | $4,006 | $247,600 | $122,900 | $124,700 |
| 2016 | $3,855 | $221,700 | $111,700 | $110,000 |
| 2015 | $3,765 | $208,000 | $106,400 | $101,600 |
Agents Affiliated with this Home
-

Seller's Agent in 2022
Michael Wagner
Donahue Real Estate Co.
(781) 608-5123
1 in this area
56 Total Sales
-

Buyer's Agent in 2022
MB Associates
Coldwell Banker Realty - Newton
(617) 645-1360
1 in this area
131 Total Sales
-
P
Seller's Agent in 2021
Paul Gannon
Law Offices of Paul J. Gannon
(617) 269-1993
1 in this area
14 Total Sales
Map
Source: MLS Property Information Network (MLS PIN)
MLS Number: 72916867
APN: RAND-000051-H000000-017281
