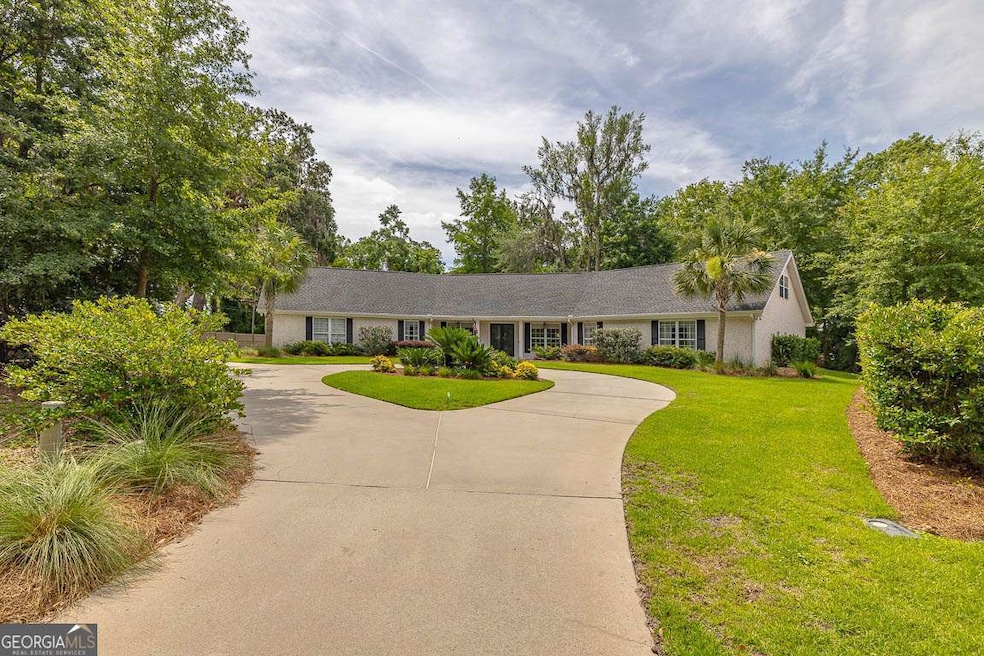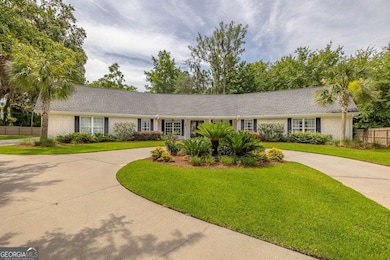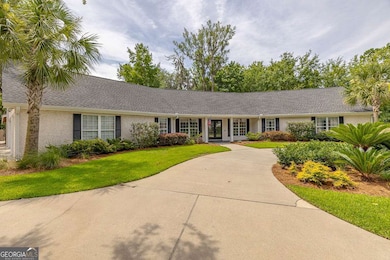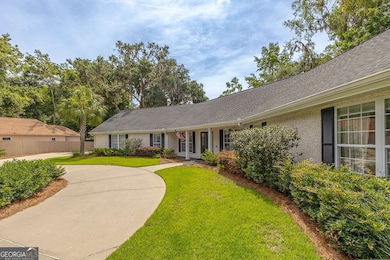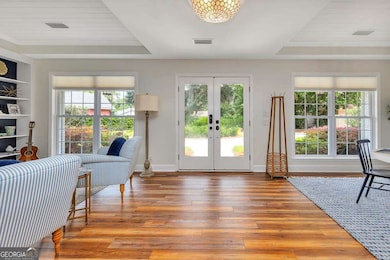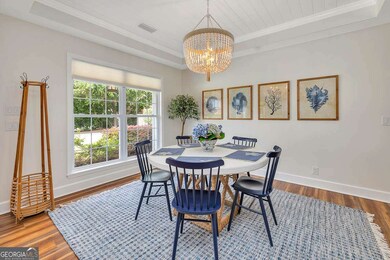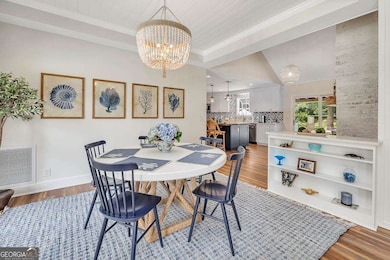19 Wimbledon Ct Saint Simons Island, GA 31522
Estimated payment $6,614/month
Highlights
- In Ground Pool
- 0.6 Acre Lot
- 1 Fireplace
- Oglethorpe Point Elementary School Rated A
- Ranch Style House
- Great Room
About This Home
Discover your perfect retreat in this completely renovated four-bedroom, four bathroom home tucked away on a quiet cul-de-sac in the desirable Sea Palms West community. This stunning property sits on a private wooded lot, offering the perfect blend of seclusion and convenience. Upon entering, you will find an open layout with luxury vinyl plank flooring throughout the main level. The home features beautiful tongue and groove ceilings, elegant downlights, and custom Serena and Lily pendants and sconces that create warm, inviting spaces. Wood beam accents in the den and keeping room add rustic charm, while the bricked fireplace with reclaimed pine mantle serves as a focal point. The heart of the home showcases a newly designed custom kitchen with an island, custom cabinets, and stainless steel appliances. All bathrooms have been completely renovated with custom vanities and mirrors, including a fourth full bathroom in the upstairs bonus room with new carpet. Outside, you'll love the saltwater in-ground pool featuring a new filter, salt cell, and automatic refill system. Newly painted pavers, a waterfall, and surrounding wall create a resort-like atmosphere. Professional landscaping and architectural lighting enhance the property's curb appeal and evening ambiance. This home leaves nothing to be desired. Every detail has been carefully considered in this amazing renovation, from the open living spaces to the private outdoor oasis. It's move-in ready and waiting for you to call it home.
Home Details
Home Type
- Single Family
Est. Annual Taxes
- $6,630
Year Built
- Built in 1995
Lot Details
- 0.6 Acre Lot
- Wood Fence
- Level Lot
Home Design
- Ranch Style House
- Tabby Masonry Building Material
Interior Spaces
- 3,169 Sq Ft Home
- 1 Fireplace
- Great Room
- Vinyl Flooring
Bedrooms and Bathrooms
- 4 Main Level Bedrooms
- Walk-In Closet
- 4 Full Bathrooms
- Double Vanity
- Soaking Tub
- Separate Shower
Parking
- Parking Pad
- Off-Street Parking
Pool
- In Ground Pool
- Saltwater Pool
Schools
- Oglethorpe Point Elementary School
- Glynn Middle School
- Glynn Academy High School
Utilities
- Central Heating and Cooling System
- Electric Water Heater
Community Details
- Property has a Home Owners Association
- Association fees include ground maintenance
- Courtside Homes Subdivision
Map
Home Values in the Area
Average Home Value in this Area
Tax History
| Year | Tax Paid | Tax Assessment Tax Assessment Total Assessment is a certain percentage of the fair market value that is determined by local assessors to be the total taxable value of land and additions on the property. | Land | Improvement |
|---|---|---|---|---|
| 2025 | $6,989 | $278,680 | $36,000 | $242,680 |
| 2024 | $6,776 | $270,200 | $32,000 | $238,200 |
| 2023 | $6,765 | $270,200 | $32,000 | $238,200 |
| 2022 | $4,439 | $172,000 | $32,000 | $140,000 |
| 2021 | $1,711 | $208,840 | $32,000 | $176,840 |
| 2020 | $1,752 | $208,840 | $32,000 | $176,840 |
| 2019 | $1,752 | $202,040 | $32,000 | $170,040 |
| 2018 | $4,446 | $212,040 | $42,000 | $170,040 |
| 2017 | $4,446 | $173,600 | $24,000 | $149,600 |
| 2016 | $4,118 | $173,600 | $24,000 | $149,600 |
| 2015 | $3,577 | $173,600 | $24,000 | $149,600 |
| 2014 | $3,577 | $150,440 | $24,000 | $126,440 |
Property History
| Date | Event | Price | List to Sale | Price per Sq Ft | Prior Sale |
|---|---|---|---|---|---|
| 10/31/2025 10/31/25 | Price Changed | $1,149,999 | -2.1% | $363 / Sq Ft | |
| 08/01/2025 08/01/25 | Price Changed | $1,175,000 | -2.1% | $371 / Sq Ft | |
| 07/01/2025 07/01/25 | For Sale | $1,200,000 | +179.1% | $379 / Sq Ft | |
| 09/15/2021 09/15/21 | Sold | $430,000 | -21.1% | $136 / Sq Ft | View Prior Sale |
| 08/16/2021 08/16/21 | Pending | -- | -- | -- | |
| 07/07/2021 07/07/21 | For Sale | $545,000 | -- | $172 / Sq Ft |
Purchase History
| Date | Type | Sale Price | Title Company |
|---|---|---|---|
| Warranty Deed | $430,000 | -- | |
| Interfamily Deed Transfer | -- | -- | |
| Deed | $540,000 | -- |
Mortgage History
| Date | Status | Loan Amount | Loan Type |
|---|---|---|---|
| Open | $430,000 | New Conventional | |
| Previous Owner | $390,000 | New Conventional |
Source: Georgia MLS
MLS Number: 10555086
APN: 04-09356
- 1093 Captains Cove Way
- 1194 Sea Palms Dr W
- 874 Wimbledon Dr
- 896 Wimbledon Dr
- 111 N Harrington Rd
- 195 Fifty Oaks Ln
- 193 Fifty Oaks Ln
- 5725 Frederica & 1 43 Ac Frederica Rd
- 257 Villager Dr
- 756 Deer Run Villas
- 3 Bay Tree Ct W
- 4 Bay Tree Ct W
- 12 Bay Tree Ct W
- 271 Villager Dr
- 101 N Cottages Dr
- 147 Fifty Oaks Ln
- 1207 Grand View Dr
- 2203 Grand View Dr
- 19 Sinclair Way
- 103 Turtle Point Ct
- 106 Dodge Rd
- 6201 Frederica Rd
- 64 Admirals Retreat Dr
- 300 N Windward Dr Unit 218
- 409 Fairway Villas
- 404 Fairway Villas
- 372 Moss Oak Cir
- 515 N Windward Dr Unit Great Blue Heron
- 267 Moss Oak Ln
- 509 Cedar St
- 312 Maple St
- 162 Palm St
- 12 Plantation Way
- 504 504 Island Dr Unit 504
- 112 Newfield St
- 231 Menendez Ave
- 500 Rivera Dr
- 301 Rivera Dr
- 110 Bracewell Ct
- 310 Brockinton Marsh
