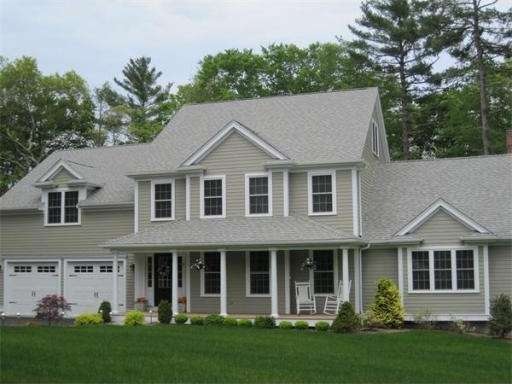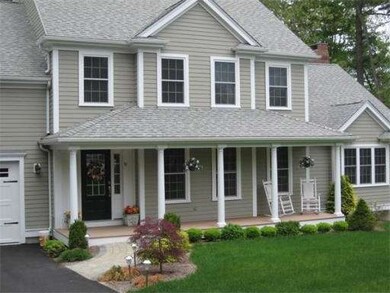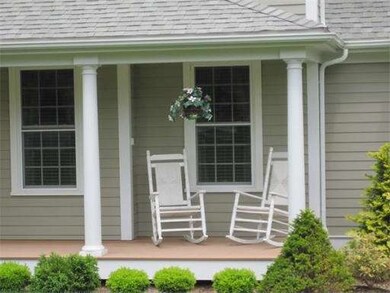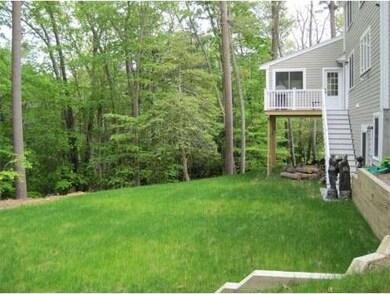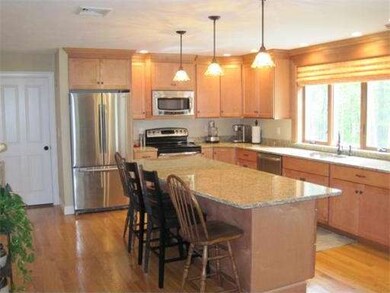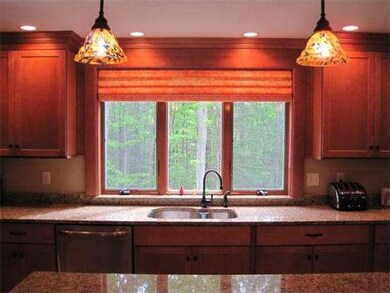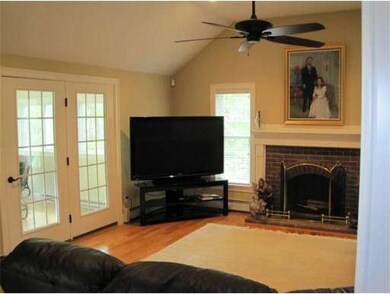
19 Winstanley Way Hanover, MA 02339
About This Home
As of September 2020Less than a year young Colonial with farmer's porch. Great family home on cul-de-sac in sought after Holly Farms neighborhood.Huge country kitchen w/ center island, granite counters, & butler's pantry. Cathedral ceiling in family room. Newly built all-season room with electric heat. Finished third floor with flexible space. Full basement w/ 9 ft. ceilings and sliders to backyard...all ready to be finished off. 2 x 6 construction. Air conditioned.Oversized two car garage w/ room for work area.
Last Agent to Sell the Property
Laurajean McDonald
Coldwell Banker Realty - Cohasset Listed on: 05/17/2012

Last Buyer's Agent
Laurajean McDonald
Coldwell Banker Realty - Cohasset Listed on: 05/17/2012

Home Details
Home Type
Single Family
Est. Annual Taxes
$13,378
Year Built
2011
Lot Details
0
Listing Details
- Lot Description: Wooded, Paved Drive
- Special Features: None
- Property Sub Type: Detached
- Year Built: 2011
Interior Features
- Has Basement: Yes
- Fireplaces: 1
- Primary Bathroom: Yes
- Number of Rooms: 11
- Amenities: Public Transportation, Shopping, Park, Stables, Highway Access, Public School
- Electric: 220 Volts
- Energy: Insulated Windows, Insulated Doors
- Flooring: Tile, Wall to Wall Carpet, Hardwood
- Insulation: Full, Fiberglass
- Interior Amenities: Cable Available, Walk-up Attic
- Basement: Full, Walk Out, Interior Access, Concrete Floor
- Bedroom 2: Second Floor, 13X11
- Bedroom 3: Second Floor, 12X12
- Bedroom 4: Second Floor, 14X11
- Bedroom 5: Second Floor, 12X12
- Kitchen: First Floor, 27X14
- Laundry Room: First Floor, 8X5
- Living Room: First Floor, 19X12
- Master Bedroom: Second Floor, 20X17
- Master Bedroom Description: Full Bath, Cathedral Ceils, Ceiling Fans, Walk-in Closet, Wall to Wall Carpet
- Dining Room: First Floor, 18X14
- Family Room: First Floor, 18X16
Exterior Features
- Construction: Frame
- Exterior: Clapboard
- Exterior Features: Deck, Sprinkler System
- Foundation: Poured Concrete
Garage/Parking
- Garage Parking: Attached, Garage Door Opener, Work Area
- Garage Spaces: 2
- Parking: Off-Street
- Parking Spaces: 6
Utilities
- Cooling Zones: 2
- Heat Zones: 3
- Utility Connections: for Electric Range
Condo/Co-op/Association
- HOA: No
Ownership History
Purchase Details
Purchase Details
Purchase Details
Purchase Details
Purchase Details
Purchase Details
Purchase Details
Purchase Details
Purchase Details
Purchase Details
Purchase Details
Similar Homes in the area
Home Values in the Area
Average Home Value in this Area
Purchase History
| Date | Type | Sale Price | Title Company |
|---|---|---|---|
| Quit Claim Deed | -- | -- | |
| Quit Claim Deed | -- | -- | |
| Deed | $671,000 | -- | |
| Deed | $671,000 | -- | |
| Deed | $280,000 | -- | |
| Deed | $280,000 | -- | |
| Deed | $280,000 | -- | |
| Deed | $275,000 | -- | |
| Deed | $275,000 | -- | |
| Deed | $321,000 | -- | |
| Deed | $321,000 | -- | |
| Deed | $125,000 | -- | |
| Deed | $107,500 | -- | |
| Deed | $107,500 | -- | |
| Deed | $107,500 | -- | |
| Deed | $119,500 | -- | |
| Deed | $119,500 | -- | |
| Deed | $119,500 | -- |
Mortgage History
| Date | Status | Loan Amount | Loan Type |
|---|---|---|---|
| Open | $690,000 | Purchase Money Mortgage | |
| Closed | $690,000 | Purchase Money Mortgage | |
| Previous Owner | $465,000 | New Conventional |
Property History
| Date | Event | Price | Change | Sq Ft Price |
|---|---|---|---|---|
| 09/04/2020 09/04/20 | Sold | $876,000 | +3.2% | $265 / Sq Ft |
| 07/28/2020 07/28/20 | Pending | -- | -- | -- |
| 07/22/2020 07/22/20 | For Sale | $849,000 | +20.3% | $257 / Sq Ft |
| 08/17/2012 08/17/12 | Sold | $706,000 | -2.6% | $214 / Sq Ft |
| 08/16/2012 08/16/12 | Pending | -- | -- | -- |
| 06/29/2012 06/29/12 | Price Changed | $724,900 | -1.9% | $220 / Sq Ft |
| 05/17/2012 05/17/12 | For Sale | $739,000 | -- | $224 / Sq Ft |
Tax History Compared to Growth
Tax History
| Year | Tax Paid | Tax Assessment Tax Assessment Total Assessment is a certain percentage of the fair market value that is determined by local assessors to be the total taxable value of land and additions on the property. | Land | Improvement |
|---|---|---|---|---|
| 2025 | $13,378 | $1,083,200 | $339,300 | $743,900 |
| 2024 | $12,984 | $1,011,200 | $339,300 | $671,900 |
| 2023 | $12,732 | $943,800 | $308,400 | $635,400 |
| 2022 | $12,307 | $807,000 | $271,400 | $535,600 |
| 2021 | $12,300 | $753,200 | $247,100 | $506,100 |
| 2020 | $11,921 | $730,900 | $247,100 | $483,800 |
| 2019 | $11,848 | $722,000 | $269,500 | $452,500 |
| 2018 | $11,031 | $677,600 | $269,500 | $408,100 |
| 2017 | $11,339 | $686,400 | $275,600 | $410,800 |
| 2016 | $10,993 | $652,000 | $250,400 | $401,600 |
| 2015 | $10,530 | $652,000 | $250,400 | $401,600 |
Agents Affiliated with this Home
-
Brian Burns

Seller's Agent in 2020
Brian Burns
Gibson Sotheby's International Realty
(617) 356-4534
2 in this area
26 Total Sales
-
Gail LiDonni

Buyer's Agent in 2020
Gail LiDonni
Legacy Properties
(781) 799-5344
1 in this area
38 Total Sales
-
L
Seller's Agent in 2012
Laurajean McDonald
Coldwell Banker Realty - Cohasset
Map
Source: MLS Property Information Network (MLS PIN)
MLS Number: 71384133
APN: HANO-000014-000000-000122
- 1015 Webster St
- 1163 Webster St
- 612 Whiting St
- 43 Simmons Rd
- 26 Cherry Blossom Way Unit 50
- 747 Whiting St
- 1239 Main St
- 1 Corn Mill Way
- 29 Corn Mill Way
- 619 Main St
- 208 Hingham St
- 5 Redwood Ct
- 5 Hobart Ln Unit 5
- 137 Stonegate Ln
- 18 Midfield Dr
- 556 Hingham St
- 601 Hingham St
- 68 Liberty Square
- 87 Deborah Rd
- 92-94 Stanton St
