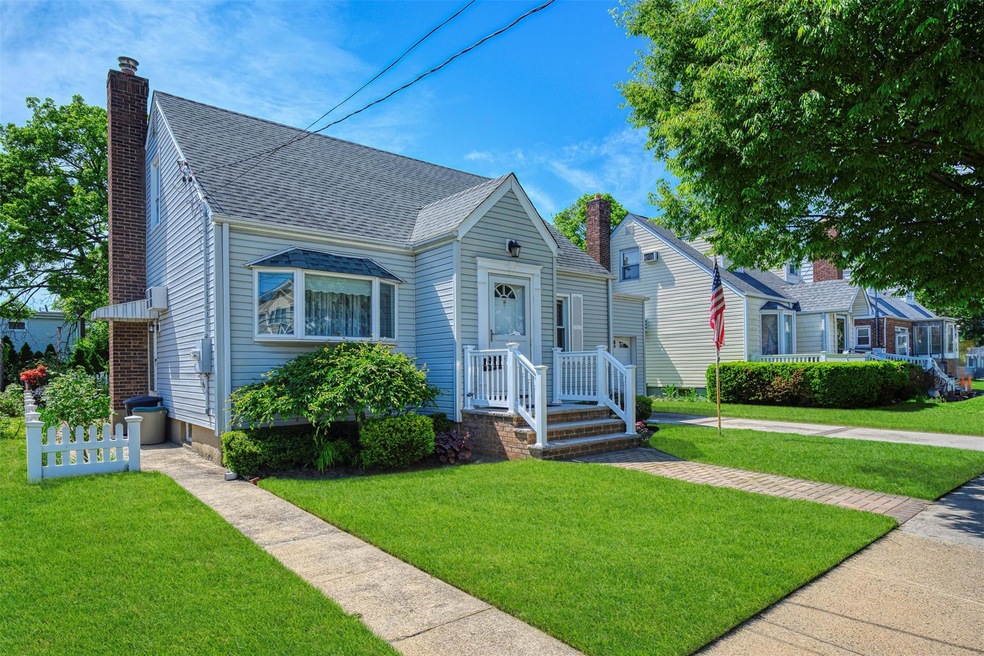
19 Winthrop St New Hyde Park, NY 11040
North New Hyde Park NeighborhoodHighlights
- Cape Cod Architecture
- Stainless Steel Appliances
- Eat-In Kitchen
- Main Floor Bedroom
- 1 Car Attached Garage
- Crown Molding
About This Home
As of August 2025Welcome to this beautifully maintained one-family home, offering the perfect blend of comfort and convenience. The bright and airy living room and the dining room with bow windows are the heart of the home. Features hardwood floors beneath carpet in the living room and the bedrooms. Eat-in-kitchen/dining room.
The home features a fully finished basement with outside entrance, which is perfect for a recreation room, home gym, playroom, or media center. The basement also includes a dedicated laundry room, providing added convenience and functionality while keeping household chores neatly tucked away.
Enjoy the outdoors with a private backyard w/patio perfect for entertaining, gardening, or relaxing. Located close to Hillside Avenue, this home is close to schools, parks, shopping, transportation, and houses of worship. This home is ideal for families seeking both tranquility and accessibility. Don't miss this wonderful opportunity to own a move-in ready home!
Last Agent to Sell the Property
LAFFEY REAL ESTATE Brokerage Phone: 516-328-3233 License #10401352806 Listed on: 05/13/2025

Home Details
Home Type
- Single Family
Est. Annual Taxes
- $10,951
Year Built
- Built in 1940
Lot Details
- 4,650 Sq Ft Lot
- Lot Dimensions are 50x92
- Front and Back Yard Sprinklers
- Back Yard Fenced
Parking
- 1 Car Attached Garage
- Driveway
Home Design
- Cape Cod Architecture
- Vinyl Siding
Interior Spaces
- 1,210 Sq Ft Home
- Crown Molding
- Ceiling Fan
- Entrance Foyer
Kitchen
- Eat-In Kitchen
- Gas Oven
- Microwave
- Dishwasher
- Stainless Steel Appliances
Flooring
- Carpet
- Ceramic Tile
Bedrooms and Bathrooms
- 3 Bedrooms
- Main Floor Bedroom
- 2 Full Bathrooms
Laundry
- Laundry Room
- Dryer
- Washer
Finished Basement
- Walk-Out Basement
- Basement Fills Entire Space Under The House
Outdoor Features
- Patio
- Private Mailbox
Schools
- Manor Oaks William Bowie Elementary School
- Contact Agent High School
Utilities
- Cooling System Mounted To A Wall/Window
- Heating System Uses Natural Gas
Listing and Financial Details
- Legal Lot and Block 13 / 327
- Assessor Parcel Number 2289-08-327-00-0013-0
Ownership History
Purchase Details
Similar Homes in New Hyde Park, NY
Home Values in the Area
Average Home Value in this Area
Purchase History
| Date | Type | Sale Price | Title Company |
|---|---|---|---|
| Bargain Sale Deed | -- | None Available |
Property History
| Date | Event | Price | Change | Sq Ft Price |
|---|---|---|---|---|
| 08/13/2025 08/13/25 | Sold | $841,000 | +3.2% | $695 / Sq Ft |
| 06/11/2025 06/11/25 | Pending | -- | -- | -- |
| 05/28/2025 05/28/25 | Price Changed | $814,900 | -2.4% | $673 / Sq Ft |
| 05/13/2025 05/13/25 | For Sale | $834,900 | -- | $690 / Sq Ft |
Tax History Compared to Growth
Tax History
| Year | Tax Paid | Tax Assessment Tax Assessment Total Assessment is a certain percentage of the fair market value that is determined by local assessors to be the total taxable value of land and additions on the property. | Land | Improvement |
|---|---|---|---|---|
| 2025 | $3,154 | $556 | $296 | $260 |
| 2024 | $3,154 | $556 | $296 | $260 |
| 2023 | $8,517 | $589 | $324 | $265 |
| 2022 | $8,517 | $556 | $296 | $260 |
| 2021 | $7,319 | $597 | $318 | $279 |
| 2020 | $8,464 | $841 | $683 | $158 |
| 2019 | $8,630 | $911 | $740 | $171 |
| 2018 | $8,806 | $911 | $0 | $0 |
| 2017 | $4,907 | $911 | $740 | $171 |
| 2016 | $7,844 | $911 | $740 | $171 |
| 2015 | $2,617 | $911 | $740 | $171 |
| 2014 | $2,617 | $911 | $740 | $171 |
| 2013 | $2,479 | $911 | $740 | $171 |
Agents Affiliated with this Home
-
Sherry Khan

Seller's Agent in 2025
Sherry Khan
LAFFEY REAL ESTATE
(516) 606-1272
2 in this area
17 Total Sales
-
Kerry Rosen

Buyer's Agent in 2025
Kerry Rosen
Harper Stanton
(516) 464-5260
1 in this area
18 Total Sales
Map
Source: OneKey® MLS
MLS Number: 856963
APN: 2289-08-327-00-0013-0
- 31 Pilgrim St
- 24 Tulip Ln
- 14 Plymouth St
- 1752 New Hyde Park Rd
- 142 Kamda Blvd
- 25 Nugent St
- 28 Redwood Rd
- 6 Baxter Ave
- 18 Ashland Ave
- 108 Gerard Ave
- 2 Birch Ln
- 106 Bregman Ave
- 30 Aberdeen Rd
- 1901 New Hyde Park Rd
- 19 Croyden St
- 19 Dallas Ave
- 169 Patton Blvd
- 145 Gerard Ave
- 1108 New Hyde Park Rd
- 147 Nugent St
