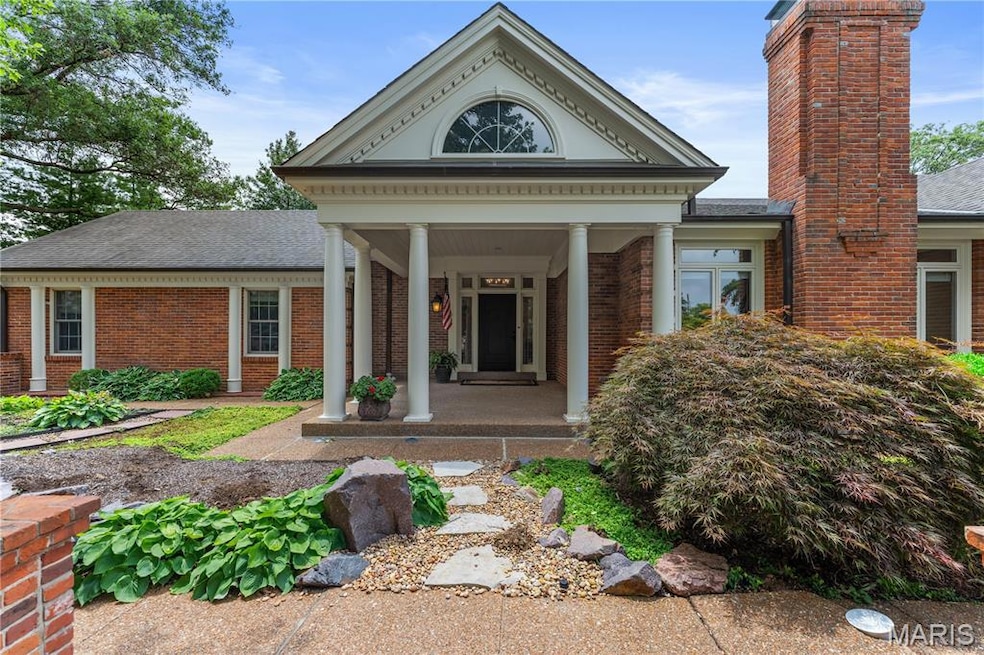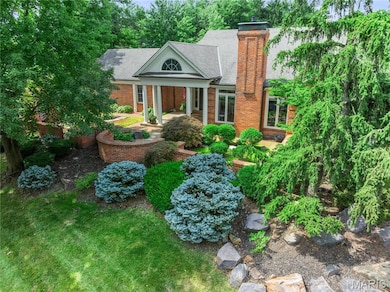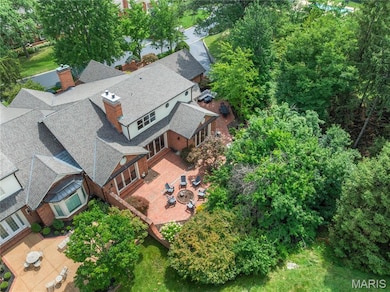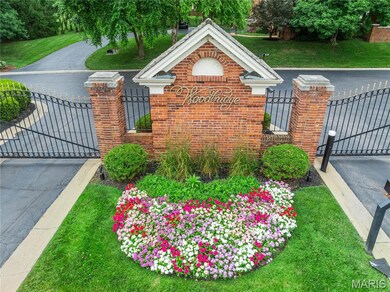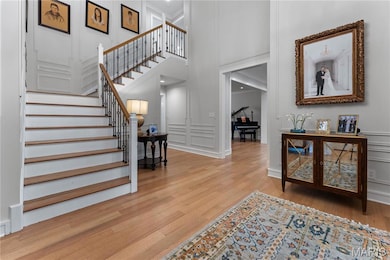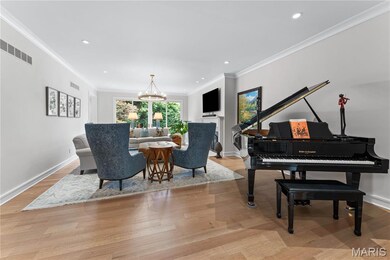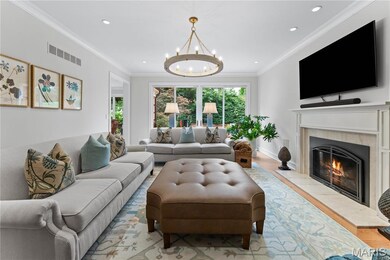
19 Woodbridge Manor Rd Saint Louis, MO 63141
Estimated payment $10,937/month
Highlights
- In Ground Pool
- Gated Community
- Private Lot
- Bellerive Elementary School Rated A-
- Clubhouse
- Living Room with Fireplace
About This Home
Beautifully updated villa in the gated community of Woodbridge Manor. This end-unit home offers over 5,000 square feet of living space, including the finished lower level. You're welcomed by a dramatic two-story foyer that sets the tone for the light-filled interiors. The living room is bright and inviting, with a fireplace, hardwood floors, and sliding doors that open to a large brick courtyard. The spacious dining room also features patio access, perfect for indoor-outdoor entertaining. The updated kitchen includes custom cabinetry, quartz counters, and a breakfast room that overlooks the courtyard. The main-level primary suite is a true retreat, featuring a fireplace, an oversized walk-in closet with wood floors, and a newly renovated bath that includes a soaking tub, an oversized shower, a double vanity, and ample storage. A den with a wet bar, wine storage, and fireplace, as well as a laundry room and powder room, complete the main level. Upstairs, you'll find two private bedroom suites with newly updated bathrooms. The finished lower level features a large recreation room with a fireplace, built-in storage, and ample space. A 2-car garage completes this rare offering in one of Creve Coeur's most sought-after neighborhoods. Private community pool.
Listing Agent
Dielmann Sotheby's International Realty License #2004003371 Listed on: 07/16/2025

Property Details
Home Type
- Multi-Family
Est. Annual Taxes
- $13,164
Year Built
- Built in 1987 | Remodeled
Lot Details
- 3,960 Sq Ft Lot
- Lot Dimensions are 93x145x90x125
- Private Entrance
- Fenced Front Yard
- Brick Fence
- Landscaped
- Native Plants
- Private Lot
- Front and Back Yard Sprinklers
- Many Trees
HOA Fees
- $2,000 Monthly HOA Fees
Parking
- 2 Car Attached Garage
- Parking Available
- Parking Accessed On Kitchen Level
- Side Facing Garage
- Garage Door Opener
- Driveway
Home Design
- Traditional Architecture
- Villa
- Property Attached
- Brick Exterior Construction
- Architectural Shingle Roof
- Concrete Perimeter Foundation
Interior Spaces
- 2-Story Property
- Wet Bar
- Bookcases
- Crown Molding
- Ceiling Fan
- Recessed Lighting
- Chandelier
- Gas Fireplace
- Sliding Doors
- Entrance Foyer
- Living Room with Fireplace
- 4 Fireplaces
- Formal Dining Room
- Den with Fireplace
- Storage
- Fire and Smoke Detector
Kitchen
- Eat-In Kitchen
- Double Oven
- Gas Cooktop
- Microwave
- Dishwasher
- Kitchen Island
- Stone Countertops
- Disposal
Flooring
- Wood
- Carpet
- Tile
Bedrooms and Bathrooms
- 3 Bedrooms
- Cedar Closet
- Walk-In Closet
- Double Vanity
- Soaking Tub
- Separate Shower
Laundry
- Laundry Room
- Laundry on main level
- Electric Dryer Hookup
Basement
- Basement Fills Entire Space Under The House
- Sump Pump
- Fireplace in Basement
- Finished Basement Bathroom
- Basement Storage
Pool
- In Ground Pool
- Fence Around Pool
Outdoor Features
- Courtyard
- Patio
- Fire Pit
- Outdoor Gas Grill
Schools
- Bellerive Elem. Elementary School
- Northeast Middle School
- Parkway North High School
Utilities
- Forced Air Zoned Heating and Cooling System
- Heating System Uses Natural Gas
- Natural Gas Connected
- Gas Water Heater
- Cable TV Available
Listing and Financial Details
- Assessor Parcel Number 18O-33-0782
Community Details
Overview
- Association fees include insurance, ground maintenance, maintenance parking/roads, common area maintenance, exterior maintenance, pool maintenance, management, pool, roof, trash
- 19 Units
- Woodbridge Manor Association
Amenities
- Common Area
- Clubhouse
Recreation
- Community Pool
Security
- Gated Community
Map
Home Values in the Area
Average Home Value in this Area
Tax History
| Year | Tax Paid | Tax Assessment Tax Assessment Total Assessment is a certain percentage of the fair market value that is determined by local assessors to be the total taxable value of land and additions on the property. | Land | Improvement |
|---|---|---|---|---|
| 2024 | $13,164 | $195,750 | $67,580 | $128,170 |
| 2023 | $12,995 | $195,750 | $67,580 | $128,170 |
| 2022 | $15,742 | $216,620 | $92,150 | $124,470 |
| 2021 | $15,603 | $216,620 | $92,150 | $124,470 |
| 2020 | $12,484 | $165,260 | $67,580 | $97,680 |
| 2019 | $12,178 | $165,260 | $67,580 | $97,680 |
| 2018 | $11,570 | $145,030 | $38,610 | $106,420 |
| 2017 | $11,458 | $145,030 | $38,610 | $106,420 |
| 2016 | $9,133 | $111,020 | $31,600 | $79,420 |
| 2015 | $9,692 | $111,020 | $31,600 | $79,420 |
| 2014 | $10,717 | $134,900 | $21,050 | $113,850 |
Property History
| Date | Event | Price | Change | Sq Ft Price |
|---|---|---|---|---|
| 08/18/2025 08/18/25 | Pending | -- | -- | -- |
| 08/12/2025 08/12/25 | Price Changed | $1,450,000 | -3.0% | $268 / Sq Ft |
| 07/16/2025 07/16/25 | For Sale | $1,495,000 | +70.9% | $276 / Sq Ft |
| 07/30/2024 07/30/24 | Pending | -- | -- | -- |
| 07/30/2024 07/30/24 | For Sale | $875,000 | +2.9% | $221 / Sq Ft |
| 07/29/2024 07/29/24 | Sold | -- | -- | -- |
| 08/04/2015 08/04/15 | Sold | -- | -- | -- |
| 08/04/2015 08/04/15 | For Sale | $850,000 | -- | $184 / Sq Ft |
| 06/16/2015 06/16/15 | Pending | -- | -- | -- |
Purchase History
| Date | Type | Sale Price | Title Company |
|---|---|---|---|
| Warranty Deed | -- | None Listed On Document | |
| Warranty Deed | $835,000 | St Louis Title Llc Cm | |
| Warranty Deed | $475,000 | Investors Title Co Clayton | |
| Quit Claim Deed | -- | None Available |
Mortgage History
| Date | Status | Loan Amount | Loan Type |
|---|---|---|---|
| Previous Owner | $405,000 | New Conventional | |
| Previous Owner | $225,000 | New Conventional | |
| Previous Owner | $300,000 | Credit Line Revolving | |
| Previous Owner | $300,000 | Credit Line Revolving |
Similar Homes in Saint Louis, MO
Source: MARIS MLS
MLS Number: MIS25047982
APN: 18O-33-0782
- 11906 Santino Ct
- 15008 Spur Creek Rd
- 11543 Ladue Rd
- 7 Westwood Country Club
- 4 Westwood Country Club
- 362 Hibler Ct
- 508 Coeur de Royale Dr Unit 301
- 508 Coeur de Royale Dr Unit 203
- 514 Coeur de Royale Dr Unit 202
- 11944 Randy Dr
- 12182 Royal Valley Dr
- 539 Coeur de Royale Dr Unit 108
- 539 Coeur de Royale Dr Unit 201
- 533 Randy Dr
- 561 Sarah Ln Unit 107
- 561 Sarah Ln Unit 103
- 561 Sarah Ln Unit 305
- 526 Sarah Ln Unit 41
- 526 Sarah Ln Unit 13
- 526 Sarah Ln Unit 27
