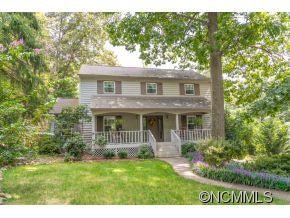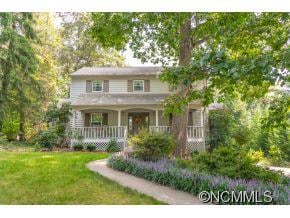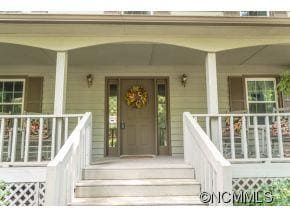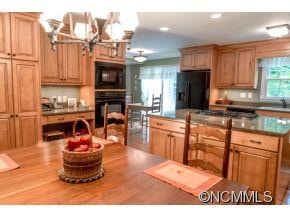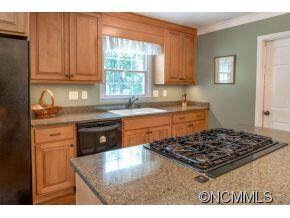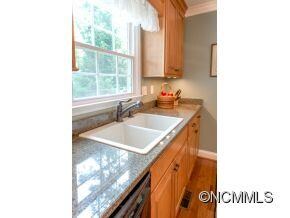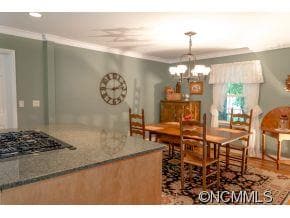
19 Woodcrest Rd Asheville, NC 28804
Grove Park NeighborhoodHighlights
- Open Floorplan
- Wood Flooring
- Walk-In Closet
- Asheville High Rated A-
- Fireplace
- Storage Room
About This Home
As of October 2017Unbeatable neighborhood in Grove Park Inn area, just 3 miles from DT. Easy walk to amenities. Lovingly remodeled and move-in ready. Custom chef's kitchen w/granite tops, open floor plan, large great room, hickory hardwood & ceramic tile. Large laundry room on main floor. Two rear decks. Sunny, level, semi-private lot perfect for gardening or play. Over 560 SF exterior living space. Low maintenance stained Cedar siding. Owner is Listing Agent.
Last Agent to Sell the Property
Beth Kowalski
Berkshire Hathaway HomeServices Lifestyle Properties License #226729 Listed on: 08/26/2013
Home Details
Home Type
- Single Family
Est. Annual Taxes
- $6,641
Year Built
- Built in 1982
Lot Details
- Home fronts a stream
- Level Lot
- Many Trees
Parking
- Workshop in Garage
Interior Spaces
- Open Floorplan
- Fireplace
- Insulated Windows
- Storage Room
- Kitchen Island
Flooring
- Wood
- Tile
Bedrooms and Bathrooms
- Walk-In Closet
Listing and Financial Details
- Assessor Parcel Number 9740-70-7739-00000
Ownership History
Purchase Details
Home Financials for this Owner
Home Financials are based on the most recent Mortgage that was taken out on this home.Purchase Details
Home Financials for this Owner
Home Financials are based on the most recent Mortgage that was taken out on this home.Similar Homes in Asheville, NC
Home Values in the Area
Average Home Value in this Area
Purchase History
| Date | Type | Sale Price | Title Company |
|---|---|---|---|
| Warranty Deed | $635,000 | None Available | |
| Warranty Deed | $405,000 | None Available |
Mortgage History
| Date | Status | Loan Amount | Loan Type |
|---|---|---|---|
| Open | $502,475 | New Conventional | |
| Closed | $571,400 | New Conventional | |
| Previous Owner | $376,000 | New Conventional | |
| Previous Owner | $384,750 | New Conventional | |
| Previous Owner | $23,700 | New Conventional | |
| Previous Owner | $250,000 | Unknown | |
| Previous Owner | $100,000 | Unknown | |
| Previous Owner | $50,000 | Credit Line Revolving | |
| Previous Owner | $50,000 | Credit Line Revolving |
Property History
| Date | Event | Price | Change | Sq Ft Price |
|---|---|---|---|---|
| 10/11/2017 10/11/17 | Sold | $635,000 | -3.6% | $269 / Sq Ft |
| 08/11/2017 08/11/17 | Pending | -- | -- | -- |
| 08/08/2017 08/08/17 | For Sale | $659,000 | +62.7% | $279 / Sq Ft |
| 02/14/2014 02/14/14 | Sold | $405,000 | -10.0% | $181 / Sq Ft |
| 01/15/2014 01/15/14 | Pending | -- | -- | -- |
| 08/26/2013 08/26/13 | For Sale | $449,900 | -- | $201 / Sq Ft |
Tax History Compared to Growth
Tax History
| Year | Tax Paid | Tax Assessment Tax Assessment Total Assessment is a certain percentage of the fair market value that is determined by local assessors to be the total taxable value of land and additions on the property. | Land | Improvement |
|---|---|---|---|---|
| 2023 | $6,641 | $642,800 | $163,700 | $479,100 |
| 2022 | $6,410 | $642,800 | $0 | $0 |
| 2021 | $6,410 | $642,800 | $0 | $0 |
| 2020 | $5,855 | $543,200 | $0 | $0 |
| 2019 | $5,855 | $543,200 | $0 | $0 |
| 2018 | $5,678 | $526,800 | $0 | $0 |
| 2017 | $5,567 | $354,800 | $0 | $0 |
| 2016 | $4,360 | $354,800 | $0 | $0 |
| 2015 | $4,360 | $354,800 | $0 | $0 |
| 2014 | $4,166 | $343,200 | $0 | $0 |
Agents Affiliated with this Home
-
R
Seller's Agent in 2017
Richard Melnyk
Rock Duck Realty
-
Randi Beard

Buyer's Agent in 2017
Randi Beard
Premier Sotheby’s International Realty
(828) 242-0320
3 in this area
127 Total Sales
-
B
Seller's Agent in 2014
Beth Kowalski
Berkshire Hathaway HomeServices Lifestyle Properties
-
McRae Hilliard

Buyer's Agent in 2014
McRae Hilliard
Allen Tate/Beverly-Hanks Asheville-Downtown
(828) 230-6451
1 in this area
35 Total Sales
Map
Source: Canopy MLS (Canopy Realtor® Association)
MLS Number: CARNCM546765
APN: 9740-70-7739-00000
- 3 Northwood Rd
- 22 Innsbrook Rd
- 24 Woodcrest Rd
- 598 Old Toll Rd
- 31 Sumner Place
- 50 S Griffing Blvd
- 309 Country Club Rd
- 354 Kimberly Ave
- 470 Patton Mountain Rd
- 250 Kimberly Ave
- 80 Kimberly Knoll Rd
- 4 Dogwood Rd
- 185 Macon Ave Unit B9
- 185 Macon Ave Unit A6
- 185 Macon Ave Unit B10
- 24 Westhaven Dr
- 21 Clairmont Ave
- 42 Spring Cove Rd
- 29 Grovepoint Way
- 165 Macon Ave
