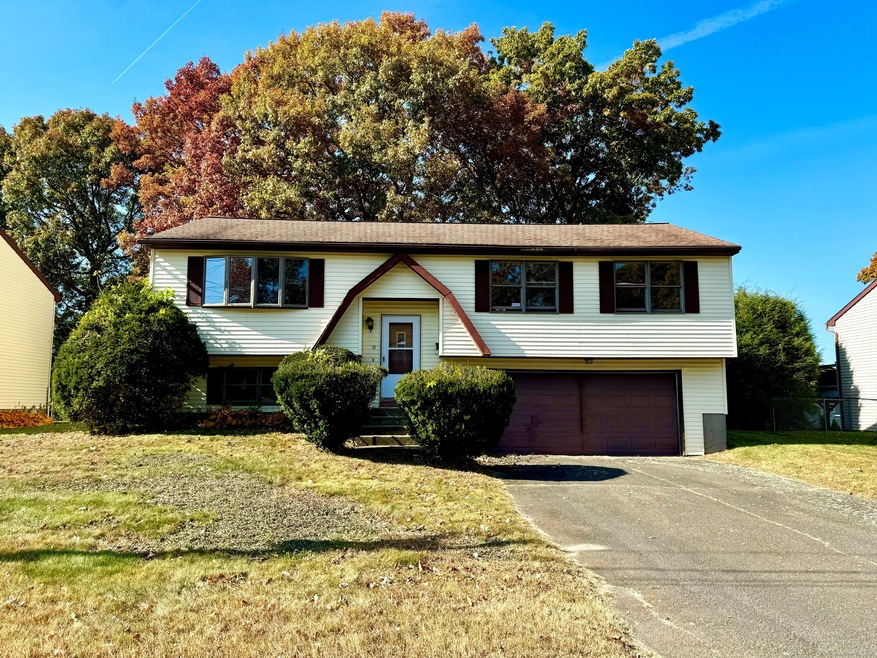
19 Woodmere Rd Waterbury, CT 06705
Waterbury NeighborhoodHighlights
- Deck
- Attic
- Baseboard Heating
- Raised Ranch Architecture
- Thermal Windows
- Private Driveway
About This Home
As of December 2024Discover the potential of this 3-bedroom, 1.1 bath raised ranch, nestled in a quiet, desirable neighborhood. With a spacious layout, ample living areas, and abundant natural light, this home is ready for your custom touches. Step inside to find a large living room with a bay window, a formal dining room, and an eat-in kitchen. The main level also features three bedrooms and a full bath. A large deck off the kitchen offers a perfect view of the private backyard. The partially finished lower level includes laundry, a half bath, and access to a two-car garage with plenty of storage. House sold As Is.
Last Agent to Sell the Property
Calcagni Real Estate License #RES.0791376 Listed on: 10/22/2024

Home Details
Home Type
- Single Family
Est. Annual Taxes
- $8,302
Year Built
- Built in 1981
Lot Details
- 9,148 Sq Ft Lot
- Property is zoned RS
Home Design
- Raised Ranch Architecture
- Concrete Foundation
- Frame Construction
- Asphalt Shingled Roof
- Vinyl Siding
Interior Spaces
- Thermal Windows
- Storm Doors
Kitchen
- Electric Range
- Range Hood
- Microwave
- Disposal
Bedrooms and Bathrooms
- 3 Bedrooms
Laundry
- Laundry on lower level
- Electric Dryer
- Washer
Attic
- Unfinished Attic
- Attic or Crawl Hatchway Insulated
Partially Finished Basement
- Heated Basement
- Partial Basement
- Interior Basement Entry
- Garage Access
Parking
- 2 Car Garage
- Parking Deck
- Private Driveway
Outdoor Features
- Deck
Schools
- High School Chase Elementary School
- Wallace Middle School
- Crosby High School
Utilities
- Window Unit Cooling System
- Baseboard Heating
- Cable TV Available
Listing and Financial Details
- Assessor Parcel Number 1379075
Ownership History
Purchase Details
Home Financials for this Owner
Home Financials are based on the most recent Mortgage that was taken out on this home.Similar Homes in Waterbury, CT
Home Values in the Area
Average Home Value in this Area
Purchase History
| Date | Type | Sale Price | Title Company |
|---|---|---|---|
| Guardian Deed | $247,000 | None Available | |
| Guardian Deed | $247,000 | None Available |
Mortgage History
| Date | Status | Loan Amount | Loan Type |
|---|---|---|---|
| Closed | $150,000 | Purchase Money Mortgage | |
| Closed | $7,455 | No Value Available |
Property History
| Date | Event | Price | Change | Sq Ft Price |
|---|---|---|---|---|
| 08/02/2025 08/02/25 | Pending | -- | -- | -- |
| 07/03/2025 07/03/25 | Price Changed | $359,900 | -2.7% | $207 / Sq Ft |
| 06/14/2025 06/14/25 | Price Changed | $369,900 | -2.6% | $213 / Sq Ft |
| 05/30/2025 05/30/25 | Price Changed | $379,900 | -2.6% | $219 / Sq Ft |
| 05/21/2025 05/21/25 | For Sale | $389,900 | +57.9% | $224 / Sq Ft |
| 12/20/2024 12/20/24 | Sold | $247,000 | +3.0% | $142 / Sq Ft |
| 10/24/2024 10/24/24 | Pending | -- | -- | -- |
| 10/22/2024 10/22/24 | For Sale | $239,900 | -- | $138 / Sq Ft |
Tax History Compared to Growth
Tax History
| Year | Tax Paid | Tax Assessment Tax Assessment Total Assessment is a certain percentage of the fair market value that is determined by local assessors to be the total taxable value of land and additions on the property. | Land | Improvement |
|---|---|---|---|---|
| 2025 | $7,862 | $174,790 | $21,350 | $153,440 |
| 2024 | $8,302 | $167,930 | $21,350 | $146,580 |
| 2023 | $9,100 | $167,930 | $21,350 | $146,580 |
| 2022 | $5,547 | $92,120 | $21,320 | $70,800 |
| 2021 | $5,547 | $92,120 | $21,320 | $70,800 |
| 2020 | $5,547 | $92,120 | $21,320 | $70,800 |
| 2019 | $5,547 | $92,120 | $21,320 | $70,800 |
| 2018 | $5,547 | $92,120 | $21,320 | $70,800 |
| 2017 | $5,798 | $96,290 | $21,320 | $74,970 |
| 2016 | $5,798 | $96,290 | $21,320 | $74,970 |
| 2015 | $5,606 | $96,290 | $21,320 | $74,970 |
| 2014 | $5,606 | $96,290 | $21,320 | $74,970 |
Agents Affiliated with this Home
-

Seller's Agent in 2025
Mike Grady
Brass City Homes Real Est. LLC
(203) 509-7248
44 in this area
125 Total Sales
-

Seller's Agent in 2024
Norinne Byrne
Calcagni Real Estate
(203) 651-9838
8 in this area
74 Total Sales
-
Z
Seller Co-Listing Agent in 2024
Zachary Mandell
Calcagni Real Estate
(908) 510-7891
1 in this area
6 Total Sales
Map
Source: SmartMLS
MLS Number: 24055349
APN: WATE-000244-000435-000036
- 226 Beth Ln
- 11 Batesmoor Rd
- 322 Beth Ln
- 146 Beth Ln
- 143 Beth Ln
- 324 Capitol Ave
- 333 Capitol Ave
- 0 Arvida Rd Unit 24054898
- 260 Capitol Ave
- 157 Windy Dr
- 109 Courtland Ave
- 817 Woodtick Rd Unit A
- 30 National Ave
- 51 Sunbeam Ave
- 7 Pimlico Rd
- 4 Clyne Ave
- 28 Oldham Ave
- 86 Bagley Terrace
- 28 Maplerow Ave
- 52 Glenbrook Ave
