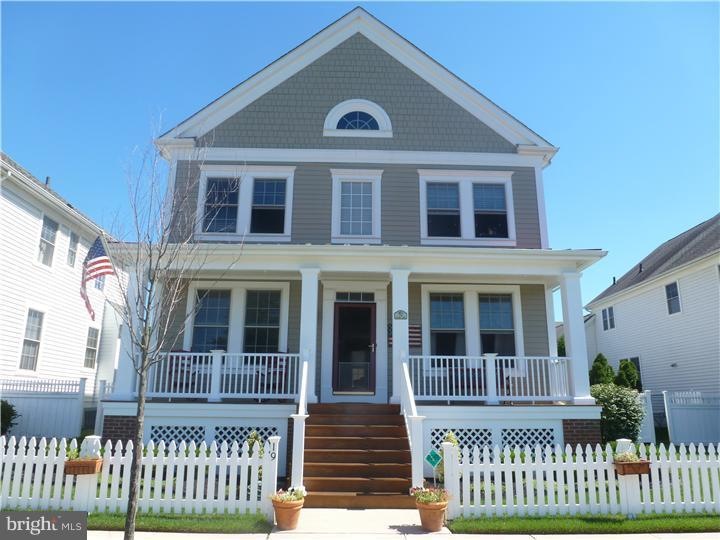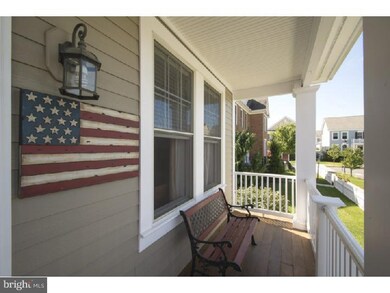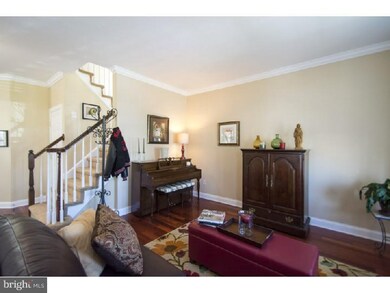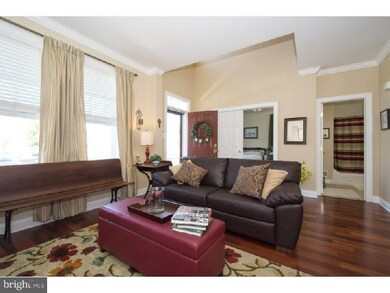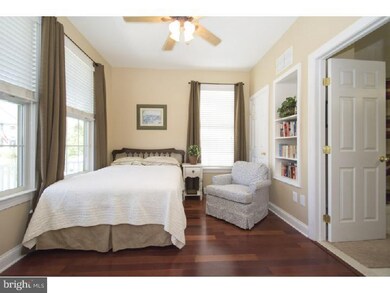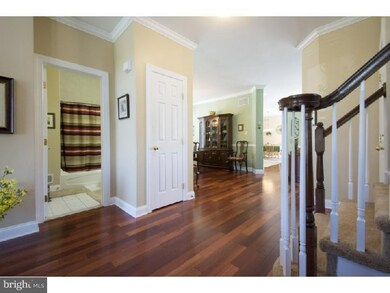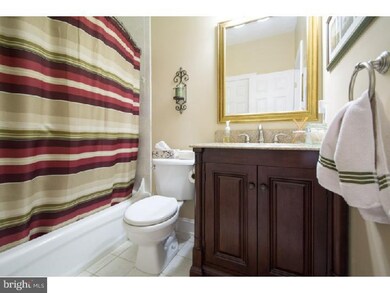
19 Woods Edge Trenton, NJ 08691
Highlights
- Colonial Architecture
- Wood Flooring
- No HOA
- Sharon Elementary School Rated A-
- Attic
- Porch
About This Home
As of June 2024Welcome to this beautiful, immaculate & meticulously maintained Carriage VI home in desirable Washington Town Center. No detail has been left untouched. Ascend the Mahogany front porch steps w/ vinyl railings & enter this sun-filled home featuring Kempas hardwood flooring throughout the 1st floor. The eat-in kitchen has new Quartz countertops, subway tile backsplash, Aristokraft brand 42" "autumn" colored cabinetry & top of the line stainless steel appliances. Cozy up in front of the gas fireplace w/ mantel & granite surround. New Sedona maple colored hardwood floors in upstairs bedrooms. The oversized master has 2 walk-in closets. 3 full baths each w/ new vanities & granite counters. The full finished basement provides great extra space for relaxing or entertaining. There is a separate exercise area & plenty of storage. Main floor laundry leading to the insulated, attached garage. 2-zone heat/AC (upstairs AC unit is brand new). Upgraded light fixtures & ceiling fans throughout. Great location & NO associatio
Last Agent to Sell the Property
Callaway Henderson Sotheby's Int'l-Princeton License #0120423 Listed on: 09/04/2013

Last Buyer's Agent
LAURIE YERA PARKER
BHHS Fox & Roach - Robbinsville
Home Details
Home Type
- Single Family
Est. Annual Taxes
- $13,487
Year Built
- Built in 2001
Lot Details
- 5,009 Sq Ft Lot
- Level Lot
- Sprinkler System
- Property is in good condition
- Property is zoned TC
Parking
- 2 Car Attached Garage
- On-Street Parking
Home Design
- Colonial Architecture
- Pitched Roof
- Vinyl Siding
- Concrete Perimeter Foundation
Interior Spaces
- Property has 2 Levels
- Ceiling height of 9 feet or more
- Ceiling Fan
- Gas Fireplace
- Family Room
- Living Room
- Dining Room
- Finished Basement
- Basement Fills Entire Space Under The House
- Attic Fan
- Home Security System
- Laundry on main level
Kitchen
- Eat-In Kitchen
- Self-Cleaning Oven
- Built-In Range
- Dishwasher
- Kitchen Island
Flooring
- Wood
- Wall to Wall Carpet
- Tile or Brick
Bedrooms and Bathrooms
- 4 Bedrooms
- En-Suite Primary Bedroom
- En-Suite Bathroom
- 3 Full Bathrooms
- Walk-in Shower
Outdoor Features
- Patio
- Porch
Utilities
- Forced Air Heating and Cooling System
- Heating System Uses Gas
- Underground Utilities
- Natural Gas Water Heater
- Cable TV Available
Community Details
- No Home Owners Association
- Built by SHARBELL
- Washington Twn Ctr Subdivision, Carriage 6 Floorplan
Listing and Financial Details
- Tax Lot 00010
- Assessor Parcel Number 12-00003 04-00010
Ownership History
Purchase Details
Home Financials for this Owner
Home Financials are based on the most recent Mortgage that was taken out on this home.Purchase Details
Home Financials for this Owner
Home Financials are based on the most recent Mortgage that was taken out on this home.Purchase Details
Home Financials for this Owner
Home Financials are based on the most recent Mortgage that was taken out on this home.Purchase Details
Home Financials for this Owner
Home Financials are based on the most recent Mortgage that was taken out on this home.Similar Homes in the area
Home Values in the Area
Average Home Value in this Area
Purchase History
| Date | Type | Sale Price | Title Company |
|---|---|---|---|
| Deed | $980,000 | Innovation Title | |
| Deed | $980,000 | Innovation Title | |
| Deed | $543,500 | Emerald Title Agency Llc | |
| Deed | $540,000 | Foundation Title Llc | |
| Deed | $540,000 | Wfg National Title Insuran | |
| Deed | $310,718 | -- |
Mortgage History
| Date | Status | Loan Amount | Loan Type |
|---|---|---|---|
| Open | $450,000 | New Conventional | |
| Closed | $450,000 | New Conventional | |
| Previous Owner | $36,000 | New Conventional | |
| Previous Owner | $408,500 | New Conventional | |
| Previous Owner | $417,000 | Adjustable Rate Mortgage/ARM | |
| Previous Owner | $340,000 | New Conventional | |
| Previous Owner | $230,000 | Purchase Money Mortgage |
Property History
| Date | Event | Price | Change | Sq Ft Price |
|---|---|---|---|---|
| 06/14/2024 06/14/24 | Sold | $980,000 | +5.5% | $385 / Sq Ft |
| 03/28/2024 03/28/24 | Pending | -- | -- | -- |
| 03/22/2024 03/22/24 | For Sale | $928,800 | +70.9% | $365 / Sq Ft |
| 06/19/2019 06/19/19 | Sold | $543,500 | -2.1% | $213 / Sq Ft |
| 05/16/2019 05/16/19 | Pending | -- | -- | -- |
| 04/09/2019 04/09/19 | For Sale | $555,000 | +2.8% | $218 / Sq Ft |
| 11/08/2013 11/08/13 | Sold | $540,000 | -3.6% | -- |
| 09/25/2013 09/25/13 | Pending | -- | -- | -- |
| 09/04/2013 09/04/13 | For Sale | $559,900 | -- | -- |
Tax History Compared to Growth
Tax History
| Year | Tax Paid | Tax Assessment Tax Assessment Total Assessment is a certain percentage of the fair market value that is determined by local assessors to be the total taxable value of land and additions on the property. | Land | Improvement |
|---|---|---|---|---|
| 2025 | $16,426 | $491,500 | $221,000 | $270,500 |
| 2024 | $15,330 | $491,500 | $221,000 | $270,500 |
| 2023 | $15,330 | $491,500 | $221,000 | $270,500 |
| 2022 | $14,735 | $491,500 | $221,000 | $270,500 |
| 2021 | $14,524 | $491,500 | $221,000 | $270,500 |
| 2020 | $14,529 | $491,500 | $221,000 | $270,500 |
| 2019 | $14,534 | $491,500 | $221,000 | $270,500 |
| 2018 | $14,440 | $491,500 | $221,000 | $270,500 |
| 2017 | $14,411 | $491,500 | $221,000 | $270,500 |
| 2016 | $14,278 | $491,500 | $221,000 | $270,500 |
| 2015 | $14,062 | $491,500 | $221,000 | $270,500 |
| 2014 | $14,111 | $491,500 | $221,000 | $270,500 |
Agents Affiliated with this Home
-
Vanessa Stefanics

Seller's Agent in 2024
Vanessa Stefanics
RE/MAX
(609) 203-1380
55 in this area
259 Total Sales
-
Melissa Morales

Buyer's Agent in 2024
Melissa Morales
EXP Realty, LLC
(347) 802-6706
1 in this area
23 Total Sales
-
Florence Deetjen

Seller's Agent in 2019
Florence Deetjen
Coldwell Banker Residential Brokerage-Princeton Jct
(609) 306-3753
8 Total Sales
-
Danielle Spilatore

Seller's Agent in 2013
Danielle Spilatore
Callaway Henderson Sotheby's Int'l-Princeton
(609) 658-3880
26 in this area
72 Total Sales
-
L
Buyer's Agent in 2013
LAURIE YERA PARKER
BHHS Fox & Roach
Map
Source: Bright MLS
MLS Number: 1003575262
APN: 12-00003-04-00010
- 968 Robbinsville Edinburg Rd Unit 306
- 968 Robbins-Edinburg
- 83 Malsbury St
- 1130 Lake Dr E
- 5 Dunston Ln
- 968 Robbins-Edin Burg Rd Unit 306
- 2346 Route 33 Unit 308
- 7 Anderson Ln
- 2330 Route 33 Unit 315
- 62 Hadley Dr
- 19 Payne Dr
- 84 Wyndham Place
- 16 Tasley Ct
- 26 Arnold Ln
- 21 Stratton Dr
- 29 Stratton Ct
- 144 Tynemouth Ct
- 57 Tynemouth Ct
- 64 Tynemouth Ct
- 24 Chippin Ct
