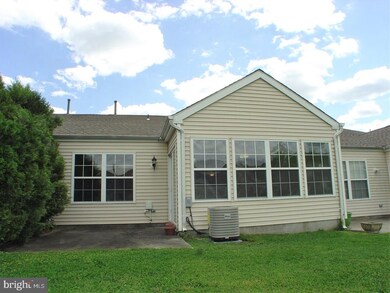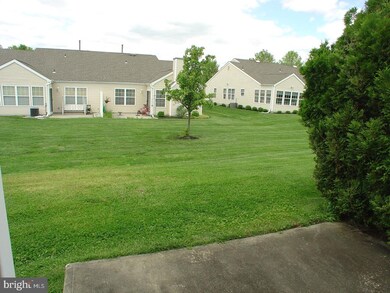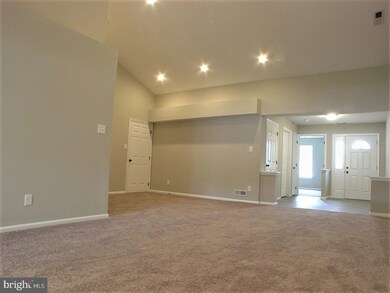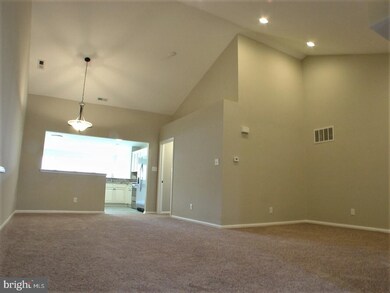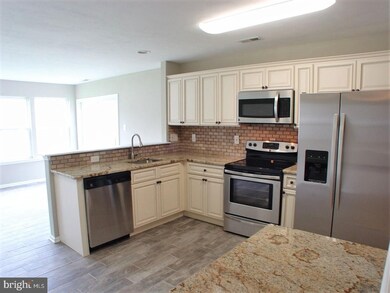
19 Yarrow Place Mount Laurel, NJ 08054
Highlights
- Clubhouse
- Traditional Architecture
- Attic
- Lenape High School Rated A-
- Cathedral Ceiling
- Community Pool
About This Home
As of August 2017Hurry to see this completely renovated and upgraded 2 bedroom 2 bath twin, nestled on a culdesac in the desirable 55+ community of Holiday Village East. This beauty is loaded with upgrades and goodies that will definitely satisfy even the hungriest buyer! This open floor layout consists of a large foyer with wood grained ceramic plank flooring, an enormous central Great room/dining room combo with vaulted ceilings and LED lighting, an exquisite kitchen with integrated breakfast room/sunroom that is lined with high end cabinetry - Granite countertops-stainless steel appliances-brick tile backsplash and wood grained ceramic plank flooring. The master bedroom has a large walk in closet with organizer and master bathroom consisting of a stand up shower with built in seat and ceramic flooring. there is also a full size laundry room off of the 1 car garage. Not only do you get all of this, but also included is a wonderful clubhouse, pool, tennis courts and other recreational amenities. Just 10 minutes from rt. 295 and all the local shopping centers and restaurants that you can shake a stick at! Dont delay, make your appointment today.
Townhouse Details
Home Type
- Townhome
Est. Annual Taxes
- $5,199
Year Built
- Built in 1998
Lot Details
- 3,559 Sq Ft Lot
- Cul-De-Sac
- Back and Front Yard
- Property is in good condition
HOA Fees
- $166 Monthly HOA Fees
Parking
- 1 Car Attached Garage
- 2 Open Parking Spaces
- Driveway
- On-Street Parking
Home Design
- Semi-Detached or Twin Home
- Traditional Architecture
- Brick Exterior Construction
- Slab Foundation
- Pitched Roof
- Shingle Roof
- Vinyl Siding
Interior Spaces
- 1,595 Sq Ft Home
- Property has 1 Level
- Cathedral Ceiling
- Living Room
- Dining Room
- Attic
Kitchen
- Self-Cleaning Oven
- Built-In Microwave
- Dishwasher
- Disposal
Flooring
- Wall to Wall Carpet
- Tile or Brick
Bedrooms and Bathrooms
- 2 Bedrooms
- En-Suite Primary Bedroom
- En-Suite Bathroom
- 2 Full Bathrooms
- Walk-in Shower
Laundry
- Laundry Room
- Laundry on main level
Outdoor Features
- Patio
Utilities
- Forced Air Heating and Cooling System
- Heating System Uses Gas
- 100 Amp Service
- Natural Gas Water Heater
- Cable TV Available
Listing and Financial Details
- Tax Lot 00013
- Assessor Parcel Number 24-01606-00013
Community Details
Overview
- Association fees include pool(s), common area maintenance, exterior building maintenance, lawn maintenance, snow removal
- Holiday Village E Subdivision
Amenities
- Clubhouse
Recreation
- Tennis Courts
- Community Pool
Ownership History
Purchase Details
Home Financials for this Owner
Home Financials are based on the most recent Mortgage that was taken out on this home.Purchase Details
Home Financials for this Owner
Home Financials are based on the most recent Mortgage that was taken out on this home.Purchase Details
Purchase Details
Purchase Details
Purchase Details
Home Financials for this Owner
Home Financials are based on the most recent Mortgage that was taken out on this home.Similar Homes in the area
Home Values in the Area
Average Home Value in this Area
Purchase History
| Date | Type | Sale Price | Title Company |
|---|---|---|---|
| Deed | $243,000 | Foundation Title | |
| Deed | $159,139 | Premium Title Services Inc | |
| Sheriffs Deed | -- | None Available | |
| Bargain Sale Deed | -- | None Available | |
| Bargain Sale Deed | -- | None Available | |
| Deed | $136,510 | Certified Title Agency |
Mortgage History
| Date | Status | Loan Amount | Loan Type |
|---|---|---|---|
| Previous Owner | $212,500 | Fannie Mae Freddie Mac | |
| Previous Owner | $140,000 | Unknown | |
| Previous Owner | $62,000 | Unknown | |
| Previous Owner | $969,000 | Unknown | |
| Previous Owner | $65,000 | No Value Available |
Property History
| Date | Event | Price | Change | Sq Ft Price |
|---|---|---|---|---|
| 08/01/2017 08/01/17 | Sold | $243,000 | -1.8% | $152 / Sq Ft |
| 06/30/2017 06/30/17 | Pending | -- | -- | -- |
| 05/23/2017 05/23/17 | For Sale | $247,500 | 0.0% | $155 / Sq Ft |
| 05/18/2017 05/18/17 | Pending | -- | -- | -- |
| 05/09/2017 05/09/17 | For Sale | $247,500 | +55.5% | $155 / Sq Ft |
| 03/20/2017 03/20/17 | Sold | $159,139 | -14.0% | $100 / Sq Ft |
| 02/16/2017 02/16/17 | Pending | -- | -- | -- |
| 01/24/2017 01/24/17 | Price Changed | $185,000 | -5.1% | $116 / Sq Ft |
| 01/11/2017 01/11/17 | For Sale | $195,000 | 0.0% | $122 / Sq Ft |
| 12/08/2016 12/08/16 | Pending | -- | -- | -- |
| 11/30/2016 11/30/16 | Price Changed | $195,000 | -5.7% | $122 / Sq Ft |
| 11/04/2016 11/04/16 | For Sale | $206,700 | -- | $130 / Sq Ft |
Tax History Compared to Growth
Tax History
| Year | Tax Paid | Tax Assessment Tax Assessment Total Assessment is a certain percentage of the fair market value that is determined by local assessors to be the total taxable value of land and additions on the property. | Land | Improvement |
|---|---|---|---|---|
| 2025 | $5,979 | $189,400 | $43,000 | $146,400 |
| 2024 | $5,754 | $189,400 | $43,000 | $146,400 |
| 2023 | $5,754 | $189,400 | $43,000 | $146,400 |
| 2022 | $5,735 | $189,400 | $43,000 | $146,400 |
| 2021 | $5,627 | $189,400 | $43,000 | $146,400 |
| 2020 | $5,517 | $189,400 | $43,000 | $146,400 |
| 2019 | $5,460 | $189,400 | $43,000 | $146,400 |
| 2018 | $5,419 | $189,400 | $43,000 | $146,400 |
| 2017 | $5,279 | $189,400 | $43,000 | $146,400 |
| 2016 | $5,199 | $189,400 | $43,000 | $146,400 |
| 2015 | $5,138 | $189,400 | $43,000 | $146,400 |
| 2014 | $5,087 | $189,400 | $43,000 | $146,400 |
Agents Affiliated with this Home
-
Todd Hahn

Seller's Agent in 2017
Todd Hahn
RE/MAX
(609) 617-1077
156 Total Sales
-
M
Seller's Agent in 2017
MARIA MAZZUCKIS
REAL Home Services and Solutions, Inc.
-
Marco Conti

Buyer's Agent in 2017
Marco Conti
Epique Realty
(856) 304-3124
17 Total Sales
Map
Source: Bright MLS
MLS Number: 1000075144
APN: 24-01606-0000-00013
- 2 Carolina Way
- 1429 Hainesport Mount Laurel Rd
- 7 Buttonbush Ct
- 212 Dogwood Dr
- 418 Elderberry Ct
- 329 Mount Laurel Rd
- 324 Mount Laurel Rd
- 2902 Sweetleaf Terrace
- 14 Wood View Dr
- 20 Horseshoe Dr
- 15 Horseshoe Dr
- 21 Horseshoe Dr
- 1302B Ginger Dr Unit 1302B
- 63 Broadacre Dr
- 124 W Berwin Way
- 129 W Berwin Way
- 570 Walton Ave
- 112 Hillside Ln
- 810 Mount Laurel Rd
- 8 Raven Ct

