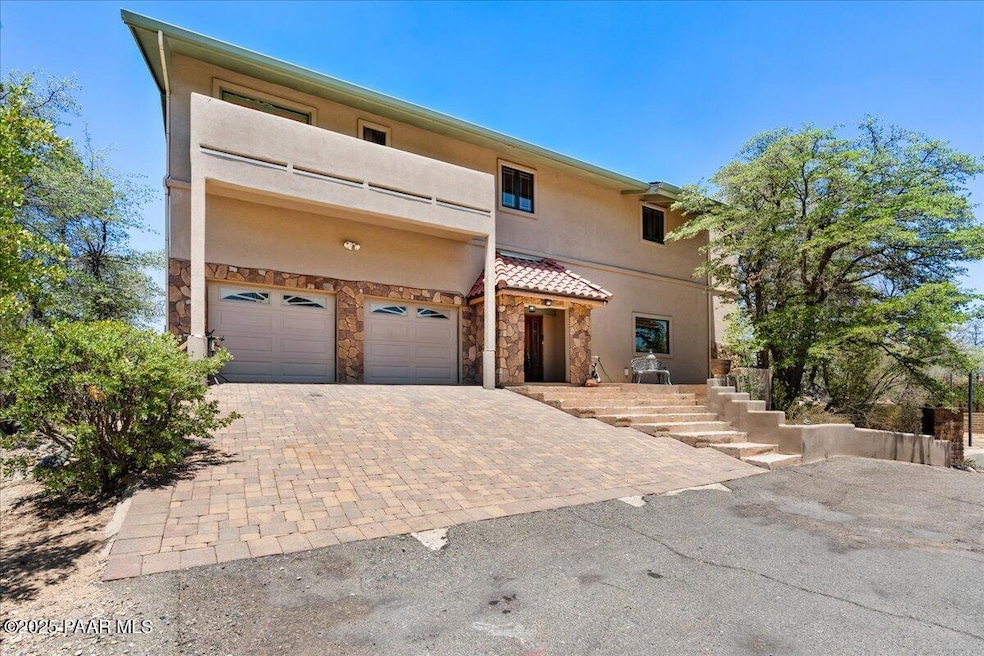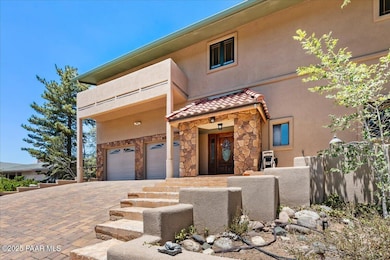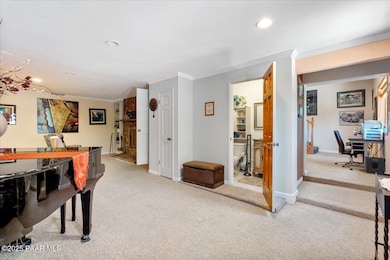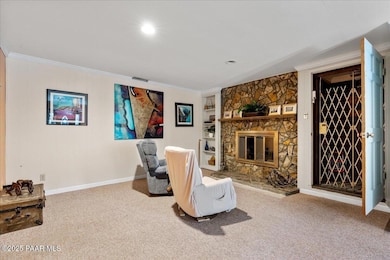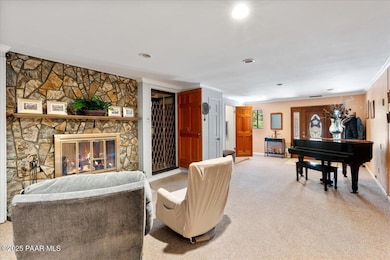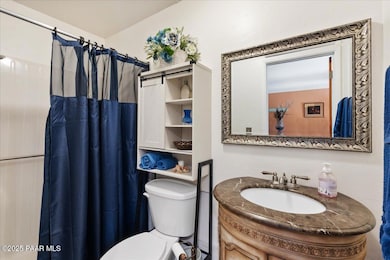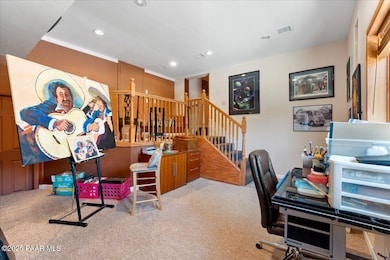190 Apollo Heights Dr Prescott, AZ 86305
Estimated payment $5,286/month
Highlights
- Hilltop Location
- Wolf Appliances
- Wood Flooring
- Lincoln Elementary School Rated A-
- Deck
- No HOA
About This Home
If you like views and peace. you will love this home. It looks down on Prescott and vistas which include a 360 degree view with every mountain from Thumb Butte to the the San Francisco Peaks to and Granite Mountain. Choose the elevator or the easy climb stairs to the main living level where a gourmet kitchen awaits. Loads of cabinets, large center island with built in prep sink,, wine cooler, and pull out wine shelves. All appliances are stainless steel that include a 1 year old dishwasher and new icemaker in the refrigerator. Wolf stove with drawers and hood fan. Convection and microwave ovens. Floor in kitchen is hickory engineerd wood for a warm look that is easy to clean. Living room features 13' beam ceilings with extra insulation. 2 Wood burning fireeplaces located in living room and on 1st floor. One bedroom has its own view of Thumb Butte. The other bedroom has a balcony with a view. Double paned Pella windows with wood trim and doors. Plenty of storage 14' garage with a loft. New roof 2 years ago. Tankless water heater. And last but not least step out into the deck and gazebo for your morning coffee and evening sunsets!
Home Details
Home Type
- Single Family
Est. Annual Taxes
- $1,642
Year Built
- Built in 1981
Lot Details
- 0.37 Acre Lot
- Property fronts a private road
- Property fronts an easement
- Cul-De-Sac
- Native Plants
- Steep Slope
- Hilltop Location
- Property is zoned SF-9
Parking
- 2 Car Attached Garage
- Driveway
Home Design
- Brick Exterior Construction
- Block Foundation
- Composition Roof
- Stucco Exterior
Interior Spaces
- 2,850 Sq Ft Home
- 2-Story Property
- Elevator
- Beamed Ceilings
- Ceiling Fan
- Wood Burning Fireplace
- Double Pane Windows
- Wood Frame Window
- Window Screens
- Fire and Smoke Detector
- Washer and Dryer Hookup
Kitchen
- Convection Oven
- Built-In Gas Oven
- Gas Range
- Microwave
- Dishwasher
- Wolf Appliances
- Kitchen Island
- Disposal
Flooring
- Wood
- Carpet
- Tile
Bedrooms and Bathrooms
- 3 Bedrooms
- Split Bedroom Floorplan
- Walk-In Closet
- 3 Full Bathrooms
- Granite Bathroom Countertops
Outdoor Features
- Deck
- Covered Patio or Porch
- Rain Gutters
Utilities
- Forced Air Heating and Cooling System
- Baseboard Heating
- Underground Utilities
Community Details
- No Home Owners Association
- Apollo Heights Subdivision
Listing and Financial Details
- Assessor Parcel Number 31
- Seller Concessions Not Offered
Map
Home Values in the Area
Average Home Value in this Area
Tax History
| Year | Tax Paid | Tax Assessment Tax Assessment Total Assessment is a certain percentage of the fair market value that is determined by local assessors to be the total taxable value of land and additions on the property. | Land | Improvement |
|---|---|---|---|---|
| 2026 | $1,642 | $53,684 | -- | -- |
| 2024 | $1,608 | $51,076 | -- | -- |
| 2023 | $1,608 | $37,241 | $4,852 | $32,389 |
| 2022 | $1,585 | $32,122 | $5,077 | $27,045 |
| 2021 | $1,701 | $31,679 | $5,029 | $26,650 |
| 2020 | $1,709 | $0 | $0 | $0 |
| 2019 | $1,697 | $0 | $0 | $0 |
| 2018 | $1,621 | $0 | $0 | $0 |
| 2017 | $1,562 | $0 | $0 | $0 |
| 2016 | $1,556 | $0 | $0 | $0 |
| 2015 | $1,509 | $0 | $0 | $0 |
| 2014 | $1,511 | $0 | $0 | $0 |
Property History
| Date | Event | Price | List to Sale | Price per Sq Ft | Prior Sale |
|---|---|---|---|---|---|
| 10/22/2025 10/22/25 | Price Changed | $975,000 | -1.0% | $342 / Sq Ft | |
| 08/22/2025 08/22/25 | Price Changed | $985,000 | -0.4% | $346 / Sq Ft | |
| 07/18/2025 07/18/25 | Price Changed | $989,000 | -99.9% | $347 / Sq Ft | |
| 06/08/2025 06/08/25 | For Sale | $1,100,000,000 | +258723.5% | $385,965 / Sq Ft | |
| 07/15/2016 07/15/16 | Sold | $425,000 | -5.3% | $149 / Sq Ft | View Prior Sale |
| 06/15/2016 06/15/16 | Pending | -- | -- | -- | |
| 02/07/2016 02/07/16 | For Sale | $449,000 | -- | $158 / Sq Ft |
Purchase History
| Date | Type | Sale Price | Title Company |
|---|---|---|---|
| Warranty Deed | -- | Yavapai Title | |
| Deed | -- | Yavapai Title | |
| Warranty Deed | $369,000 | Yavapai Title Agency | |
| Interfamily Deed Transfer | -- | -- | |
| Quit Claim Deed | -- | Westitle Agency |
Mortgage History
| Date | Status | Loan Amount | Loan Type |
|---|---|---|---|
| Previous Owner | $119,759 | FHA | |
| Previous Owner | $276,750 | New Conventional | |
| Previous Owner | $35,000 | Stand Alone Second | |
| Previous Owner | $144,750 | No Value Available |
Source: Prescott Area Association of REALTORS®
MLS Number: 1073948
APN: 111-01-031
- 1711 Idylwild Rd
- 1733 Idylwild Rd
- 1845 Idylwild Rd
- 1789 Idylwild Rd
- 1601 Buttermilk Ln
- 1828 W Thumb Butte Rd
- 000 Buttermilk+idylwild Multi-Fam Ln
- 1565 Idylwild Rd
- 1710 W Thumb Butte Rd
- 1810 Meadowbrook Rd
- 1840 Forest Meadows Dr
- - -72
- 1822 Idylwild Rd
- 1804 Autumn Dr
- 1682 Gentle Way
- 2016 Rocky Dells Dr
- 2009 Rocky Dells Dr
- 1672 Stable Rock Rd
- 1639 Canada Crescent
- 2008 Forest Hills Rd
- 305 Remington Trail
- 1628 Lindley Dr
- 1628 W Lindley Dr
- 2049 Meadowbrook Rd
- 1716 Alpine Meadows Ln Unit 1007
- 1716 Alpine Meadows Ln Unit 403
- 117 Cory Ave
- 245 S Hardin St
- 836 Valley St
- 858 Valley St
- 1022 Gail Gardner Way Unit A
- 1314 Rockwood Dr
- 1320 Rockwood Dr
- 1324 Rockwood Dr
- 1308 Rockwood Dr
- 1230 Pine Dr Unit A
- 1131 Hughes St
- 719 Bird St Unit B
- 536 Dameron Dr
- 564 Lincoln Ave Unit C
