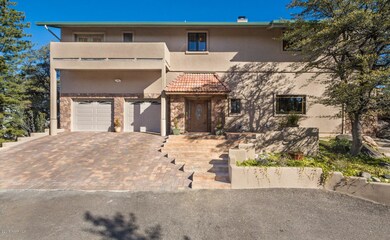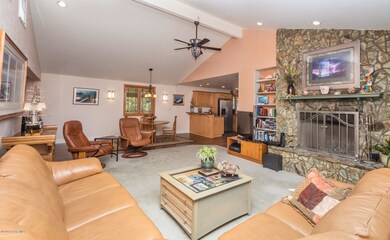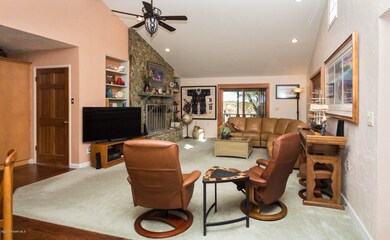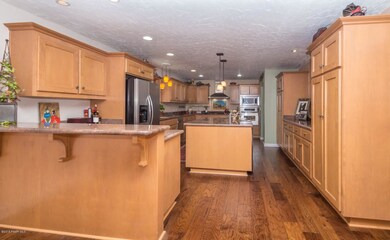
190 Apollo Heights Dr Prescott, AZ 86305
Highlights
- Spa
- Panoramic View
- Covered Deck
- Lincoln Elementary School Rated A-
- Hilltop Location
- Wood Flooring
About This Home
As of July 2016If you like views you will love this home, which looks down on Prescott and vistas which include every mountain from Thumb Butte to San Francisco Peaks. Choose the elevator or take the easy climb stairs to mom's world, where a huge gourmet kitchen awaits, loads of cabinets, large center island with built-in prep-sink, and top of line stainless steel appliances. Floor in Kitchen is hickory engineered wood for a warm, easy to clean surface. The living room features a 13' beamed ceiling with extra insulation.Wood burning fireplace. Pella windows and doors bring the outdoors inside with fantastic views. Dad will love the storage in the 14' high garage, exercise room, with its own big flat-screen TV, then there is a 30'X 13' man cave big enough for a pool table
Last Agent to Sell the Property
Jack Buta
Flex Realty Listed on: 02/07/2016
Last Buyer's Agent
JACK BUTA
Arizona Prime Real Estate
Home Details
Home Type
- Single Family
Est. Annual Taxes
- $1,509
Year Built
- Built in 1981
Lot Details
- 0.37 Acre Lot
- Cul-De-Sac
- Hilltop Location
- Landscaped with Trees
- Property is zoned SF-9
Parking
- 2 Car Garage
- Garage Door Opener
- Driveway with Pavers
Property Views
- Panoramic
- City
- Trees
- Thumb Butte
- San Francisco Peaks
- Mountain
- Mingus Mountain
- Rock
Home Design
- Block Foundation
- Wood Frame Construction
- Composition Roof
- Stucco Exterior
Interior Spaces
- 2,850 Sq Ft Home
- 2-Story Property
- Elevator
- Central Vacuum
- Beamed Ceilings
- Ceiling height of 9 feet or more
- Ceiling Fan
- Wood Burning Fireplace
- Double Pane Windows
- Wood Frame Window
- Window Screens
- Formal Dining Room
- Fire and Smoke Detector
- Washer and Dryer Hookup
Kitchen
- Eat-In Kitchen
- Built-In Convection Oven
- Gas Range
- Microwave
- Dishwasher
- Kitchen Island
- Disposal
Flooring
- Wood
- Carpet
- Tile
Bedrooms and Bathrooms
- 3 Bedrooms
- Primary Bedroom on Main
- Walk-In Closet
- 3 Full Bathrooms
- Granite Bathroom Countertops
Outdoor Features
- Spa
- Covered Deck
- Covered patio or porch
- Rain Gutters
Utilities
- Forced Air Heating and Cooling System
- Underground Utilities
- 220 Volts
- Natural Gas Water Heater
- Satellite Dish
Community Details
- No Home Owners Association
- Apollo Heights Subdivision
Listing and Financial Details
- Assessor Parcel Number 31
Ownership History
Purchase Details
Home Financials for this Owner
Home Financials are based on the most recent Mortgage that was taken out on this home.Purchase Details
Home Financials for this Owner
Home Financials are based on the most recent Mortgage that was taken out on this home.Purchase Details
Home Financials for this Owner
Home Financials are based on the most recent Mortgage that was taken out on this home.Purchase Details
Home Financials for this Owner
Home Financials are based on the most recent Mortgage that was taken out on this home.Purchase Details
Home Financials for this Owner
Home Financials are based on the most recent Mortgage that was taken out on this home.Similar Homes in Prescott, AZ
Home Values in the Area
Average Home Value in this Area
Purchase History
| Date | Type | Sale Price | Title Company |
|---|---|---|---|
| Warranty Deed | -- | Yavapai Title | |
| Deed | -- | Yavapai Title | |
| Warranty Deed | $369,000 | Yavapai Title Agency | |
| Interfamily Deed Transfer | -- | -- | |
| Quit Claim Deed | -- | Westitle Agency |
Mortgage History
| Date | Status | Loan Amount | Loan Type |
|---|---|---|---|
| Open | $85,000 | Credit Line Revolving | |
| Closed | $125,000 | New Conventional | |
| Closed | $121,800 | New Conventional | |
| Previous Owner | $119,759 | FHA | |
| Previous Owner | $425,000 | Seller Take Back | |
| Previous Owner | $369,500 | New Conventional | |
| Previous Owner | $387,000 | Unknown | |
| Previous Owner | $100,000 | Credit Line Revolving | |
| Previous Owner | $86,000 | Credit Line Revolving | |
| Previous Owner | $276,750 | New Conventional | |
| Previous Owner | $12,000 | Credit Line Revolving | |
| Previous Owner | $302,400 | Unknown | |
| Previous Owner | $280,000 | Unknown | |
| Previous Owner | $35,000 | Stand Alone Second | |
| Previous Owner | $144,750 | No Value Available |
Property History
| Date | Event | Price | Change | Sq Ft Price |
|---|---|---|---|---|
| 07/18/2025 07/18/25 | Price Changed | $989,000 | -99.9% | $347 / Sq Ft |
| 06/08/2025 06/08/25 | For Sale | $1,100,000,000 | +258723.5% | $385,965 / Sq Ft |
| 07/15/2016 07/15/16 | Sold | $425,000 | -5.3% | $149 / Sq Ft |
| 06/15/2016 06/15/16 | Pending | -- | -- | -- |
| 02/07/2016 02/07/16 | For Sale | $449,000 | -- | $158 / Sq Ft |
Tax History Compared to Growth
Tax History
| Year | Tax Paid | Tax Assessment Tax Assessment Total Assessment is a certain percentage of the fair market value that is determined by local assessors to be the total taxable value of land and additions on the property. | Land | Improvement |
|---|---|---|---|---|
| 2026 | $1,642 | $53,684 | -- | -- |
| 2024 | $1,608 | $51,076 | -- | -- |
| 2023 | $1,608 | $37,241 | $4,852 | $32,389 |
| 2022 | $1,585 | $32,122 | $5,077 | $27,045 |
| 2021 | $1,701 | $31,679 | $5,029 | $26,650 |
| 2020 | $1,709 | $0 | $0 | $0 |
| 2019 | $1,697 | $0 | $0 | $0 |
| 2018 | $1,621 | $0 | $0 | $0 |
| 2017 | $1,562 | $0 | $0 | $0 |
| 2016 | $1,556 | $0 | $0 | $0 |
| 2015 | $1,509 | $0 | $0 | $0 |
| 2014 | $1,511 | $0 | $0 | $0 |
Agents Affiliated with this Home
-

Seller's Agent in 2025
Elizabeth Kennedy
HomeSmart
(760) 861-3885
8 Total Sales
-
J
Seller's Agent in 2016
Jack Buta
Flex Realty
Map
Source: Prescott Area Association of REALTORS®
MLS Number: 992565
APN: 111-01-031
- 1845 Idylwild Rd
- 1789 Idylwild Rd
- 1844 Foothill Dr
- 1710 W Thumb Butte Rd
- 1911 Rocky Dells Dr Unit 7
- - -72
- 1919 Foothill Dr
- 1690 Stable Rock Rd
- 1930 Forest Meadows Dr
- 1959 Forest Hills Rd
- 2008 Forest Hills Rd
- 1608 Canada Crescent
- 1755 Rustic Timbers Ln Unit 212
- 1502 Oregon Ave
- 338 Country Club Cir
- 1415 Paar Dr
- 309 Rim Rock Cir
- 237 Creekside Cir Unit C
- 217 Creekside Cir Unit 16g
- 217 Creekside Cir Unit 16E






