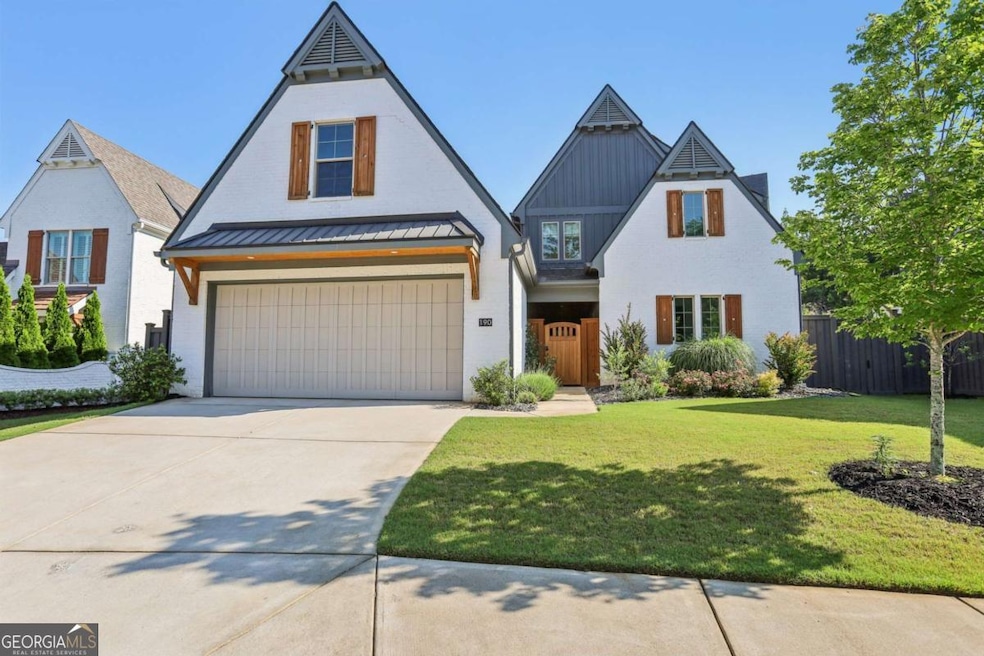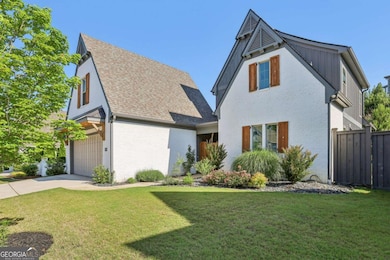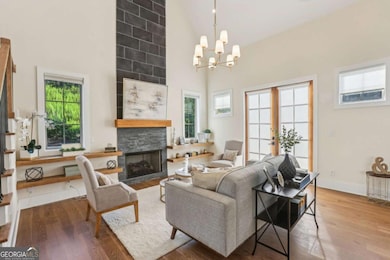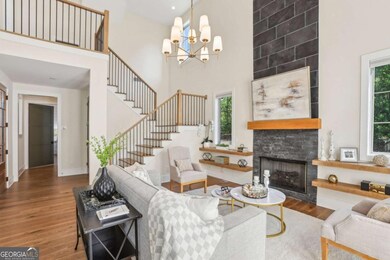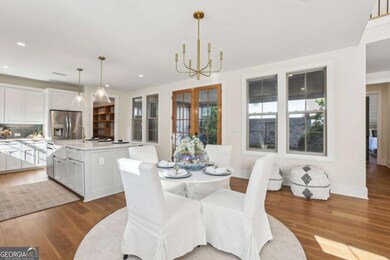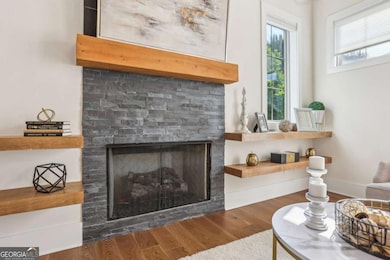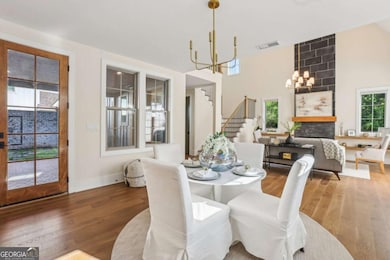190 Arbor Garden Cir Newnan, GA 30265
Arbor Springs Plantation NeighborhoodEstimated payment $4,603/month
Highlights
- Fitness Center
- Craftsman Architecture
- Wood Flooring
- Senior Community
- Clubhouse
- Main Floor Primary Bedroom
About This Home
Welcome to this stunning home designed for easy living. The open concept chef's kitchen features plenty of storage and high-end appliances, perfect for entertaining guests or simply enjoying a quiet night in. The primary bedroom ensuite on the main level offers a private retreat, while the spacious family room with a fireplace is ideal for cozy nights in. Upstairs, you'll find two ensuite guest bedrooms, providing comfort and privacy for visitors. The unfinished room over the garage offers endless possibilities for a home office, gym, or additional storage space. Step outside to the luxury courtyard, where you can relax in great privacy and enjoy the beautiful landscaping. Located close to shopping, restaurants, and a nearby highway, this home offers convenience and accessibility. Whether you're looking for a peaceful oasis or a space to entertain, this home has it all. Don't miss the opportunity to make this your own slice of paradise in a vibrant and welcoming community.
Townhouse Details
Home Type
- Townhome
Est. Annual Taxes
- $5,259
Year Built
- Built in 2021
Lot Details
- 9,583 Sq Ft Lot
- No Common Walls
- Back Yard Fenced
HOA Fees
- $300 Monthly HOA Fees
Parking
- 2 Car Garage
Home Design
- Craftsman Architecture
- Brick Exterior Construction
- Composition Roof
Interior Spaces
- 2,371 Sq Ft Home
- 2-Story Property
- Family Room with Fireplace
- Combination Dining and Living Room
- Wood Flooring
Kitchen
- Breakfast Bar
- Walk-In Pantry
- Dishwasher
- Stainless Steel Appliances
- Kitchen Island
- Disposal
Bedrooms and Bathrooms
- 3 Bedrooms | 1 Primary Bedroom on Main
- Walk-In Closet
Laundry
- Laundry Room
- Dryer
- Washer
Schools
- Arbor Springs Elementary School
- Madras Middle School
- Northgate High School
Utilities
- Central Heating and Cooling System
- Underground Utilities
- Phone Available
- Cable TV Available
Additional Features
- Accessible Entrance
- Patio
Community Details
Overview
- Senior Community
- $1,500 Initiation Fee
- Association fees include ground maintenance, trash
- Gardens@Arbor Springs Subdivision
Amenities
- Clubhouse
Recreation
- Fitness Center
Map
Home Values in the Area
Average Home Value in this Area
Tax History
| Year | Tax Paid | Tax Assessment Tax Assessment Total Assessment is a certain percentage of the fair market value that is determined by local assessors to be the total taxable value of land and additions on the property. | Land | Improvement |
|---|---|---|---|---|
| 2024 | $5,265 | $269,900 | $48,000 | $221,900 |
| 2023 | $5,265 | $277,940 | $48,000 | $229,940 |
| 2022 | $4,505 | $227,250 | $40,000 | $187,250 |
| 2021 | $1,053 | $40,000 | $40,000 | $0 |
| 2020 | $954 | $36,000 | $36,000 | $0 |
| 2019 | $995 | $34,000 | $34,000 | $0 |
Property History
| Date | Event | Price | Change | Sq Ft Price |
|---|---|---|---|---|
| 09/03/2025 09/03/25 | Price Changed | $714,900 | -2.7% | $302 / Sq Ft |
| 05/15/2025 05/15/25 | For Sale | $734,900 | -- | $310 / Sq Ft |
Purchase History
| Date | Type | Sale Price | Title Company |
|---|---|---|---|
| Warranty Deed | $700,099 | -- | |
| Warranty Deed | $95,000 | -- |
Mortgage History
| Date | Status | Loan Amount | Loan Type |
|---|---|---|---|
| Open | $500,000 | New Conventional | |
| Previous Owner | $450,000 | Commercial |
Source: Georgia MLS
MLS Number: 10523340
APN: 107-6011-052
- 155 Arbor Garden Cir
- 305 Arbor Garden Cir
- 42 Cypress Trail
- 53 Vinings Trace
- 167 S Arbor Shores
- 116 Greenridge Way
- 115 Vinings Trace
- 12 Arbor Shores N
- LOT20A Tanglewood Rd
- 47 Fern Leaf Way
- 15 Greenridge Way
- 40 Tanglewood Rd
- 89 Arbor Springs Plantation Dr
- 42 Clover Leaf Ct
- 40 Arbor Springs Pkwy
- 320 Arbor Springs Plantation Dr
- 20 Jasmine Ct
- 1151 Posey Rd
- 277 Sky View Ct
- 75 Spring Ridge Ct
- 311 Cranford Mill Dr
- 151 Wakefield Dr
- 45 Paces Landing Dr
- 73 Elys Ridge
- 35 Chatsworth Cir
- 29 Shadow Ct
- 44 Cobalt Ln
- 50 Pinehaven Dr
- 300 Island Cove Dr
- 30 Glenridge Dr
- 50 Lauren Overlook
- 42 Treetop Ln
- 15 Helena Ct
- 105 Pemberton Place
- 520 Freestone Dr
- 68 Dundee Place
- 219 Cobblestone Cove
- 17 Forest Cir
- 22 Forest Cir
- 10 Lakeside Way
