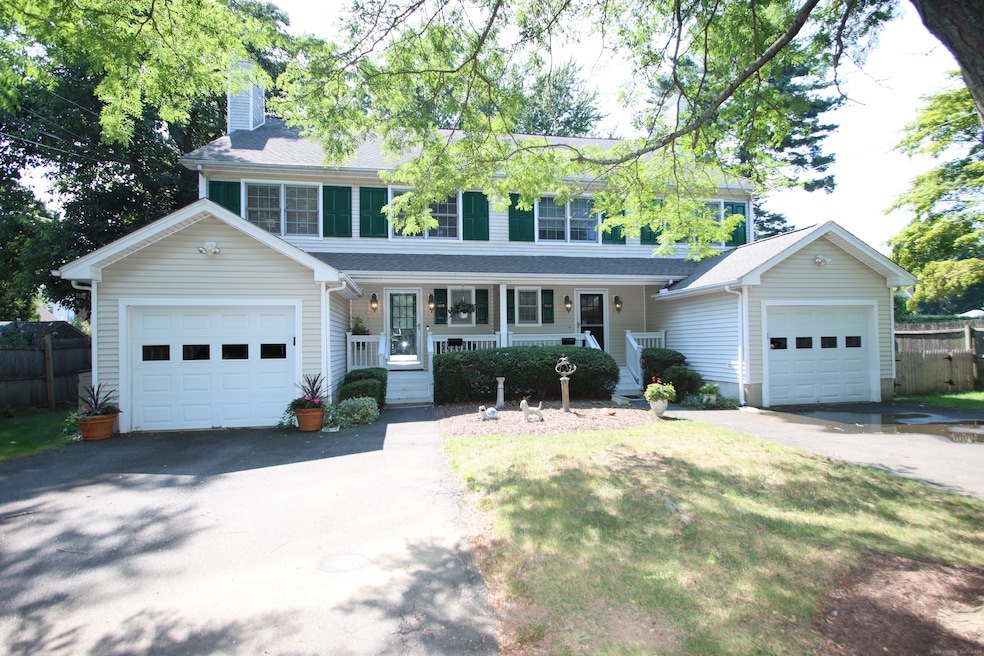
190 Beaumont St Fairfield, CT 06824
Fairfield Center NeighborhoodHighlights
- Deck
- Attic
- Wrap Around Porch
- Riverfield Elementary School Rated A
- 2 Fireplaces
- Zoned Heating and Cooling
About This Home
As of December 2024Luxury 2 unit duplex was custom built by the current owner. Walk to town, great restaurants and the train station. Both units are very spacious with over 2,600 square feet. Living room with marble fireplace, recessed and sconce lighting, crown moldings and hardwood floors, formal dining room with chair rail and 2 doors for an open feeling. Eat in kitchen with a breakfast nook, custom cabinets, granite countertops, stainless appliances and a deck with a private fenced yard, which is uniquely private. Hardwood floors on the first floor, carpet in the bedrooms. Master bedroom has a full bath, marble countertops, large walk-in closet and a sitting area. 2 other bedrooms have large closets. Full basement which is finish able. New hot water heater at 190 and new a/c compressor.
Last Agent to Sell the Property
Coldwell Banker Realty License #RES.0181630 Listed on: 07/30/2024

Property Details
Home Type
- Multi-Family
Est. Annual Taxes
- $21,801
Year Built
- Built in 1998
Lot Details
- 0.37 Acre Lot
- Level Lot
Home Design
- Side-by-Side
- Concrete Foundation
- Frame Construction
- Asphalt Shingled Roof
- Vinyl Siding
Interior Spaces
- 5,336 Sq Ft Home
- 2 Fireplaces
- Concrete Flooring
- Pull Down Stairs to Attic
Bedrooms and Bathrooms
- 6 Bedrooms
Basement
- Basement Fills Entire Space Under The House
- Interior Basement Entry
- Basement Storage
Parking
- 1 Car Garage
- Parking Deck
- Private Driveway
Outdoor Features
- Deck
- Exterior Lighting
- Rain Gutters
- Wrap Around Porch
Location
- Property is near a golf course
Schools
- Riverfield Elementary School
- Tomlinson Middle School
- Fairfield Ludlowe High School
Utilities
- Zoned Heating and Cooling
- Gas Available at Street
Community Details
- 2 Units
Listing and Financial Details
- Assessor Parcel Number 134003
Ownership History
Purchase Details
Home Financials for this Owner
Home Financials are based on the most recent Mortgage that was taken out on this home.Purchase Details
Home Financials for this Owner
Home Financials are based on the most recent Mortgage that was taken out on this home.Purchase Details
Purchase Details
Purchase Details
Purchase Details
Purchase Details
Similar Home in the area
Home Values in the Area
Average Home Value in this Area
Purchase History
| Date | Type | Sale Price | Title Company |
|---|---|---|---|
| Deed | $1,550,000 | None Available | |
| Deed | $1,550,000 | None Available | |
| Deed | $1,550,000 | None Available | |
| Quit Claim Deed | -- | -- | |
| Quit Claim Deed | -- | -- | |
| Warranty Deed | $160,000 | -- | |
| Warranty Deed | $160,000 | -- | |
| Deed | $175,000 | -- | |
| Deed | $80,000 | -- | |
| Deed | $114,000 | -- | |
| Deed | $85,000 | -- |
Mortgage History
| Date | Status | Loan Amount | Loan Type |
|---|---|---|---|
| Open | $1,240,000 | Purchase Money Mortgage | |
| Closed | $1,240,000 | Purchase Money Mortgage | |
| Previous Owner | $240,000 | No Value Available | |
| Previous Owner | $200,000 | No Value Available |
Property History
| Date | Event | Price | Change | Sq Ft Price |
|---|---|---|---|---|
| 12/02/2024 12/02/24 | Sold | $1,550,000 | -3.1% | $290 / Sq Ft |
| 09/05/2024 09/05/24 | Price Changed | $1,599,000 | -5.9% | $300 / Sq Ft |
| 08/06/2024 08/06/24 | For Sale | $1,700,000 | -- | $319 / Sq Ft |
Tax History Compared to Growth
Tax History
| Year | Tax Paid | Tax Assessment Tax Assessment Total Assessment is a certain percentage of the fair market value that is determined by local assessors to be the total taxable value of land and additions on the property. | Land | Improvement |
|---|---|---|---|---|
| 2025 | $22,184 | $781,410 | $332,080 | $449,330 |
| 2024 | $21,801 | $781,410 | $332,080 | $449,330 |
| 2023 | $21,497 | $781,410 | $332,080 | $449,330 |
| 2022 | $21,286 | $781,410 | $332,080 | $449,330 |
| 2021 | $21,082 | $781,410 | $332,080 | $449,330 |
| 2020 | $18,427 | $687,820 | $293,860 | $393,960 |
| 2019 | $18,427 | $687,820 | $293,860 | $393,960 |
| 2018 | $18,131 | $687,820 | $293,860 | $393,960 |
| 2017 | $17,760 | $687,820 | $293,860 | $393,960 |
| 2016 | $17,505 | $687,820 | $293,860 | $393,960 |
| 2015 | $17,275 | $696,850 | $293,790 | $403,060 |
| 2014 | $17,003 | $696,850 | $293,790 | $403,060 |
Agents Affiliated with this Home
-
Jonathan Deak

Seller's Agent in 2024
Jonathan Deak
Coldwell Banker Realty
(203) 257-4374
3 in this area
29 Total Sales
-
Dipti Joshi

Buyer's Agent in 2024
Dipti Joshi
Sunbelt Sales & Development
(203) 518-8152
1 in this area
30 Total Sales
Map
Source: SmartMLS
MLS Number: 24036360
APN: FAIR-000231-000000-000143-A000000
- 209 S Pine Creek Rd
- 341 S Pine Creek Rd
- 49 Thorpe St
- 24 Tide Mill Terrace
- 131 Sasco Hill Rd
- 91 Henderson Rd
- 69 River St
- 245 Unquowa Rd Unit 38
- 345 Reef Rd Unit C9
- 345 Reef Rd Unit B6
- 345 Reef Rd Unit B4
- 154 Gorham Rd
- 134 Millard St
- 647 Bronson Rd
- 137 Millard St
- 828 Sasco Hill Rd
- 992 S Pine Creek Rd Unit 992
- 972 S Pine Creek Rd
- 172 Sycamore Ln
- 111 Mill Hill Rd
