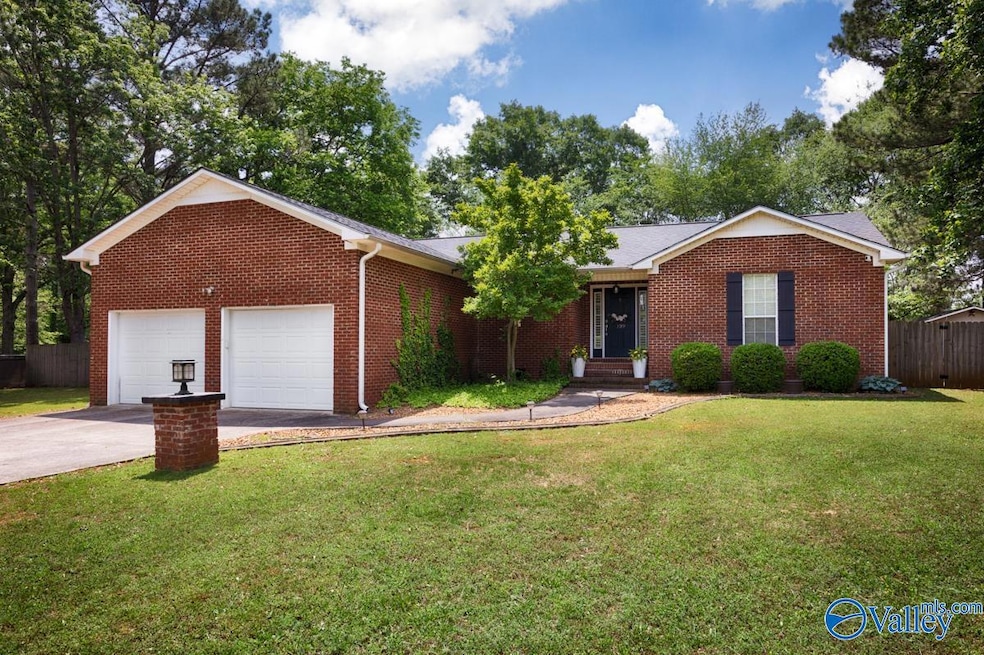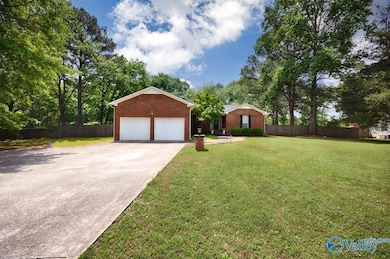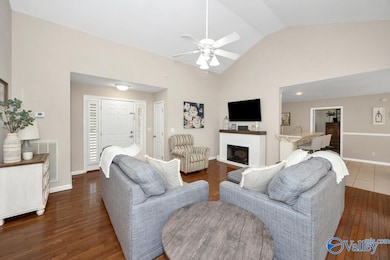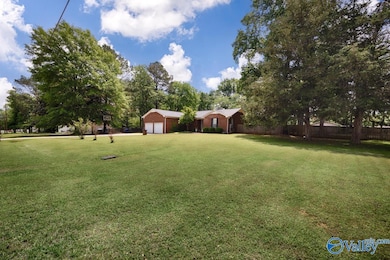
190 Briar Fork Dr Huntsville, AL 35811
Moores Mill NeighborhoodHighlights
- 0.95 Acre Lot
- Deck
- Covered patio or porch
- Mt Carmel Elementary School Rated A
- No HOA
- Central Heating and Cooling System
About This Home
As of July 2025Schedule your private showing to view this outdoor oasis situated on nearly an acre! You will enjoy these beautiful spring nights on the 13x16 deck with pergola. The backyard also has a detached garage/workshop and barn for outdoor hobbies in your privacy fenced backyard. This beautiful full brick ranch home is carpet free! You will find an isolated master with a private bathroom plus 2 additional bedrooms that share a full bath. All bedrooms have LVP flooring. The family room has tall vaulted ceilings, hardwood flooring and a stand alone fireplace open to the kitchen and dining room. The kitchen offers ample counter space and bar sitting. Close to downtown Huntsville, eating and shopping!
Last Agent to Sell the Property
Keller Williams Realty Madison License #98928 Listed on: 05/15/2025

Home Details
Home Type
- Single Family
Est. Annual Taxes
- $629
Year Built
- Built in 2001
Lot Details
- 0.95 Acre Lot
- Lot Dimensions are 160 x 260
Home Design
- Brick Exterior Construction
Interior Spaces
- 1,608 Sq Ft Home
- Property has 1 Level
- Crawl Space
Kitchen
- Oven or Range
- Dishwasher
Bedrooms and Bathrooms
- 3 Bedrooms
- 2 Full Bathrooms
Parking
- 2 Car Garage
- Front Facing Garage
Outdoor Features
- Deck
- Covered patio or porch
Schools
- Riverton Elementary School
- Buckhorn High School
Utilities
- Central Heating and Cooling System
- Septic Tank
Community Details
- No Home Owners Association
- Briarfork Subdivision
Listing and Financial Details
- Tax Lot 4
- Assessor Parcel Number 0808280001076000
Ownership History
Purchase Details
Home Financials for this Owner
Home Financials are based on the most recent Mortgage that was taken out on this home.Purchase Details
Home Financials for this Owner
Home Financials are based on the most recent Mortgage that was taken out on this home.Purchase Details
Home Financials for this Owner
Home Financials are based on the most recent Mortgage that was taken out on this home.Purchase Details
Home Financials for this Owner
Home Financials are based on the most recent Mortgage that was taken out on this home.Similar Homes in Huntsville, AL
Home Values in the Area
Average Home Value in this Area
Purchase History
| Date | Type | Sale Price | Title Company |
|---|---|---|---|
| Warranty Deed | $281,500 | None Listed On Document | |
| Warranty Deed | $281,500 | None Listed On Document | |
| Deed | $195,000 | None Available | |
| Warranty Deed | $163,000 | None Available | |
| Interfamily Deed Transfer | $127,400 | None Available |
Mortgage History
| Date | Status | Loan Amount | Loan Type |
|---|---|---|---|
| Open | $281,500 | VA | |
| Previous Owner | $189,150 | New Conventional | |
| Previous Owner | $163,000 | VA | |
| Previous Owner | $124,601 | No Value Available | |
| Previous Owner | $109,513 | New Conventional | |
| Previous Owner | $103,768 | New Conventional | |
| Previous Owner | $10,000 | Credit Line Revolving |
Property History
| Date | Event | Price | Change | Sq Ft Price |
|---|---|---|---|---|
| 07/25/2025 07/25/25 | Sold | $281,500 | -1.2% | $175 / Sq Ft |
| 06/17/2025 06/17/25 | Pending | -- | -- | -- |
| 05/15/2025 05/15/25 | For Sale | $285,000 | +46.2% | $177 / Sq Ft |
| 12/01/2020 12/01/20 | Off Market | $195,000 | -- | -- |
| 09/01/2020 09/01/20 | Sold | $195,000 | 0.0% | $121 / Sq Ft |
| 07/18/2020 07/18/20 | Pending | -- | -- | -- |
| 07/15/2020 07/15/20 | For Sale | $195,000 | +19.6% | $121 / Sq Ft |
| 09/29/2019 09/29/19 | Off Market | $163,000 | -- | -- |
| 06/26/2019 06/26/19 | Sold | $163,000 | -1.2% | $101 / Sq Ft |
| 05/12/2019 05/12/19 | Pending | -- | -- | -- |
| 05/09/2019 05/09/19 | For Sale | $164,900 | +29.9% | $103 / Sq Ft |
| 06/23/2016 06/23/16 | Off Market | $126,900 | -- | -- |
| 03/24/2016 03/24/16 | Sold | $126,900 | -11.2% | $79 / Sq Ft |
| 02/01/2016 02/01/16 | Pending | -- | -- | -- |
| 05/31/2015 05/31/15 | For Sale | $142,900 | -- | $89 / Sq Ft |
Tax History Compared to Growth
Tax History
| Year | Tax Paid | Tax Assessment Tax Assessment Total Assessment is a certain percentage of the fair market value that is determined by local assessors to be the total taxable value of land and additions on the property. | Land | Improvement |
|---|---|---|---|---|
| 2024 | $629 | $18,700 | $2,000 | $16,700 |
| 2023 | $629 | $18,240 | $2,000 | $16,240 |
| 2022 | $546 | $16,440 | $2,000 | $14,440 |
| 2021 | $490 | $14,900 | $2,000 | $12,900 |
| 2020 | $457 | $14,000 | $2,000 | $12,000 |
| 2019 | $441 | $13,550 | $2,000 | $11,550 |
| 2018 | $411 | $12,740 | $0 | $0 |
| 2017 | $411 | $12,740 | $0 | $0 |
| 2016 | $411 | $12,740 | $0 | $0 |
| 2015 | $411 | $12,740 | $0 | $0 |
| 2014 | $407 | $12,640 | $0 | $0 |
Agents Affiliated with this Home
-

Seller's Agent in 2025
Tanya Mitchell
Keller Williams Realty Madison
(256) 656-8032
2 in this area
97 Total Sales
-

Buyer's Agent in 2025
Scott Averbuch
Averbuch Realty
(256) 656-3400
1 in this area
63 Total Sales
-

Seller's Agent in 2020
Carey Rosenblum
Rosenblum Realty, Inc.
(256) 759-0246
7 in this area
122 Total Sales
-

Seller's Agent in 2019
Matt Curtis
Matt Curtis Real Estate, Inc.
(256) 270-9393
11 in this area
389 Total Sales
-

Seller Co-Listing Agent in 2019
Jeff York
Redstone Realty Solutions-HSV
(256) 520-5191
2 in this area
183 Total Sales
-

Seller's Agent in 2016
Cynthia Burkholder-Torres
Flo Burkholder Realty, Inc.
(256) 683-4400
1 in this area
17 Total Sales
Map
Source: ValleyMLS.com
MLS Number: 21888992
APN: 08-08-28-0-001-076.000
- Lots 2 & 3 Riverside Dr
- 7521 Moores Mill Rd
- 7521A Moores Mill Rd
- 305 Riverside Dr
- 183 Foundry St
- 181 Foundry St
- 179 Foundry St
- 177 Foundry St
- 178 Foundry St
- 118 Little Lones Rd
- 176 Foundry St
- 174 Foundry St
- 167 Foundry St
- 185 Little Lones Rd
- 116 Drysdale Rd
- 285 Ruby Dr
- 235 Crane Hollow Ln
- 237 Crane Hollow Ln
- 172 Foundry St
- 239 Crane Hollow Ln






