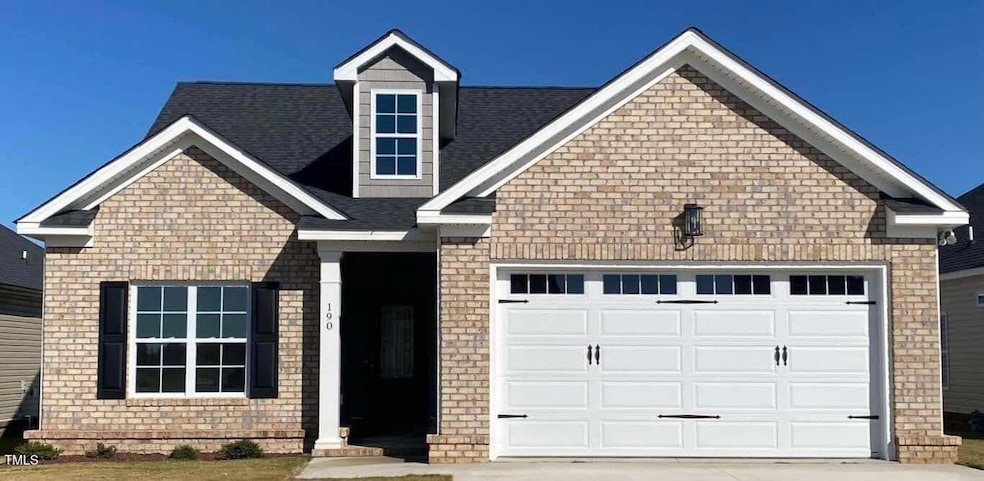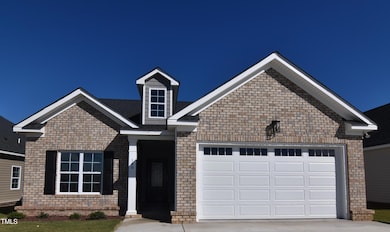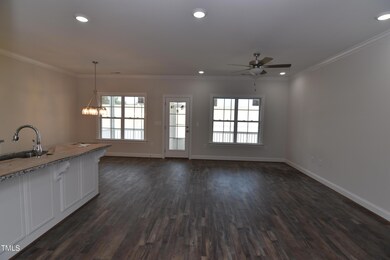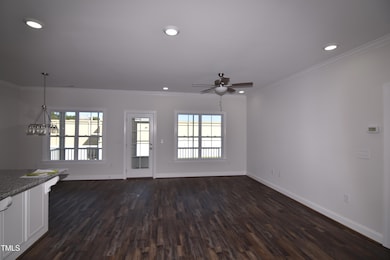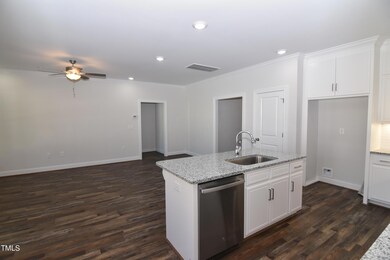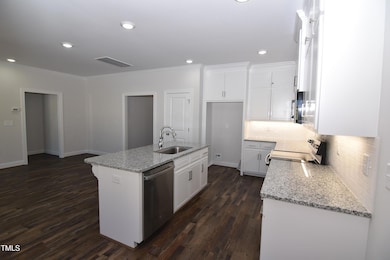
190 Brunswick Dr Nashville, NC 27856
Highlights
- New Construction
- Traditional Architecture
- Granite Countertops
- Open Floorplan
- High Ceiling
- Mud Room
About This Home
As of March 2025$5,000 Seller Paid closing cost !!!
Easy living all on one floor. Conveniently located within close proximity to dining, shopping, medical offices, pharmacy, Hwy 64 and I-95. Open living and kitchen area. LVP flooring in primary living areas. Kitchen features granite counters, tile backsplash, stainless steel appliances, pantry, under cabinet lighting & island. Primary suite has walk-in closet w/ direct access to laundry room, private water closet w/ tile walk-in shower, make-up vanity, & linen closet. Laundry room, drop zone/mud bench, 2 car garage and SCREENED back porch. Fenced in rear yard. lawn maintenance included in HOA dues. This is the Sparrow Floor Plan.
Last Agent to Sell the Property
Four Seasons Sales License #254087 Listed on: 05/29/2024
Home Details
Home Type
- Single Family
Year Built
- Built in 2024 | New Construction
Lot Details
- 6,050 Sq Ft Lot
- Vinyl Fence
- Back Yard Fenced
HOA Fees
- $83 Monthly HOA Fees
Parking
- 2 Car Attached Garage
- Front Facing Garage
- Garage Door Opener
- Private Driveway
Home Design
- Traditional Architecture
- Brick Exterior Construction
- Slab Foundation
- Frame Construction
- Architectural Shingle Roof
- Board and Batten Siding
- Vinyl Siding
Interior Spaces
- 1,536 Sq Ft Home
- 1-Story Property
- Open Floorplan
- Crown Molding
- Smooth Ceilings
- High Ceiling
- Ceiling Fan
- Recessed Lighting
- Low Emissivity Windows
- Mud Room
- Entrance Foyer
- Living Room
- Breakfast Room
- Combination Kitchen and Dining Room
- Screened Porch
- Storage
- Utility Room
- Scuttle Attic Hole
Kitchen
- Eat-In Kitchen
- Self-Cleaning Oven
- Electric Range
- Microwave
- Dishwasher
- Stainless Steel Appliances
- Kitchen Island
- Granite Countertops
Flooring
- Carpet
- Tile
- Luxury Vinyl Tile
Bedrooms and Bathrooms
- 2 Bedrooms
- Walk-In Closet
- 2 Full Bathrooms
- Double Vanity
- Private Water Closet
- Separate Shower in Primary Bathroom
- Bathtub with Shower
- Walk-in Shower
Laundry
- Laundry Room
- Laundry on main level
- Washer and Electric Dryer Hookup
Home Security
- Carbon Monoxide Detectors
- Fire and Smoke Detector
Accessible Home Design
- Accessible Full Bathroom
- Accessible Bedroom
- Accessible Kitchen
- Accessible Hallway
- Handicap Accessible
- Accessible Doors
- Accessible Entrance
Outdoor Features
- Patio
- Outdoor Storage
Schools
- Nashville Elementary School
- Nash Central Middle School
- Nash Central High School
Utilities
- Central Air
- Heating System Uses Gas
- Heating System Uses Natural Gas
- Underground Utilities
- Natural Gas Connected
- Electric Water Heater
- High Speed Internet
- Cable TV Available
Listing and Financial Details
- Home warranty included in the sale of the property
- Assessor Parcel Number 381006490291
Community Details
Overview
- Association fees include ground maintenance
- Bradford Place HOA, Phone Number (252) 462-0022
- Built by Four Seasons Contractors
- Bradford Place Subdivision, The Sparrow Floor Plan
- Maintained Community
Security
- Resident Manager or Management On Site
Similar Homes in Nashville, NC
Home Values in the Area
Average Home Value in this Area
Property History
| Date | Event | Price | Change | Sq Ft Price |
|---|---|---|---|---|
| 08/03/2025 08/03/25 | For Sale | $290,000 | +5.5% | -- |
| 03/31/2025 03/31/25 | Sold | $275,000 | -5.2% | $179 / Sq Ft |
| 03/31/2025 03/31/25 | Sold | $290,000 | +3.6% | $189 / Sq Ft |
| 02/24/2025 02/24/25 | Pending | -- | -- | -- |
| 02/24/2025 02/24/25 | Pending | -- | -- | -- |
| 10/08/2024 10/08/24 | Price Changed | $279,900 | 0.0% | $182 / Sq Ft |
| 10/08/2024 10/08/24 | Price Changed | $279,900 | -3.4% | $182 / Sq Ft |
| 05/29/2024 05/29/24 | For Sale | $289,900 | 0.0% | $189 / Sq Ft |
| 05/29/2024 05/29/24 | Price Changed | $289,900 | -3.3% | $189 / Sq Ft |
| 05/29/2024 05/29/24 | For Sale | $299,900 | -- | $195 / Sq Ft |
Tax History Compared to Growth
Agents Affiliated with this Home
-

Seller's Agent in 2025
Monica Guzman
(305) 713-7832
-

Seller's Agent in 2025
Kendall Cobb
Four Seasons Sales
(252) 903-9497
43 in this area
128 Total Sales
-
F
Seller's Agent in 2025
Four Seasons TEAM
Four Seasons Sales
-
L
Buyer's Agent in 2025
Lance Cornell
The Virtual Realty Group INC
(919) 398-9816
1 in this area
3 Total Sales
-
A
Buyer's Agent in 2025
A Non Member
A Non Member
Map
Source: Doorify MLS
MLS Number: 10032150
- 167 Brunswick Dr
- 224 Brunswick Dr
- 286 Brunswick Dr
- 180 Brunswick Dr
- 2090 Eastern Ave
- 416 Woodfield Dr
- 931 Eastern Ave
- 1015 E Birchwood Dr
- 1013 E Birchwood Dr
- 902 Birchwood Dr
- 1104 Cross Creek Dr
- 0 Indian
- 0 Apache Dr
- 503 Indian Trail
- 618 E Washington St
- 639 Sweet Potato Ln Unit Lot 3
- 1308 First Street Extension
- 109 S Fort St
- 1241 Red Oak Rd
- 1250 Pond Overlook Dr
