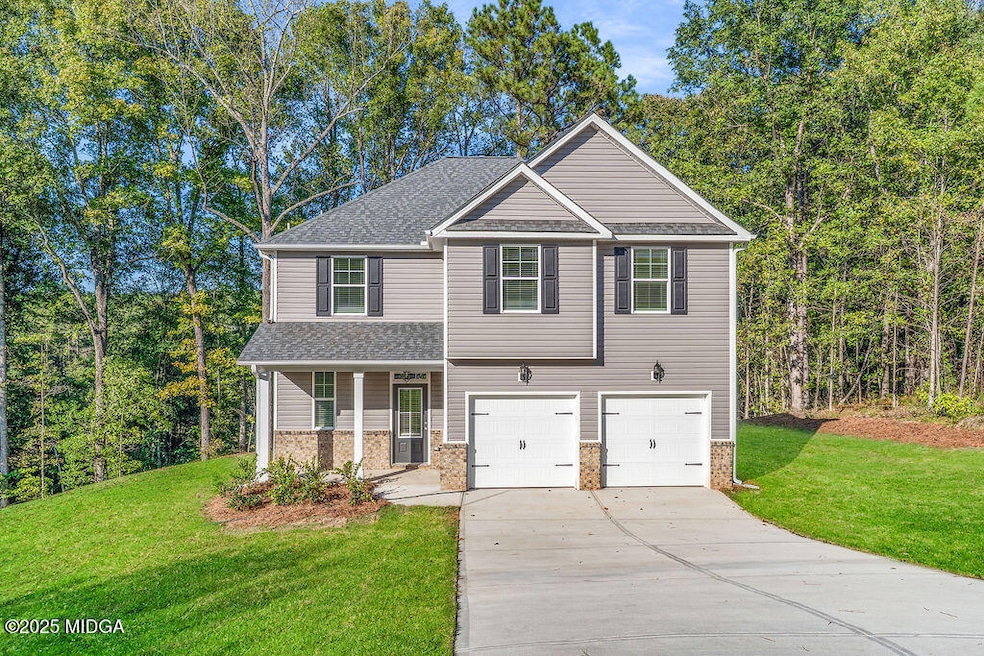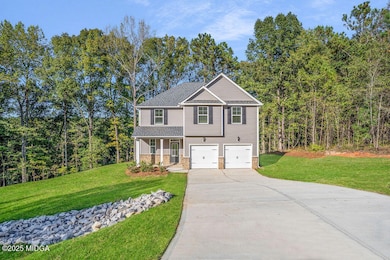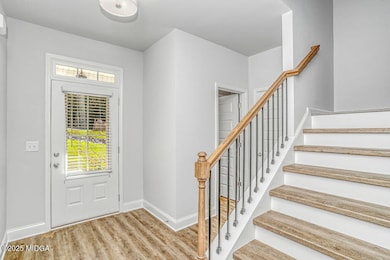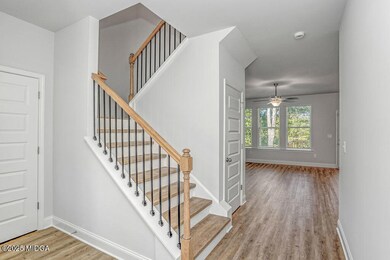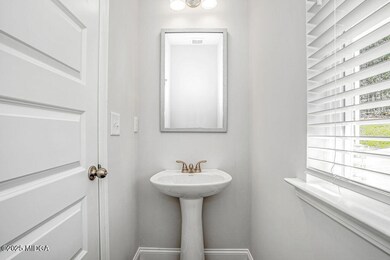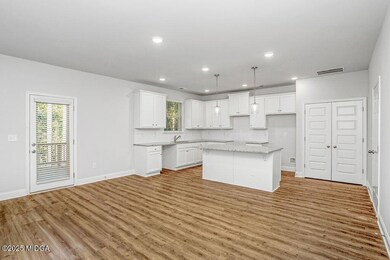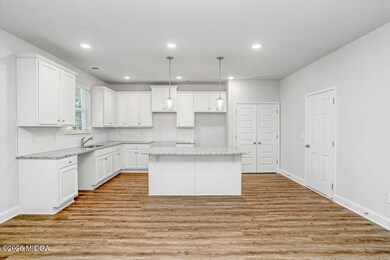NEW CONSTRUCTION
$38K PRICE DROP
190 Chapman Ridge Lot #22 Rd Macon, GA 31211
Estimated payment $1,943/month
Total Views
1,272
4
Beds
2.5
Baths
2,008
Sq Ft
$154
Price per Sq Ft
Highlights
- New Construction
- Traditional Architecture
- No HOA
- Deck
- 1 Fireplace
- Ceiling height of 9 feet on the main level
About This Home
Welcome to the Oakville plan in Chapman Ridge! This 4 bedroom, 2.5 bath home combines comfort and style with LVP flooring throughout the main living areas. The open concept layout includes a spacious great room, dining area, and a bright kitchen designed for everyday living and entertaining. Step outside to a large rear deck overlooking the yard -- perfect for gatherings or quiet evenings. Tucked in a cul-de-sac with a 2-car garage, this home offers both privacy and convenience. Move-in ready with $10,000 Flex Cash available when using the preferred lender.
Home Details
Home Type
- Single Family
Year Built
- Built in 2025 | New Construction
Parking
- 2 Car Attached Garage
Home Design
- Traditional Architecture
- Slab Foundation
- Composition Roof
Interior Spaces
- 2,008 Sq Ft Home
- 2-Story Property
- Ceiling height of 9 feet on the main level
- Ceiling Fan
- 1 Fireplace
- Carpet
Kitchen
- Electric Range
- Microwave
- Dishwasher
Bedrooms and Bathrooms
- 4 Bedrooms
- Primary bedroom located on second floor
Laundry
- Laundry Room
- Laundry in Hall
Outdoor Features
- Deck
Schools
- Dames Ferry Elementary School
- Clifton Ridge Middle School
- Jones County High School
Utilities
- Central Heating and Cooling System
- Heat Pump System
- Electric Water Heater
- Phone Available
Community Details
- No Home Owners Association
- Chapman Ridge Subdivision
Listing and Financial Details
- Home warranty included in the sale of the property
- Assessor Parcel Number J58 00422
Map
Create a Home Valuation Report for This Property
The Home Valuation Report is an in-depth analysis detailing your home's value as well as a comparison with similar homes in the area
Home Values in the Area
Average Home Value in this Area
Property History
| Date | Event | Price | List to Sale | Price per Sq Ft |
|---|---|---|---|---|
| 10/24/2025 10/24/25 | Price Changed | $309,990 | -5.1% | $154 / Sq Ft |
| 10/03/2025 10/03/25 | Price Changed | $326,733 | -6.0% | $163 / Sq Ft |
| 09/26/2025 09/26/25 | For Sale | $347,645 | -- | $173 / Sq Ft |
Source: Middle Georgia MLS
Source: Middle Georgia MLS
MLS Number: 181549
Nearby Homes
- 190 Chapman Ridge Rd Unit LOT 22
- 190 Chapman Ridge Lot 22 Rd
- 192 Chapman Ridge Rd Unit LOT 21
- 168 Chapman Ridge Rd
- 168 Chapman Ridge Rd Unit 28
- Oakville Plan at Chapman Ridge
- Westwind Plan at Chapman Ridge
- Yarborough Plan at Chapman Ridge
- Fairfield Plan at Chapman Ridge
- 120 Chapman Ridge Lot #40 Rd
- 912 Chapman Dr
- 912 Chapman Dr Unit 45
- 906 Chapman Dr
- 906 Chapman Dr Unit 46
- 894 Chapman Dr
- 246 Joycliff Cir
- 170 Graystone Cir
- 224 Rebel Dr
- 218 Rebel Dr
- 111 Haylie Ct
- 3576 Confederate Dr
- 404 Joycliff Terrace
- 119 Ruby Dr
- 1552 Austin Dr
- 3175 Wells Place
- 1710 Hannah Ct
- 110 Sun Valley Dr
- 2970 Armstrong Dr
- 128 Alton Rd
- 3452 Doster Way
- 2275 Gray Hwy
- 1737 Graham Rd
- 2557 Saratoga Dr
- 2020 Regent St
- 2006 Pine Hill Dr
- 2050 Old Clinton Rd
- 2050 Merriwood Dr
- 2107 Meriwood Dr Unit B
- 1934 Dirk Dr
- 1968 Clinton Rd
