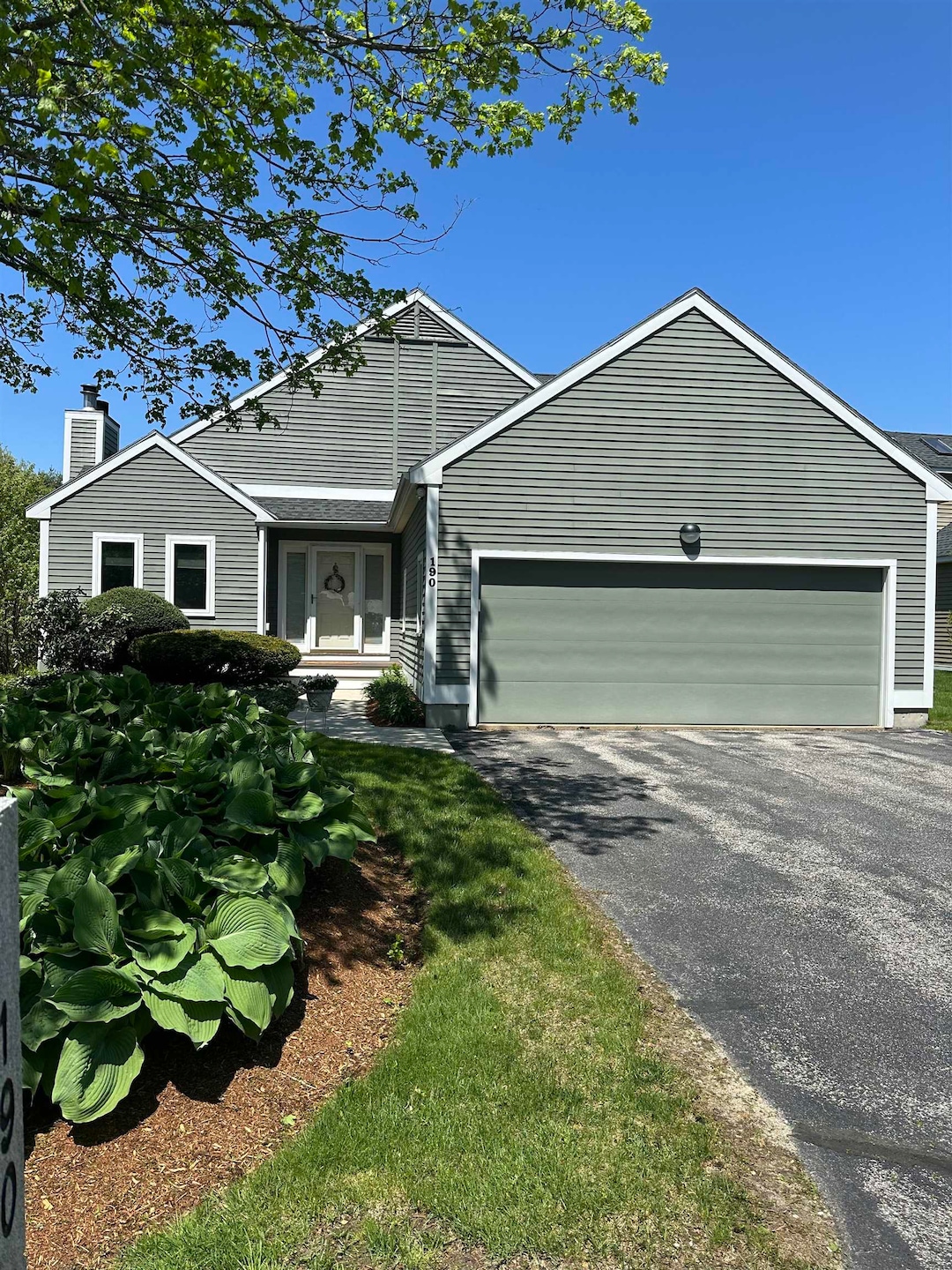
190 Chase Way Manchester, NH 03104
Estimated payment $3,255/month
Highlights
- Deck
- Cathedral Ceiling
- Balcony
- Contemporary Architecture
- Wood Flooring
- 2 Car Direct Access Garage
About This Home
Detached Condo in sought after North End at The Chase. 7 rooms, 3 bedrooms, fireplaced living room, dining room with deck, gourmet kitchen with subzero refrigerator, new dishwasher and microwave, family room with sliders to patio. 2 car garage. Beautifully landscaped. Close to Rte. 93 for easy commute. Minutes to Derryfield School, Southern NH University, stores and shopping. Easy living! Exterior of unit is scheduled to be painted in 2026.
Listing Agent
Keller Williams Realty Metro-Londonderry License #004292 Listed on: 05/15/2025

Property Details
Home Type
- Condominium
Est. Annual Taxes
- $5,713
Year Built
- Built in 1988
Lot Details
- Landscaped
- Irrigation Equipment
Parking
- 2 Car Direct Access Garage
- Automatic Garage Door Opener
- Driveway
- Off-Street Parking
Home Design
- Contemporary Architecture
- Wood Frame Construction
- Wood Siding
Interior Spaces
- Property has 3 Levels
- Central Vacuum
- Cathedral Ceiling
- Ceiling Fan
- Skylights
- Natural Light
- Drapes & Rods
- Family Room
- Living Room
- Dining Room
- Home Security System
Kitchen
- Microwave
- Dishwasher
Flooring
- Wood
- Carpet
- Tile
Bedrooms and Bathrooms
- 3 Bedrooms
- En-Suite Bathroom
- Walk-In Closet
- Soaking Tub
Laundry
- Dryer
- Washer
Finished Basement
- Basement Fills Entire Space Under The House
- Interior Basement Entry
Outdoor Features
- Balcony
- Deck
- Patio
Schools
- Webster Elementary School
- Hillside Middle School
- Manchester Central High Sch
Utilities
- Forced Air Heating and Cooling System
- Vented Exhaust Fan
- Phone Available
- Cable TV Available
Listing and Financial Details
- Tax Lot 0015
- Assessor Parcel Number 0558A
Community Details
Recreation
- Snow Removal
Additional Features
- The Chase Condos
- Fire and Smoke Detector
Map
Home Values in the Area
Average Home Value in this Area
Tax History
| Year | Tax Paid | Tax Assessment Tax Assessment Total Assessment is a certain percentage of the fair market value that is determined by local assessors to be the total taxable value of land and additions on the property. | Land | Improvement |
|---|---|---|---|---|
| 2024 | $5,931 | $302,900 | $0 | $302,900 |
| 2023 | $5,713 | $302,900 | $0 | $302,900 |
| 2022 | $5,525 | $302,900 | $0 | $302,900 |
| 2021 | $5,355 | $302,900 | $0 | $302,900 |
| 2020 | $4,769 | $193,400 | $0 | $193,400 |
| 2019 | $4,703 | $193,400 | $0 | $193,400 |
| 2018 | $4,580 | $193,400 | $0 | $193,400 |
| 2017 | $4,510 | $193,400 | $0 | $193,400 |
| 2016 | $4,475 | $193,400 | $0 | $193,400 |
| 2015 | $4,702 | $200,600 | $0 | $200,600 |
| 2014 | $4,714 | $200,600 | $0 | $200,600 |
| 2013 | $4,548 | $200,600 | $0 | $200,600 |
Property History
| Date | Event | Price | Change | Sq Ft Price |
|---|---|---|---|---|
| 05/21/2025 05/21/25 | Price Changed | $510,000 | +2.0% | $412 / Sq Ft |
| 05/15/2025 05/15/25 | For Sale | $499,900 | -- | $403 / Sq Ft |
Purchase History
| Date | Type | Sale Price | Title Company |
|---|---|---|---|
| Warranty Deed | $158,500 | -- |
Mortgage History
| Date | Status | Loan Amount | Loan Type |
|---|---|---|---|
| Open | $159,000 | Unknown |
Similar Homes in Manchester, NH
Source: PrimeMLS
MLS Number: 5041064
APN: MNCH-000558A-000000-000015
- 204 Chase Way
- 37 Michael St
- 246 N Gate Rd
- 300 N River Rd Unit 406
- 448 Coral Ave
- 106 Walnut Hill Ave
- 125 Arthur Ave
- 373 Whitford St
- 1366 Beech St
- 22 Hummingbird Dr
- 1354 River Rd
- 228 Whitney Ave
- 71 Kimball Dr
- 37 Leonard Ave
- 45 Leonard Ave
- 173 Ward St
- 138 Golfview Dr
- 18 Scenic Dr
- 1239 Union St
- 56 Golfview Dr
- 55 Golfview Dr
- 2484 Elm St
- 99 Mammoth Rd Unit 1
- 126 Mammoth Rd Unit 27
- 126 Mammoth Rd Unit 24
- 1370 Front St
- 23 Country Club Dr Unit 1036
- 22A Country Club Dr
- 35 Hidden Oak Way
- 989 Union St
- 70 Appleton St Unit 70
- 440 River Rd
- 60 Village Circle Way
- 64 Dunbarton Rd
- 64 Dunbarton Rd Unit 2E
- 26 W Webster St
- 717 Pine St Unit A
- 144 Dunbarton Rd
- 44 Croteau Ct
- 150 River Rd






