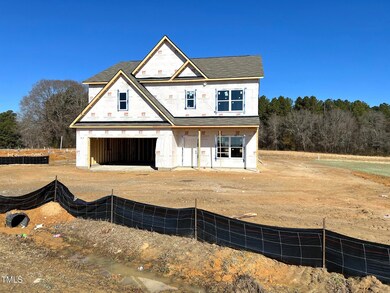
190 Citizens Ct Unit 33 Four Oaks, NC 27524
Elevation NeighborhoodHighlights
- Under Construction
- Open Floorplan
- Private Lot
- View of Trees or Woods
- Home Energy Rating Service (HERS) Rated Property
- Traditional Architecture
About This Home
As of April 2025Smith Douglas Homes presents The Ellijay at Chamblee. This thoughtfully designed home boasts an open-concept floor plan that seamlessly blends elegance and functionality in a spacious living area enhanced with upgraded granite countertops and stylish cabinetry.
Expansive breakfast bar is ideal for everyday meals and entertaining, making it a haven for any home chef. Adjacent to the kitchen, the large dining area features sophisticated wainscoting, creating a perfect setting to hosting gatherings. The home encompasses 4 bedrooms and 2.5 bathrooms, each outfitted with sleek quartz countertops. The oversized primary bedroom is a luxurious retreat, complete with a walk-in closet that offers ample storage and a serene space to unwind after a long day. Situated on a sprawling 1.15-acre lot, this residence ensures privacy and tranquility, thanks to its picturesque tree line adding a natural barrier with serene ambiance. Whole house blinds are included for added convenience and comfort. Estimated completion Fall 2024!
Last Agent to Sell the Property
DR Horton-Terramor Homes, LLC License #260680 Listed on: 11/19/2024

Home Details
Home Type
- Single Family
Year Built
- Built in 2025 | Under Construction
Lot Details
- 0.74 Acre Lot
- Cul-De-Sac
- South Facing Home
- Water-Smart Landscaping
- Private Lot
- Cleared Lot
- Many Trees
- Back Yard
HOA Fees
- $35 Monthly HOA Fees
Parking
- 2 Car Attached Garage
- Front Facing Garage
- Garage Door Opener
- Private Driveway
- 4 Open Parking Spaces
Home Design
- Home is estimated to be completed on 4/15/25
- Traditional Architecture
- Brick Exterior Construction
- Slab Foundation
- Frame Construction
- Blown-In Insulation
- Shingle Roof
- Asphalt Roof
- Vertical Siding
- Vinyl Siding
Interior Spaces
- 2,845 Sq Ft Home
- 2-Story Property
- Open Floorplan
- Smooth Ceilings
- High Ceiling
- Ceiling Fan
- Recessed Lighting
- Double Pane Windows
- Low Emissivity Windows
- Entrance Foyer
- Family Room
- Dining Room
- Home Office
- Loft
- Views of Woods
- Pull Down Stairs to Attic
Kitchen
- Breakfast Bar
- Oven
- Free-Standing Electric Range
- Microwave
- Dishwasher
- Granite Countertops
- Quartz Countertops
Flooring
- Carpet
- Luxury Vinyl Tile
- Vinyl
Bedrooms and Bathrooms
- 4 Bedrooms
- Walk-In Closet
- Double Vanity
- Private Water Closet
- Shower Only
- Walk-in Shower
Laundry
- Laundry Room
- Laundry on upper level
Home Security
- Carbon Monoxide Detectors
- Fire and Smoke Detector
Schools
- Four Oaks Elementary And Middle School
- S Johnston High School
Utilities
- Forced Air Zoned Heating and Cooling System
- Heat Pump System
- Underground Utilities
- Electric Water Heater
- Septic Tank
Additional Features
- Accessible Hallway
- Home Energy Rating Service (HERS) Rated Property
- Patio
- Property is near a golf course
Community Details
- Association fees include ground maintenance
- Neighbors And Associates Association, Phone Number (919) 701-2854
- Built by Smith Douglas Homes
- Chamblee Subdivision, Ellijay C Floorplan
- Maintained Community
Listing and Financial Details
- Home warranty included in the sale of the property
- Assessor Parcel Number 165301-15-2783
Similar Homes in Four Oaks, NC
Home Values in the Area
Average Home Value in this Area
Property History
| Date | Event | Price | Change | Sq Ft Price |
|---|---|---|---|---|
| 04/02/2025 04/02/25 | Sold | $392,730 | +0.3% | $138 / Sq Ft |
| 02/03/2025 02/03/25 | Pending | -- | -- | -- |
| 11/19/2024 11/19/24 | For Sale | $391,385 | -- | $138 / Sq Ft |
Tax History Compared to Growth
Agents Affiliated with this Home
-
Jim Coppola
J
Seller's Agent in 2025
Jim Coppola
DR Horton-Terramor Homes, LLC
(919) 710-7875
9 in this area
23 Total Sales
-
LORETTA HINSON
L
Buyer's Agent in 2025
LORETTA HINSON
REAL BROKER LLC
(832) 374-0988
1 in this area
21 Total Sales
Map
Source: Doorify MLS
MLS Number: 10063976
- 288 Olivia Crossing Ct
- 288 Olivia Crossing Ct Unit 10
- 346 Olivia Crossing Ct
- 346 Olivia Crossing Ct Unit 12
- 2568 Lassiter Rd
- The Avondale Plan at Chamblee
- The McGinnis Plan at Chamblee
- The Avery Plan at Chamblee
- The Lancaster Plan at Chamblee
- The Crawford Plan at Chamblee
- The Ellijay Plan at Chamblee
- 2590 Lassiter Rd
- 521 Olivia Crossing Ct
- 521 Olivia Crossing Ct Unit 19
- 522 Olivia Crossing Ct Unit 18
- 15 Bristow Ct
- 249 Spilona Way
- 2560 Lassiter Rd
- 195 Cherryhill Dr
- 507 Barnes Landing Dr






