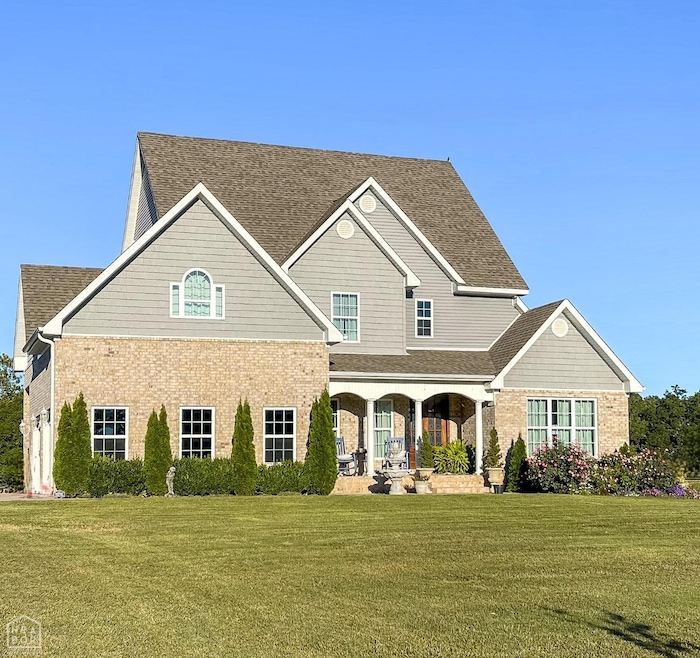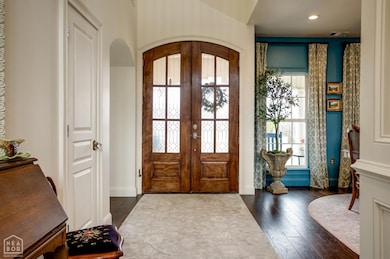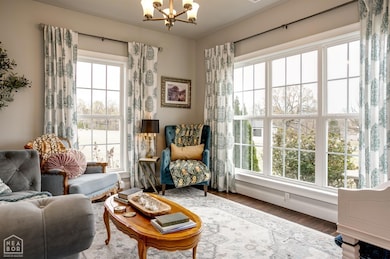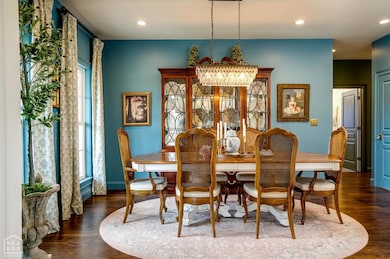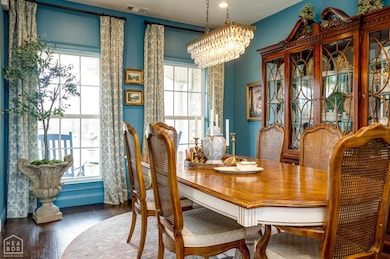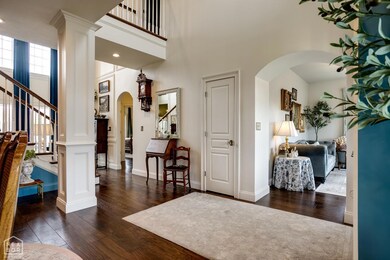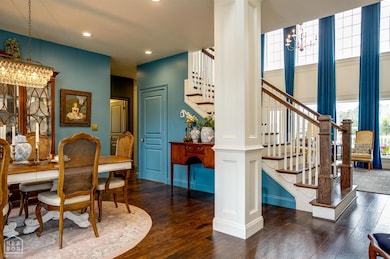190 County Road 7802 Paragould, AR 72450
Estimated payment $4,518/month
Highlights
- Very Popular Property
- Pond
- Wood Flooring
- In Ground Pool
- Traditional Architecture
- Main Floor Primary Bedroom
About This Home
Priced below appraisal!! This truly one of a kind luxurious country estate resides on 2.09 acres in the Bella Ridge subdivision. You'll feel like you've stepped back in time as you enter the front door. From the formal sitting room and dining room to the beautiful and ornate staircase, to the two story living room with floor to ceiling windows that look out over the custom saltwater oasis pool and fully stocked pond with bream and bass. The picturesque brand new eat-in kitchen features marble countertops, a farmhouse sink, double oven, and a beautiful wood ceiling detail over the breakfast area. The view of the sunset through the bay windows of the primary suite is priceless. The bathroom feels like you stepped into a spa at a luxury hotel. Soaker tub, walk-in tile shower, double vanities with lots of natural light. Upstairs enjoy three large bedrooms and two full baths with a large storage closet/changing room. The full walk out basement adds so many possibilities. Full living room, a game/workout room, full bath, two offices and a giant storage room! All four rooms could double as bedrooms too. It even has its own garage that opens to the back yard! Perfect for an indoor workshop or man cave! It has so many custom details from the beautiful paint colors, trim work, and archways. Optional adjacent 2.09 acre tract available separately--ideal for extended privacy, full ownership of pond, and room to roam. Ask agent for details!
Listing Agent
Westbrook & Reeves Real Estate License #00074929 Listed on: 11/14/2025
Home Details
Home Type
- Single Family
Est. Annual Taxes
- $3,670
Year Built
- Built in 2017
Lot Details
- 2.09 Acre Lot
- Property fronts a county road
- Landscaped
- Corner Lot
Parking
- 2 Car Attached Garage
Home Design
- Traditional Architecture
- Brick Exterior Construction
- Architectural Shingle Roof
- Vinyl Siding
Interior Spaces
- 4,765 Sq Ft Home
- Built-In Features
- Ceiling Fan
- Electric Fireplace
- Two Living Areas
- Dining Room
- Den
- Game Room
- Workshop
- Storage Room
- Laundry Room
Kitchen
- Breakfast Area or Nook
- Double Oven
- Electric Cooktop
- Dishwasher
- Farmhouse Sink
Flooring
- Wood
- Carpet
- Laminate
- Ceramic Tile
Bedrooms and Bathrooms
- 7 Bedrooms
- Primary Bedroom on Main
Basement
- Heated Basement
- Walk-Out Basement
- Basement Fills Entire Space Under The House
Pool
- In Ground Pool
- Saltwater Pool
Outdoor Features
- Pond
- Patio
- Porch
Schools
- Greene Cty Tech Elementary And Middle School
- Greene Cty Tech High School
Utilities
- Central Heating and Cooling System
- Electric Water Heater
- Septic System
Listing and Financial Details
- Assessor Parcel Number 13-154061-01410
Map
Home Values in the Area
Average Home Value in this Area
Property History
| Date | Event | Price | List to Sale | Price per Sq Ft |
|---|---|---|---|---|
| 11/14/2025 11/14/25 | For Sale | $799,000 | -- | $168 / Sq Ft |
Source: Northeast Arkansas Board of REALTORS®
MLS Number: 10126038
- 28 Acres Hwy 49n & 761 Rd
- 28 ACRES Hwy 49n & 761 Rd
- 65 County Road 759
- 1016 Cr 940
- 864 County Road 940
- 550 Greene Road 733
- 865 Cr 960 Unit 4-15-05
- 11011 Highway 49 N
- 610 County Road 793
- 200 Greene 765 Rd
- 70 County Road 7922
- 110 County Road 7922
- 0 Hwy 49 N Unit 25035379
- 63 County Road 960
- 4 Lot 4 Rolling Meadows
- 5838 Highway 49 S
- 11 Lot 11 Rolling Meadows
- 1 Lot 1 Rolling Meadows
- 13 Lot 13 Rolling Meadows
- 15 Lot 15 Rolling Meadows
- 431-393 Country Road 936
- 100 Mcnatt Dr
- 101 Weston Cove
- 103 Weston Cove
- 105 Weston Cove
- 31 Enclave
- 4601 County Road 745
- 2501 Erin Way
- 3425 County Road 766
- 2200 Clubhouse Dr
- 5555 Macedonia Rd
- 4800 Reserve Blvd
- 806 Rector Rd
- 1009 Canera Dr
- 3101 Carnaby St
- 4216 Aggie Rd
- 4012 Willow Pointe Dr
- 500 N Caraway Rd
- 301 N Caraway Rd
- 2009 Cedar Heights Dr
