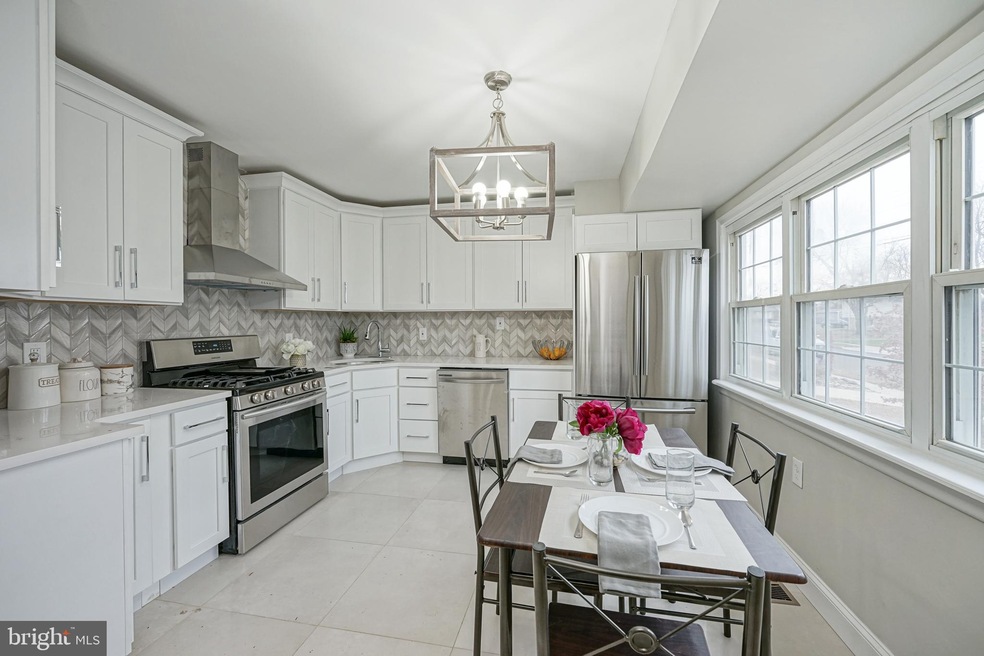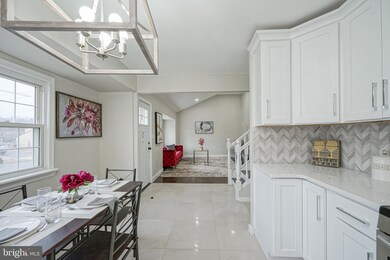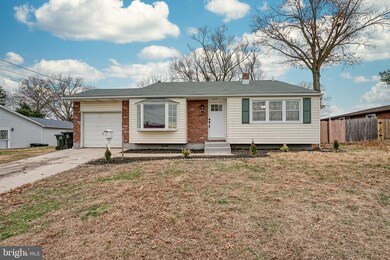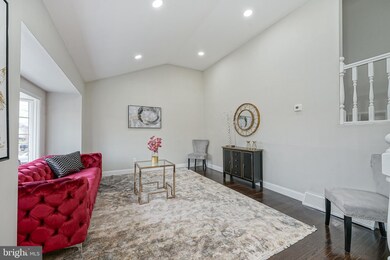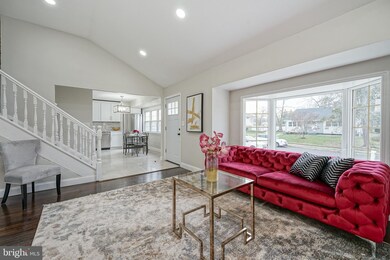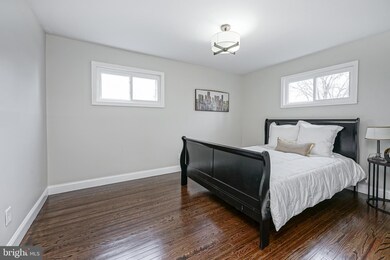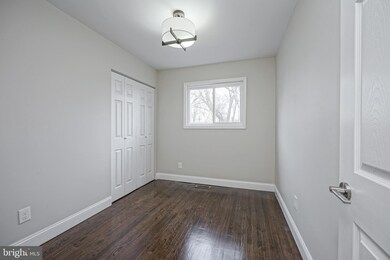
190 Denver Ave Mantua, NJ 08051
Mantua Township NeighborhoodHighlights
- Attic
- Ceiling height of 9 feet or more
- Upgraded Countertops
- Centre City School Rated A-
- No HOA
- Efficiency Studio
About This Home
As of February 2020Fully renovated 3 bedroom, 1 1/2 bath with one car garage home just waiting for your personal touches. Open floor plan featuring cozy living room and kitchen with granite counter tops, tile back splash and stainless steel appliances. Upper floor features 3 bedrooms and a full bath . Just a few steps down takes you to a family room, half bath, and laundry room that leads to a enclosed porch, Large fence in yard perfect for family gatherings. Freshly painted, New roof, doors, wood flooring, HVAC, and hot water heater . The only thing it needs is it's lucky new owners. Schedule your tour today. top rated Clearview school system ! USDA buyers welcome!!!
Home Details
Home Type
- Single Family
Est. Annual Taxes
- $5,702
Year Built
- Built in 1958 | Remodeled in 2019
Lot Details
- 0.34 Acre Lot
- Lot Dimensions are 75.00 x 200.00
- Property is in very good condition
Parking
- Driveway
Home Design
- Split Level Home
- Brick Exterior Construction
- Block Foundation
- Frame Construction
- Asphalt Roof
- Aluminum Siding
Interior Spaces
- 1,368 Sq Ft Home
- Property has 2 Levels
- Partially Furnished
- Ceiling height of 9 feet or more
- Recessed Lighting
- Family Room
- Combination Dining and Living Room
- Efficiency Studio
- Laundry on lower level
- Attic
Kitchen
- Eat-In Kitchen
- Built-In Range
- Built-In Microwave
- Dishwasher
- Stainless Steel Appliances
- Upgraded Countertops
- Disposal
Bedrooms and Bathrooms
- 3 Bedrooms
- Bathtub with Shower
Accessible Home Design
- More Than Two Accessible Exits
Schools
- J. Mason Tomlin Elementary School
- Clearview Regional Middle School
- Clearview Regional High School
Utilities
- Forced Air Heating and Cooling System
- 150 Amp Service
- Natural Gas Water Heater
- Municipal Trash
Community Details
- No Home Owners Association
Listing and Financial Details
- Tax Lot 00018
- Assessor Parcel Number 10-00011-00018
Ownership History
Purchase Details
Home Financials for this Owner
Home Financials are based on the most recent Mortgage that was taken out on this home.Purchase Details
Home Financials for this Owner
Home Financials are based on the most recent Mortgage that was taken out on this home.Purchase Details
Similar Homes in the area
Home Values in the Area
Average Home Value in this Area
Purchase History
| Date | Type | Sale Price | Title Company |
|---|---|---|---|
| Deed | $218,000 | Group 21 Title Agency | |
| Special Warranty Deed | $102,600 | First American Title Ins Co | |
| Sheriffs Deed | $1,000 | None Available |
Mortgage History
| Date | Status | Loan Amount | Loan Type |
|---|---|---|---|
| Open | $220,202 | New Conventional | |
| Previous Owner | $129,840 | Commercial | |
| Previous Owner | $225,000 | Reverse Mortgage Home Equity Conversion Mortgage | |
| Previous Owner | $12,358 | Unknown |
Property History
| Date | Event | Price | Change | Sq Ft Price |
|---|---|---|---|---|
| 02/25/2020 02/25/20 | Sold | $218,000 | +1.6% | $159 / Sq Ft |
| 01/19/2020 01/19/20 | Pending | -- | -- | -- |
| 01/04/2020 01/04/20 | Price Changed | $214,490 | 0.0% | $157 / Sq Ft |
| 12/06/2019 12/06/19 | For Sale | $214,500 | +109.3% | $157 / Sq Ft |
| 08/30/2019 08/30/19 | Sold | $102,500 | -5.1% | $75 / Sq Ft |
| 07/22/2019 07/22/19 | Pending | -- | -- | -- |
| 07/01/2019 07/01/19 | For Sale | $108,000 | -- | $79 / Sq Ft |
Tax History Compared to Growth
Tax History
| Year | Tax Paid | Tax Assessment Tax Assessment Total Assessment is a certain percentage of the fair market value that is determined by local assessors to be the total taxable value of land and additions on the property. | Land | Improvement |
|---|---|---|---|---|
| 2024 | $6,615 | $259,600 | $90,600 | $169,000 |
| 2023 | $6,615 | $259,600 | $90,600 | $169,000 |
| 2022 | $6,520 | $186,400 | $62,200 | $124,200 |
| 2021 | $6,569 | $186,400 | $62,200 | $124,200 |
| 2020 | $5,800 | $165,900 | $62,200 | $103,700 |
| 2019 | $5,702 | $165,900 | $62,200 | $103,700 |
| 2018 | $5,621 | $165,900 | $62,200 | $103,700 |
| 2017 | $5,536 | $165,900 | $62,200 | $103,700 |
| 2016 | $4,973 | $165,900 | $62,200 | $103,700 |
| 2015 | $5,089 | $165,900 | $62,200 | $103,700 |
| 2014 | $4,909 | $165,900 | $62,200 | $103,700 |
Agents Affiliated with this Home
-

Seller's Agent in 2020
Michelle Greco
EXP Realty, LLC
(856) 535-7115
147 Total Sales
-

Seller Co-Listing Agent in 2020
Dawn Powers Passante
HomeSmart First Advantage Realty
10 Total Sales
-

Buyer's Agent in 2020
Andrea Riley
Premier Real Estate Corp.
(609) 364-7455
1 in this area
31 Total Sales
-

Seller's Agent in 2019
Maria Yambo
Vylla Home
(856) 236-0601
1 in this area
90 Total Sales
Map
Source: Bright MLS
MLS Number: NJGL251642
APN: 10-00011-0000-00018
- 189 Denver Ave
- 652 Santa fe Dr
- 185 Phoenix Ave
- 225 Capital Dr
- 18 Arena St
- 255 Jackson Rd
- 280 Columbus Dr
- 52 Woodstream Ct
- 41 Meadowlark Ave
- 274 Lansing Dr
- 150 Whippoorwill Way
- 68 Bobolink Ave
- 648 Topeka Ave
- 204 W Landing Rd
- 663 Topeka Ave
- 267 Tony Cir
- 261 Tony Cir
- 366 Madison Rd
- 222 Tony Cir
- 380 Heritage Rd
