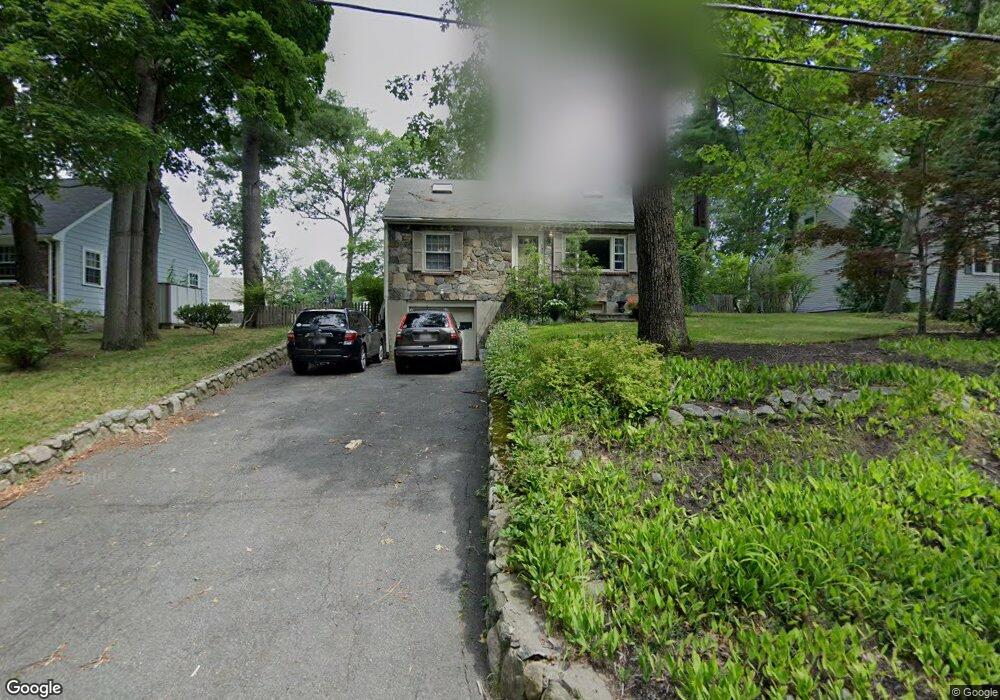190 Forest St Needham, MA 02492
Estimated Value: $1,161,000 - $1,354,000
3
Beds
2
Baths
1,727
Sq Ft
$717/Sq Ft
Est. Value
About This Home
This home is located at 190 Forest St, Needham, MA 02492 and is currently estimated at $1,238,877, approximately $717 per square foot. 190 Forest St is a home located in Norfolk County with nearby schools including Sunita L. Williams Elementary School, High Rock Middle School, and Pollard Middle School.
Ownership History
Date
Name
Owned For
Owner Type
Purchase Details
Closed on
Jan 21, 2020
Sold by
Levine Paul S
Bought by
Levine Paul S and Rocchi-Levine Eliana
Current Estimated Value
Home Financials for this Owner
Home Financials are based on the most recent Mortgage that was taken out on this home.
Original Mortgage
$334,558
Outstanding Balance
$224,398
Interest Rate
3.74%
Mortgage Type
New Conventional
Estimated Equity
$1,014,479
Purchase Details
Closed on
May 29, 2008
Sold by
Sykora Brian M and Sykora Sarah L
Bought by
Levine Paul S
Home Financials for this Owner
Home Financials are based on the most recent Mortgage that was taken out on this home.
Original Mortgage
$523,773
Interest Rate
5.91%
Mortgage Type
Purchase Money Mortgage
Purchase Details
Closed on
Feb 23, 1998
Sold by
Burgess John A and Burgess Laurie L
Bought by
Nicholson Carl L
Home Financials for this Owner
Home Financials are based on the most recent Mortgage that was taken out on this home.
Original Mortgage
$170,000
Interest Rate
6.9%
Mortgage Type
Purchase Money Mortgage
Purchase Details
Closed on
Oct 27, 1989
Sold by
Vaughn Michael
Bought by
Burgess John A
Create a Home Valuation Report for This Property
The Home Valuation Report is an in-depth analysis detailing your home's value as well as a comparison with similar homes in the area
Home Values in the Area
Average Home Value in this Area
Purchase History
| Date | Buyer | Sale Price | Title Company |
|---|---|---|---|
| Levine Paul S | -- | None Available | |
| Levine Paul S | -- | None Available | |
| Levine Paul S | $570,000 | -- | |
| Levine Paul S | $570,000 | -- | |
| Nicholson Carl L | $271,000 | -- | |
| Nicholson Carl L | $271,000 | -- | |
| Burgess John A | $212,500 | -- | |
| Burgess John A | $212,500 | -- |
Source: Public Records
Mortgage History
| Date | Status | Borrower | Loan Amount |
|---|---|---|---|
| Open | Levine Paul S | $334,558 | |
| Closed | Levine Paul S | $334,558 | |
| Previous Owner | Levine Paul S | $523,773 | |
| Previous Owner | Nicholson Carl L | $170,000 |
Source: Public Records
Tax History Compared to Growth
Tax History
| Year | Tax Paid | Tax Assessment Tax Assessment Total Assessment is a certain percentage of the fair market value that is determined by local assessors to be the total taxable value of land and additions on the property. | Land | Improvement |
|---|---|---|---|---|
| 2025 | $10,306 | $972,300 | $728,400 | $243,900 |
| 2024 | $9,322 | $744,600 | $470,500 | $274,100 |
| 2023 | $9,397 | $720,600 | $470,500 | $250,100 |
| 2022 | $9,177 | $686,400 | $443,900 | $242,500 |
| 2021 | $8,944 | $686,400 | $443,900 | $242,500 |
| 2020 | $8,439 | $675,700 | $443,900 | $231,800 |
| 2019 | $7,843 | $633,000 | $403,700 | $229,300 |
| 2018 | $7,520 | $633,000 | $403,700 | $229,300 |
| 2017 | $7,163 | $602,400 | $403,700 | $198,700 |
| 2016 | $6,952 | $602,400 | $403,700 | $198,700 |
| 2015 | $6,801 | $602,400 | $403,700 | $198,700 |
| 2014 | $6,518 | $560,000 | $366,400 | $193,600 |
Source: Public Records
Map
Nearby Homes
- 11 Shirley Rd
- 3 Hancock Rd
- 34 Pershing Rd
- 52 Hancock Rd
- 15 Jenna Cir
- 98 Hunnewell St
- 100 Rosemary Way Unit 129
- 100 Rosemary Way Unit 324
- 266 Hunnewell St
- 3 Crescent Rd
- 445 Hillside Ave
- 379 Hunnewell St Unit 379
- 443 Central Ave
- 400 Hunnewell St Unit 103
- 29 Tolman St
- 132 Hillside Ave
- 98 Great Plain Ave
- 310 Oakland St
- 151 Oakland St
- 345 Central Ave
