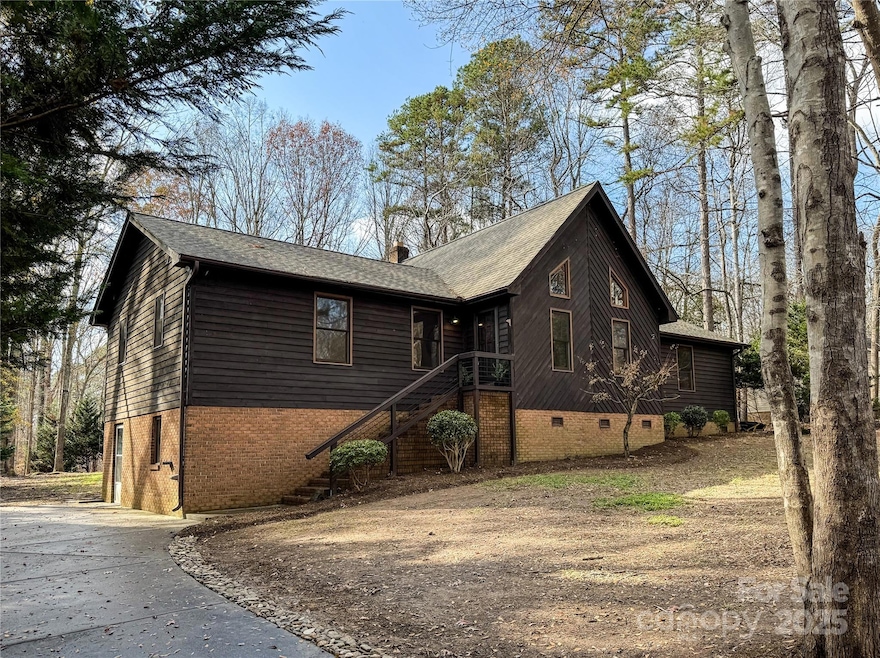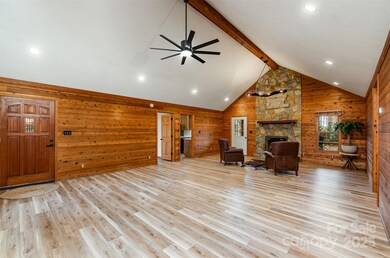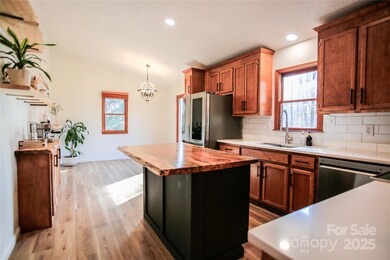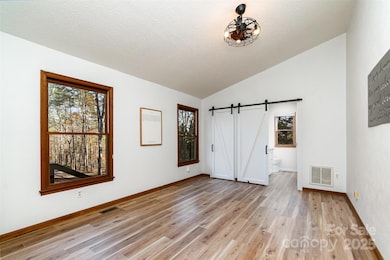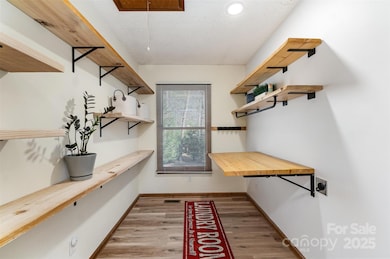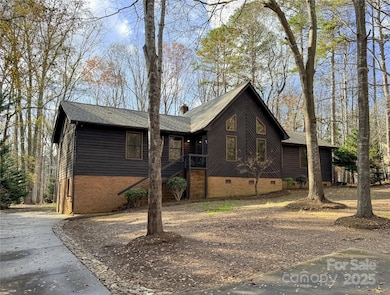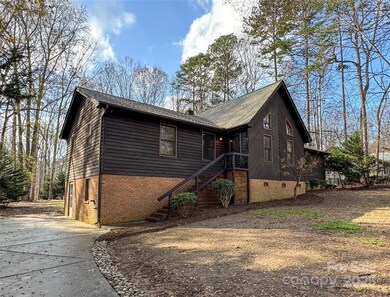
190 Heathergate Ln Stanley, NC 28164
Highlights
- Ranch Style House
- Laundry Room
- Ceiling Fan
- Rear Porch
- Central Heating and Cooling System
- Back and Front Yard Fenced
About This Home
As of February 2025**Multiple offers received** Welcome to 190 Heathergate Lane in Stanley, NC, just a short 15-minute drive to Uptown Charlotte. This beautifully updated 3bd/3ba home offers 1,782 sf of living space with an additional 369sf of finished heated studio/flex space and full bath in basement level with it's own private entrance (no interior entrance). Sitting on a large .73 acre lot, there's plenty of private space to enjoy both indoors and out.
Inside, you'll find all new flooring with the home freshly painted. Newly renovated eat-in kitchen and baths. The house is brightened up with new LED recessed lighting, chandeliers, and new fans throughout. The home also features a new 50 year roof with mesh gutter guards and a new Lennox "18 SEER variable speed motor" HVAC system. So many updates! Please see the "Features Sheet" for the full list in attachments.
Located on a very quiet cul-du-sac street, this home offers a safe and peaceful environment ready for a new owner to call home!
Last Agent to Sell the Property
COMPASS Brokerage Email: noah@indigohomeclt.com License #219700 Listed on: 01/04/2025

Home Details
Home Type
- Single Family
Est. Annual Taxes
- $2,362
Year Built
- Built in 1999
Lot Details
- Back and Front Yard Fenced
- Privacy Fence
- Property is zoned R1
Parking
- Driveway
Home Design
- Ranch Style House
- Rough-Sawn Siding
Interior Spaces
- 1,782 Sq Ft Home
- Ceiling Fan
- Living Room with Fireplace
- Vinyl Flooring
- Finished Basement
- Crawl Space
- Pull Down Stairs to Attic
- Laundry Room
Kitchen
- Electric Oven
- Electric Cooktop
- Microwave
- Dishwasher
Bedrooms and Bathrooms
- 3 Main Level Bedrooms
- 3 Full Bathrooms
Outdoor Features
- Rear Porch
Schools
- Pinewood Gaston Elementary School
- Mount Holly Middle School
- East Gaston High School
Utilities
- Central Heating and Cooling System
- Septic Tank
Community Details
- Heather Ridge Subdivision
Listing and Financial Details
- Assessor Parcel Number 174826
Ownership History
Purchase Details
Home Financials for this Owner
Home Financials are based on the most recent Mortgage that was taken out on this home.Purchase Details
Home Financials for this Owner
Home Financials are based on the most recent Mortgage that was taken out on this home.Purchase Details
Home Financials for this Owner
Home Financials are based on the most recent Mortgage that was taken out on this home.Similar Homes in the area
Home Values in the Area
Average Home Value in this Area
Purchase History
| Date | Type | Sale Price | Title Company |
|---|---|---|---|
| Warranty Deed | $460,000 | Investors Title | |
| Warranty Deed | $338,000 | -- | |
| Warranty Deed | $20,000 | -- |
Mortgage History
| Date | Status | Loan Amount | Loan Type |
|---|---|---|---|
| Open | $368,000 | New Conventional | |
| Previous Owner | $318,250 | New Conventional | |
| Previous Owner | $46,050 | Fannie Mae Freddie Mac | |
| Previous Owner | $50,000 | Credit Line Revolving | |
| Previous Owner | $15,000 | No Value Available |
Property History
| Date | Event | Price | Change | Sq Ft Price |
|---|---|---|---|---|
| 02/27/2025 02/27/25 | Sold | $460,000 | -3.2% | $258 / Sq Ft |
| 01/17/2025 01/17/25 | Pending | -- | -- | -- |
| 01/04/2025 01/04/25 | For Sale | $475,000 | +40.7% | $267 / Sq Ft |
| 08/11/2022 08/11/22 | Sold | $337,500 | -2.5% | $154 / Sq Ft |
| 06/28/2022 06/28/22 | Pending | -- | -- | -- |
| 06/18/2022 06/18/22 | For Sale | $346,000 | -- | $158 / Sq Ft |
Tax History Compared to Growth
Tax History
| Year | Tax Paid | Tax Assessment Tax Assessment Total Assessment is a certain percentage of the fair market value that is determined by local assessors to be the total taxable value of land and additions on the property. | Land | Improvement |
|---|---|---|---|---|
| 2025 | $2,362 | $353,290 | $32,500 | $320,790 |
| 2024 | $2,362 | $330,880 | $32,500 | $298,380 |
| 2023 | $2,300 | $330,880 | $32,500 | $298,380 |
| 2022 | $1,891 | $205,530 | $32,500 | $173,030 |
| 2021 | $1,938 | $205,530 | $32,500 | $173,030 |
| 2019 | $1,918 | $205,530 | $32,500 | $173,030 |
| 2018 | $1,759 | $178,778 | $26,827 | $151,951 |
| 2017 | $1,752 | $178,778 | $26,827 | $151,951 |
| 2016 | $1,743 | $178,778 | $0 | $0 |
| 2014 | $1,579 | $161,903 | $30,275 | $131,628 |
Agents Affiliated with this Home
-
Noah Spencer

Seller's Agent in 2025
Noah Spencer
COMPASS
(704) 524-4549
58 Total Sales
-
Kari McGregor

Buyer's Agent in 2025
Kari McGregor
EXP Realty LLC Ballantyne
(704) 806-9797
72 Total Sales
-
Lena Lawing

Seller's Agent in 2022
Lena Lawing
Century 21 Town & Country Rlty
(704) 713-4440
104 Total Sales
-
Jennifer Coleman

Buyer's Agent in 2022
Jennifer Coleman
Century 21 Town & Country Rlty
(704) 735-1425
51 Total Sales
Map
Source: Canopy MLS (Canopy Realtor® Association)
MLS Number: 4210389
APN: 174826
- 115 Red Fox Ct
- 14131 Lucia Riverbend Hwy
- 118 Underwood Dr
- 2310 Alexis Lucia Rd
- 14517 Lucia Riverbend Hwy
- 323 Johnson St
- 703 Lowland Dairy Rd
- 643 Lowland Dairy Rd
- 305 Rutledge Rd
- 211 Killian Rd
- 108 Greenway View Ct
- 104 Kendrick Farm Dr
- 100 Kendrick Farm Dr
- 311 Rollingwood Dr
- 136 Crestwood Dr
- 1556 Stanley Lucia Rd
- 5156 Stockbridge Dr Unit 45
- 403 Nivens Cove Rd
- 225 Oakmont Rd
- 179 Pine Valley Dr
