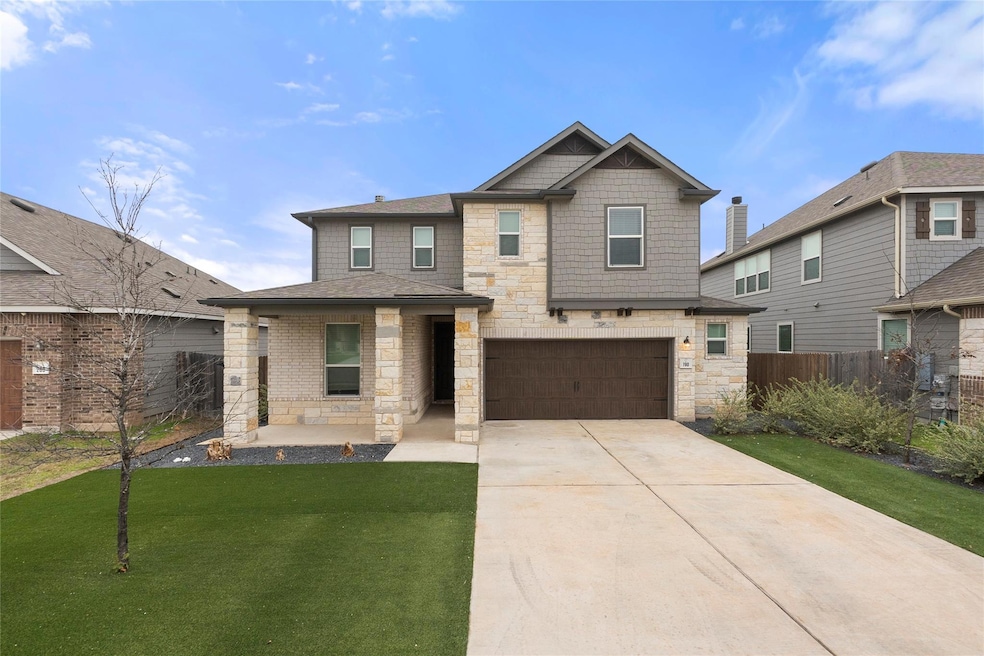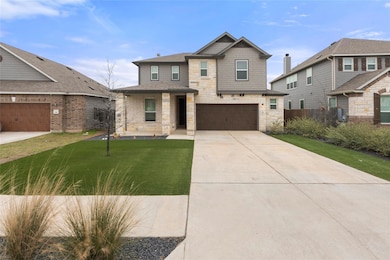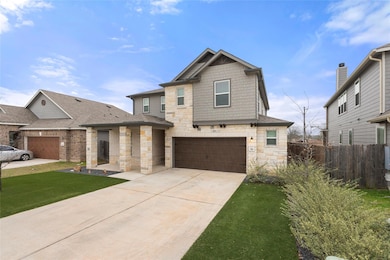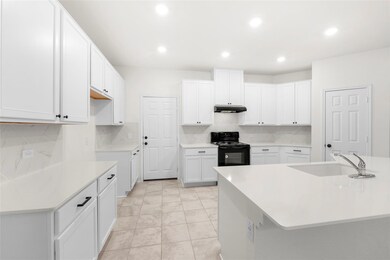Highlights
- Open Floorplan
- Quartz Countertops
- Walk-In Closet
- Jack C Hays High School Rated A-
- Private Yard
- Park
About This Home
Spacious and well-located home for lease in Kyle, TX. This 4-bedroom, 4-bathroom property features two living areas, four parking spaces, and 2,403 sqft of living space. Conveniently situated near Downtown Kyle, offering easy access to local dining, shopping, and entertainment. Close to Ascension Seton Hays Hospital, Kyle Crossing, and EVO Entertainment for added convenience. Outdoor enthusiasts will appreciate the proximity to Lake Kyle Park and Plum Creek Golf Course. With quick access to I-35, commuting to Austin or San Marcos is seamless. A great opportunity for comfortable and convenient living.
Listing Agent
Keller Williams Realty Brokerage Phone: (512) 800-1359 License #0628900 Listed on: 11/20/2025

Home Details
Home Type
- Single Family
Year Built
- Built in 2021
Lot Details
- 7,584 Sq Ft Lot
- West Facing Home
- Drip System Landscaping
- Sprinklers Throughout Yard
- Private Yard
- Back Yard
Parking
- 2 Car Garage
- Driveway
Home Design
- Slab Foundation
Interior Spaces
- 2,403 Sq Ft Home
- 2-Story Property
- Open Floorplan
- Recessed Lighting
- Living Room with Fireplace
- Laundry on upper level
Kitchen
- Built-In Electric Oven
- Free-Standing Electric Oven
- Built-In Electric Range
- Plumbed For Ice Maker
- ENERGY STAR Qualified Dishwasher
- Kitchen Island
- Quartz Countertops
- Disposal
Flooring
- Carpet
- Tile
Bedrooms and Bathrooms
- 4 Bedrooms | 1 Main Level Bedroom
- Walk-In Closet
- 3 Full Bathrooms
- Low Flow Plumbing Fixtures
Home Security
- Smart Thermostat
- Fire and Smoke Detector
Accessible Home Design
- Accessible Full Bathroom
- Accessible Bedroom
- Accessible Kitchen
- Kitchen Appliances
- Accessible Closets
- Accessible Doors
Eco-Friendly Details
- ENERGY STAR Qualified Equipment
Schools
- Kyle Elementary School
- Laura B Wallace Middle School
- Jack C Hays High School
Utilities
- Zoned Heating and Cooling
- Vented Exhaust Fan
- Heat Pump System
Listing and Financial Details
- Security Deposit $2,250
- Tenant pays for all utilities
- 12 Month Lease Term
- $50 Application Fee
- Assessor Parcel Number 118288000A003002
- Tax Block A
Community Details
Overview
- Stagecoach Ph 1 Subdivision
Amenities
- Community Barbecue Grill
- Picnic Area
- Courtyard
Recreation
- Park
Pet Policy
- Pet Deposit $250
- Small pets allowed
Map
Property History
| Date | Event | Price | List to Sale | Price per Sq Ft |
|---|---|---|---|---|
| 01/28/2026 01/28/26 | Price Changed | $2,150 | -4.4% | $1 / Sq Ft |
| 11/20/2025 11/20/25 | For Rent | $2,250 | -2.2% | -- |
| 04/01/2025 04/01/25 | Rented | $2,300 | 0.0% | -- |
| 03/15/2025 03/15/25 | Under Contract | -- | -- | -- |
| 03/04/2025 03/04/25 | Price Changed | $2,300 | -4.2% | $1 / Sq Ft |
| 02/19/2025 02/19/25 | For Rent | $2,400 | -- | -- |
Source: Unlock MLS (Austin Board of REALTORS®)
MLS Number: 2679496
APN: R162580
- 120 Kennicott Dr
- 291 Jarbridge Dr
- 209 Kennicott Dr
- 121 Kennicott Dr
- 301 Jarbridge Dr
- 703 S Groos St
- 265 Kat Garnet Dr
- 295 Kat Garnet Dr
- 185 Six Shooter Dr
- 164 Johnnys Way
- 231 Mustang Bend
- 120 Morgan Meadow Dr
- 140 Morgan Meadow Dr
- 408 W Allen St
- 350 Mustang Bend
- 413 Live Oak St Unit A & B
- TBD Austin St
- 0 Austin St
- 313 N Front St
- 161 Mistflower Ln
- 100 Jarbridge Dr
- 614 S Groos St
- 270 Kat Garnet Dr
- 104 Ramirez St
- 210 Mcginnis Trail
- 706 W Lockhart St
- 302 S Burleson St
- 406 S Main St
- 407 Live Oak St
- 419 Live Oak St
- 410 W North St
- 203 W North St Unit A
- 610 N Main St Unit A
- 230 San Felipe Dr
- 224 San Felipe Dr
- 127 Salado Dr
- 116 Rio Grande Dr
- 201 Arches Dr
- 200 Philomena Dr
- 281 Hometown Pkwy
Ask me questions while you tour the home.






