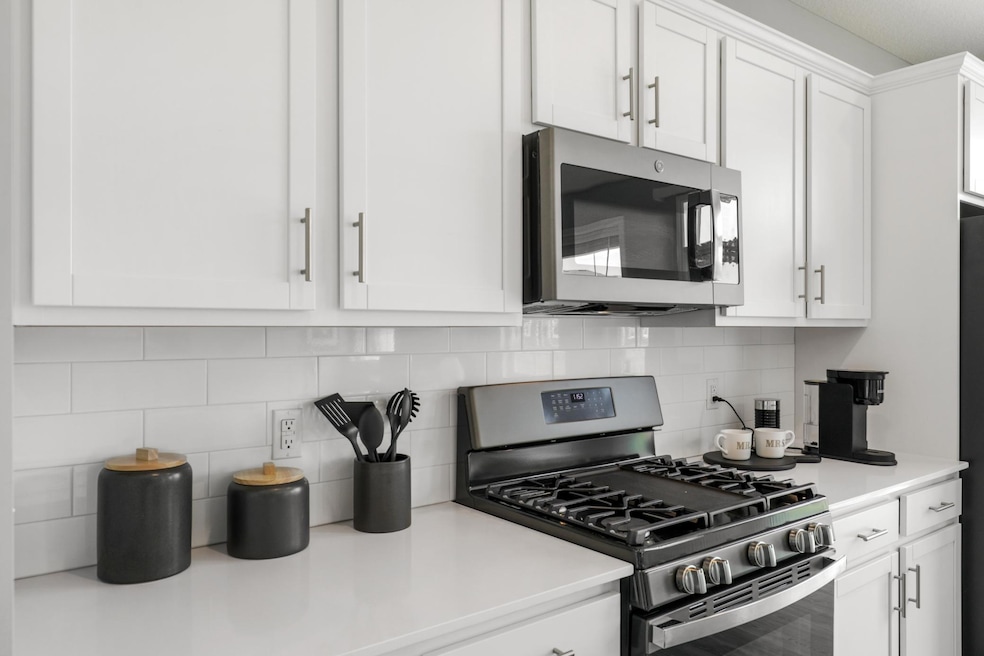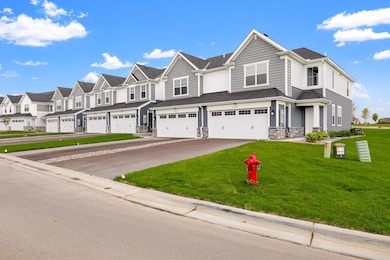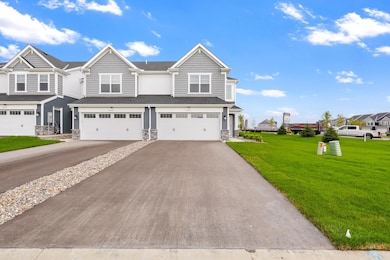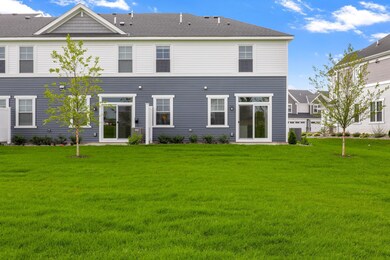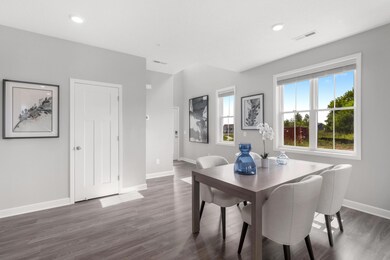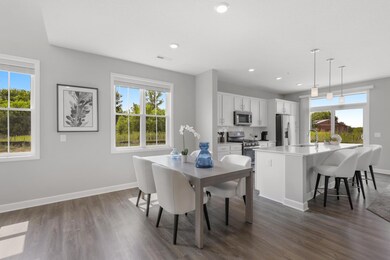190 Jean Ave Lake Elmo, MN 55042
Highlights
- No HOA
- Stainless Steel Appliances
- 2 Car Attached Garage
- Stillwater Area High School Rated A-
- The kitchen features windows
- Walk-In Closet
About This Home
Special offers may still apply and will depend on the move in date. This is the Richmond Floor plan with other floor plans available. Are you looking for a luxury living experience unlike any other in Lake Elmo, MN? Come home to one of the contemporary townhomes for rent at Bentley Village. Here, you'll enjoy living in your own spacious, single-family home without having to worry about hassles like yard work or other maintenance. Boasts GE fingerprint resistant appliances, gas range and tile backsplash with vinyl plank flooring and kitchen center island. Primary bedroom ensuite with large walk-in closet is your private sanctuary. Three bedrooms on upper floor with laundry. As a resident, you can also rely on the community's dedicated management team to make your daily life seamless and stress-free. Cats and dogs welcome, pet policy and deposit in place. Conveniently located off Hwy 94.
Townhouse Details
Home Type
- Townhome
Est. Annual Taxes
- $3,020
Year Built
- Built in 2022
Parking
- 2 Car Attached Garage
- Electric Vehicle Home Charger
- Garage Door Opener
- Guest Parking
Home Design
- Pitched Roof
- Vinyl Siding
Interior Spaces
- 2-Story Property
- Family Room
- Living Room
- Dining Room
Kitchen
- Range
- Microwave
- Dishwasher
- Stainless Steel Appliances
- Disposal
- The kitchen features windows
Bedrooms and Bathrooms
- 4 Bedrooms
- Walk-In Closet
Laundry
- Laundry Room
- Dryer
Finished Basement
- Walk-Out Basement
- Natural lighting in basement
Utilities
- Forced Air Heating and Cooling System
- Vented Exhaust Fan
- Gas Water Heater
Additional Features
- Patio
- Sprinkler System
Community Details
- No Home Owners Association
Listing and Financial Details
- Property Available on 7/16/25
- Tenant pays for cable TV, gas, water
- Assessor Parcel Number 3402921340055
Map
Source: NorthstarMLS
MLS Number: 6757661
APN: 34-029-21-34-0055
- 9616 4th St N
- 9652 4th Street Ln N
- 9245 Troon Ct
- 201 Pendryn Hill Curve
- 212 Junco Rd N
- 829 Jasmine Ave N
- 9872 5th Street Ln N
- 9000 Parkside Dr
- 8824 Upper 7th Place N
- Athens Plan at Inwood Townhomes - City Collection
- Barcelona Plan at Inwood Townhomes - City Collection
- Athens II Plan at Inwood Townhomes - City Collection
- Capri Plan at Inwood Townhomes - City Collection
- 9925 5th Street Ln N
- 9342 Preserve Trail
- 8878 Spring Ln
- 9914 8th St N
- 8762 Irving Blvd N
- 10075 City Walk Dr Unit 205
- 9485 Whistling Valley Trail
- 184 Jean Ave
- 174 Jean Ave N
- 9297 4th St N
- 9290 4th St N
- 9296 4th St N
- 9385 4th St N
- 9376 4th St N
- 9365 4th Street Ln N
- 9394 4th St N
- 9448 4th St N
- 9469 4th St N
- 9450 4th St N
- 9482 4th St N
- 9392-9485 4th St N
- 9600 Hudson Blvd N
- 9259 Troon Ct
- 9733 8th St N
- 9417 4th Street Ln N
- 8871 Meridian Trail
- 9000 City Place Blvd
