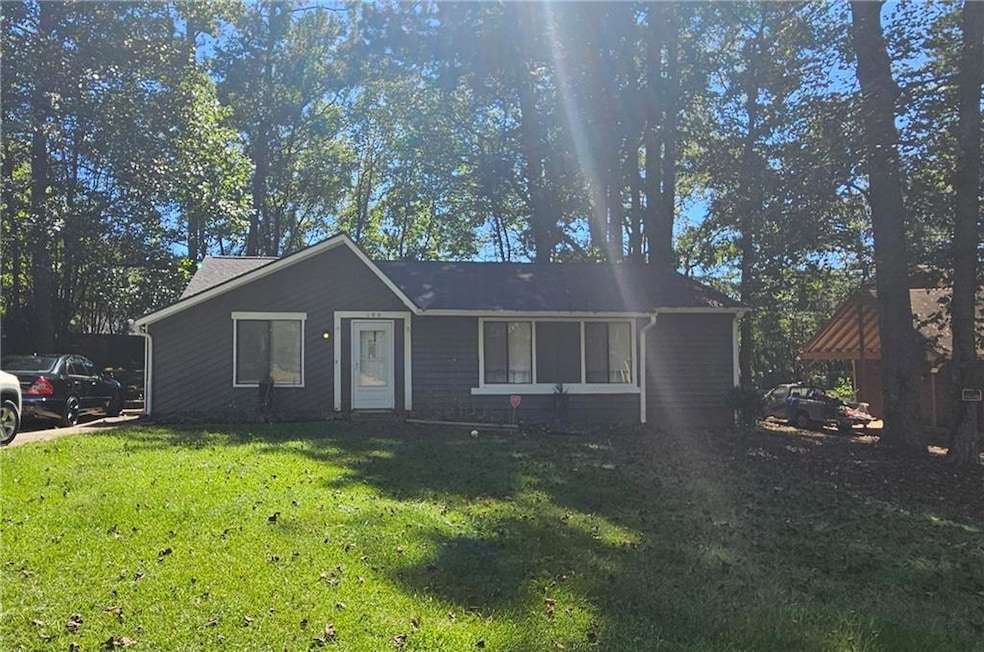190 Kipling Way Riverdale, GA 30274
Estimated payment $1,379/month
Highlights
- Deck
- Farmhouse Sink
- Double Pane Windows
- Ranch Style House
- Eat-In Kitchen
- Shed
About This Home
5.5% % Rate Assumable FHA with Roam! UPDATED 3-BEDROOM RANCH WITH MODERN UPGRADES!
Welcome to this move-in ready 3 bed, 2 bath ranch offering the ease of single-level living with stylish updates throughout. Step inside to find durable LVP flooring that runs seamlessly across the home, creating a clean and modern feel. The renovated kitchen is a standout feature with granite countertops, a farm-style sink, and updated cabinetry—perfect for both everyday meals and entertaining. Major systems have already been taken care of for you: a brand-new roof (2024), HVAC (2024), and fresh exterior paint (2024) provide peace of mind for years to come. Outside, the fenced backyard with a deck is ideal for gatherings, pets, or simply relaxing. Additional storage includes a freshly painted backyard shed with a new roof (2024) plus extra storage space on the side of the home. Nestled in a quiet neighborhood with convenient access to shopping, dining, and major roadways, this home blends comfort, practicality, and value. Don’t miss the chance to make this beautifully updated ranch yours—schedule your showing today!
Home Details
Home Type
- Single Family
Est. Annual Taxes
- $2,948
Year Built
- Built in 1977
Lot Details
- 0.26 Acre Lot
- Lot Dimensions are 82x138x81x139
- Property fronts a private road
- Chain Link Fence
- Back Yard
Home Design
- Ranch Style House
- Slab Foundation
- Frame Construction
- Shingle Roof
Interior Spaces
- 1,028 Sq Ft Home
- Double Pane Windows
- Fire and Smoke Detector
- Laundry on main level
Kitchen
- Eat-In Kitchen
- Farmhouse Sink
Flooring
- Tile
- Luxury Vinyl Tile
Bedrooms and Bathrooms
- 3 Main Level Bedrooms
- 2 Full Bathrooms
- Bathtub and Shower Combination in Primary Bathroom
Parking
- 3 Parking Spaces
- Driveway
Outdoor Features
- Deck
- Shed
Schools
- Brown - Clayton Elementary School
- Pointe South Middle School
- Mundys Mill High School
Utilities
- Forced Air Heating and Cooling System
- 220 Volts
- Phone Available
- Cable TV Available
Community Details
- Gatewood Subdivision
Listing and Financial Details
- Assessor Parcel Number 05236A A007
Map
Home Values in the Area
Average Home Value in this Area
Tax History
| Year | Tax Paid | Tax Assessment Tax Assessment Total Assessment is a certain percentage of the fair market value that is determined by local assessors to be the total taxable value of land and additions on the property. | Land | Improvement |
|---|---|---|---|---|
| 2024 | $2,948 | $74,680 | $7,200 | $67,480 |
| 2023 | $2,646 | $72,320 | $7,200 | $65,120 |
| 2022 | $1,674 | $41,760 | $7,200 | $34,560 |
| 2021 | $1,424 | $35,160 | $7,200 | $27,960 |
| 2020 | $1,179 | $28,602 | $7,200 | $21,402 |
| 2019 | $981 | $23,310 | $5,600 | $17,710 |
| 2018 | $884 | $20,916 | $5,600 | $15,316 |
| 2017 | $773 | $18,128 | $4,000 | $14,128 |
| 2016 | $790 | $18,564 | $4,000 | $14,564 |
| 2015 | $745 | $0 | $0 | $0 |
| 2014 | $806 | $19,376 | $4,000 | $15,376 |
Property History
| Date | Event | Price | List to Sale | Price per Sq Ft | Prior Sale |
|---|---|---|---|---|---|
| 07/21/2022 07/21/22 | Sold | $199,000 | +7.6% | $194 / Sq Ft | View Prior Sale |
| 06/25/2022 06/25/22 | Pending | -- | -- | -- | |
| 06/23/2022 06/23/22 | For Sale | $184,900 | -- | $180 / Sq Ft |
Purchase History
| Date | Type | Sale Price | Title Company |
|---|---|---|---|
| Warranty Deed | $199,000 | -- | |
| Deed | $82,500 | -- | |
| Deed | $59,900 | -- |
Mortgage History
| Date | Status | Loan Amount | Loan Type |
|---|---|---|---|
| Open | $185,185 | FHA | |
| Previous Owner | $84,150 | VA | |
| Previous Owner | $61,298 | FHA |
Source: First Multiple Listing Service (FMLS)
MLS Number: 7664457
APN: 05-0236A-00A-007
- 170 Kipling Way
- 9136 Amberleigh Ln
- 9020 Sterling Ridge Ln Unit 1
- 9211 Fairway Ct
- 228 Inverness Trace
- 158 Ashwood Ct
- 259 Independence Dr Unit 4
- 8958 Sterling Ridge Ln
- 345 Staten St
- 9068 Gatewood Dr
- 8876 Ashwood Dr
- 170 Inverness Trace
- 8845 Ashwood Dr
- 9148 Homewood Dr
- 90 Inverness Trace
- 96 Burnham Cir
- 316 River Chase Dr
- 8974 Homewood Dr
- 216 Inverness Trace
- 9151 Clubhouse Dr
- 263 Independence Dr
- 33 Drew Ct
- 9170 Dorsey Rd
- 8883 Homewood Dr
- 9031 Jimmy Lee Cir
- 236 Independence Dr
- 9009 Yarmouth Dr
- 9100 Ashton Rd
- 8822 Ashwood Dr
- 293 Country Club Dr
- 291 Country Club Dr
- 9184 Homewood Dr
- 164 Marsh Glen Dr
- 8904 Channing Dr
- 9194 Greenwood Dr
- 8866 Wellston Ct
- 8807 Crown Ct

