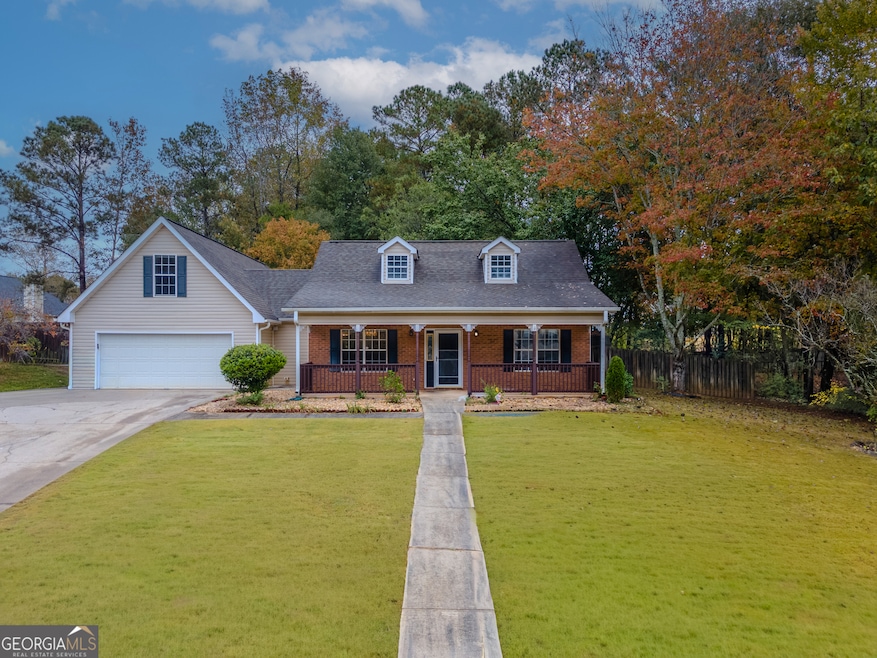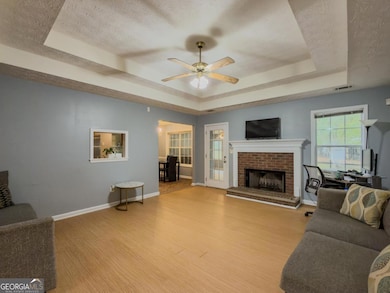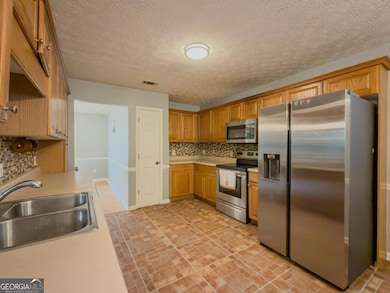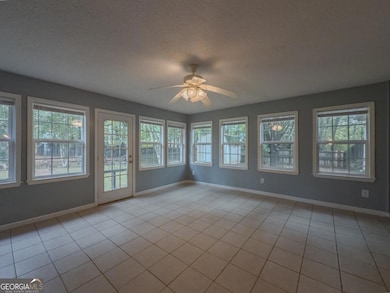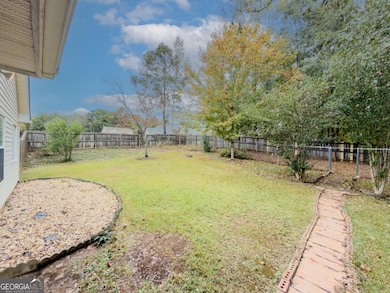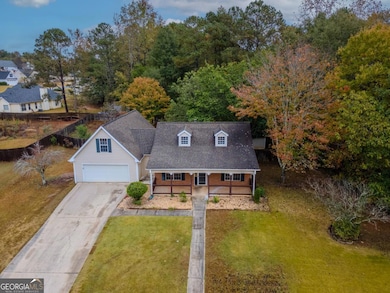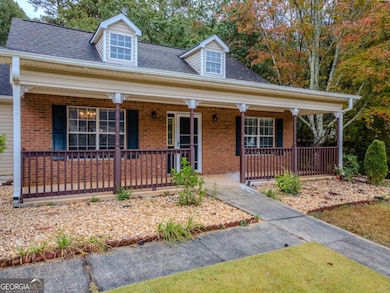190 Overlook Dr Covington, GA 30016
Estimated payment $1,780/month
Highlights
- Popular Property
- Private Lot
- Bonus Room
- Dining Room Seats More Than Twelve
- Ranch Style House
- Sun or Florida Room
About This Home
Understated curb appeal and everyday comfort come together in this move-in-ready ranch with a versatile fourth bedroom/bonus room upstairs. A full-length front porch leads to a spacious fireside great room with a tray ceiling. The adjoining kitchen offers newly installed stainless-steel appliances, ample cabinetry, and a tile backsplash with easy flow to the dining area. Fresh flooring through key living spaces adds a clean, updated feel. A large sunroom spans the back of the home, creating a bright second living area with views of the level backyard. Three bedrooms and two full baths are on the main level; the upstairs bedroom provides flexible use for an office, media, or guest space. Outside, enjoy a two-car garage, extended drive, and a detached storage building, plus a backyard with fencing and mature trees. Brick and vinyl exterior accents support low-maintenance ownership. With its practical layout, fresh finishes, and indoor-outdoor living, this home is a strong fit for anyone looking to right-size without sacrificing function.
Listing Agent
Keller Williams Realty Atl. Partners License #358650 Listed on: 10/30/2025

Home Details
Home Type
- Single Family
Est. Annual Taxes
- $2,447
Year Built
- Built in 1998
Lot Details
- 0.49 Acre Lot
- Fenced
- Private Lot
Home Design
- Ranch Style House
- Slab Foundation
- Composition Roof
- Wood Siding
- Brick Front
Interior Spaces
- 1,933 Sq Ft Home
- Tray Ceiling
- Ceiling Fan
- Entrance Foyer
- Family Room with Fireplace
- Dining Room Seats More Than Twelve
- Formal Dining Room
- Bonus Room
- Sun or Florida Room
- Pull Down Stairs to Attic
Kitchen
- Country Kitchen
- Breakfast Area or Nook
- Oven or Range
- Microwave
- Dishwasher
- Stainless Steel Appliances
Flooring
- Carpet
- Laminate
- Tile
Bedrooms and Bathrooms
- 4 Bedrooms | 3 Main Level Bedrooms
- Walk-In Closet
- 2 Full Bathrooms
- Double Vanity
- Soaking Tub
- Bathtub Includes Tile Surround
- Separate Shower
Laundry
- Laundry in Kitchen
- Dryer
- Washer
Parking
- 2 Car Garage
- Parking Accessed On Kitchen Level
- Garage Door Opener
Eco-Friendly Details
- Energy-Efficient Insulation
Outdoor Features
- Outbuilding
- Porch
Schools
- Live Oak Elementary School
- Veterans Memorial Middle School
- Newton High School
Utilities
- Central Heating and Cooling System
- Septic Tank
- High Speed Internet
- Cable TV Available
Community Details
- No Home Owners Association
- Overlook Pass Subdivision
Map
Home Values in the Area
Average Home Value in this Area
Tax History
| Year | Tax Paid | Tax Assessment Tax Assessment Total Assessment is a certain percentage of the fair market value that is determined by local assessors to be the total taxable value of land and additions on the property. | Land | Improvement |
|---|---|---|---|---|
| 2024 | $2,450 | $98,320 | $16,800 | $81,520 |
| 2023 | $2,671 | $100,200 | $7,200 | $93,000 |
| 2022 | $2,161 | $81,400 | $7,200 | $74,200 |
| 2021 | $1,137 | $64,720 | $7,200 | $57,520 |
| 2020 | $1,124 | $61,080 | $7,200 | $53,880 |
| 2019 | $1,084 | $59,440 | $7,200 | $52,240 |
| 2018 | $453 | $54,040 | $7,200 | $46,840 |
| 2017 | $625 | $45,880 | $7,200 | $38,680 |
| 2016 | $392 | $39,080 | $5,200 | $33,880 |
| 2015 | $209 | $33,840 | $5,200 | $28,640 |
| 2014 | $73 | $26,160 | $0 | $0 |
Property History
| Date | Event | Price | List to Sale | Price per Sq Ft | Prior Sale |
|---|---|---|---|---|---|
| 11/12/2025 11/12/25 | Price Changed | $299,000 | -2.0% | $155 / Sq Ft | |
| 10/30/2025 10/30/25 | For Sale | $305,000 | +21.0% | $158 / Sq Ft | |
| 11/22/2021 11/22/21 | Sold | $252,000 | +17.3% | $130 / Sq Ft | View Prior Sale |
| 10/04/2021 10/04/21 | Pending | -- | -- | -- | |
| 10/01/2021 10/01/21 | For Sale | $214,900 | -- | $111 / Sq Ft |
Purchase History
| Date | Type | Sale Price | Title Company |
|---|---|---|---|
| Warranty Deed | $252,000 | -- | |
| Deed | $134,000 | -- | |
| Deed | $118,900 | -- |
Mortgage History
| Date | Status | Loan Amount | Loan Type |
|---|---|---|---|
| Open | $247,435 | FHA | |
| Previous Owner | $112,950 | New Conventional |
Source: Georgia MLS
MLS Number: 10634426
APN: 0012C00000076000
- 665 Lakeridge Ct
- 28 Gum Tree Trail
- 95 Creek Way
- 180 Creekview Blvd
- 85 Milton Dr
- 318 Rock View Ln
- 145 Chandler Field Dr
- 305 Barshay Dr
- 3471 Tallulah Ln
- 3499 Tallulah Ln
- 95 Prince Edward Way
- 75 Prince Edward Way
- 225 Colser Dr
- 215 Prince Edward Way
- 75 Valley Brook Dr
- 20 Fieldview Ln
- 385 Crestfield Cir
- 875 Pebble Blvd
- 100 Salem Glen Way SE
- 929 Pebble Blvd
