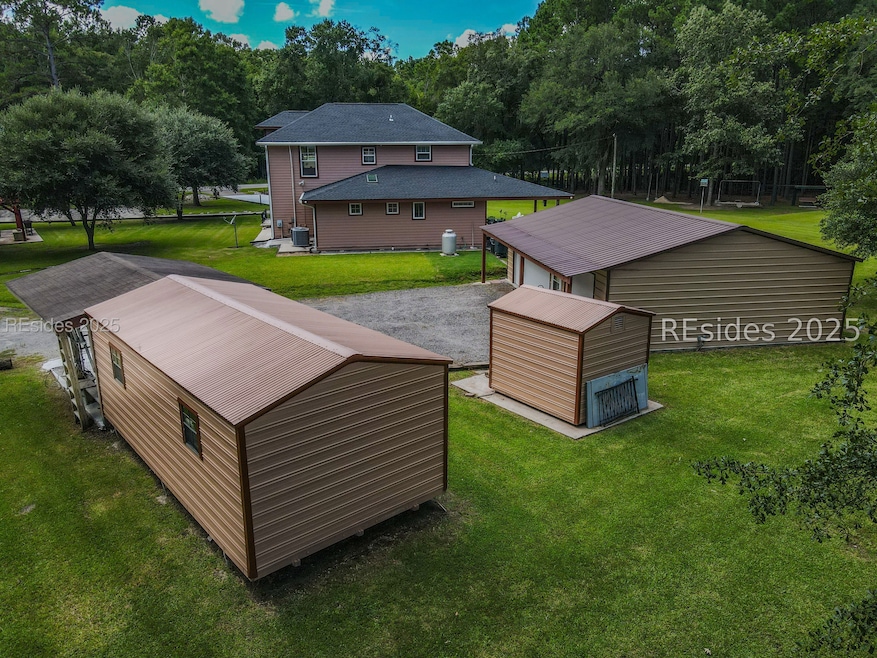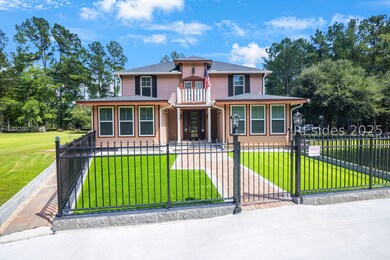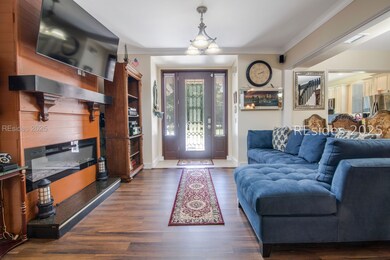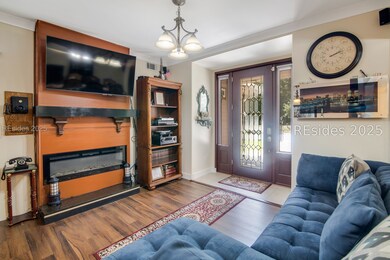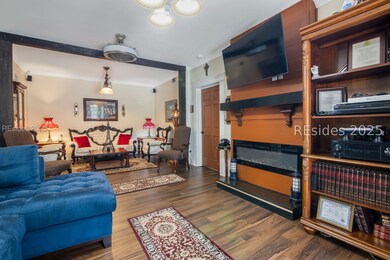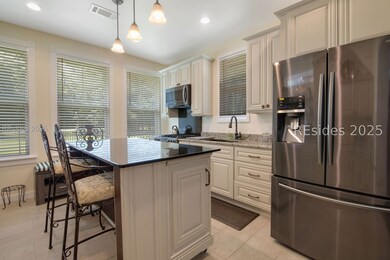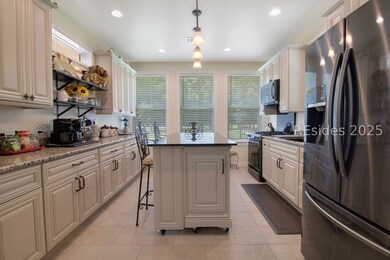190 Pine Arbor Rd Hardeeville, SC 29927
Estimated payment $4,080/month
Highlights
- Main Floor Primary Bedroom
- Home Office
- Gazebo
- Park or Greenbelt View
- Workshop
- Balcony
About This Home
Set on 1.51 acres of high, dry Lowcountry land, 190 Pine Arbor Road offers an uncommon balance of space, versatility, and proximity; where home, work, and recreation coexist effortlessly just minutes from Bluffton, Hilton Head Island, and Savannah. The approximately 2,800-square-foot residence is designed for both daily comfort and effortless entertaining. Light-filled living and dining areas flow into an inviting eat-in kitchen, while a spacious porch and covered patio extend the homes living space outdoors. Three bedrooms and three full bathrooms provide privacy and comfort, supported by a generous laundry room and thoughtful layout that adapts to evolving needs. A highlight of the property is its exceptional infrastructure for storage, work, and play. The 26' x 36' detached three-car garage fully insulated, climate-controlled with AC window units, and complete with a half bath functions as a professional workshop. Additional outbuildings, including a 12' x 20' insulated storage facility and an 8' x 10' shed, offer ample space for tools, equipment, or seasonal storage. Expansive parking easily accommodates semi-trucks, trailers, construction vehicles, or recreational campers making it a rare opportunity for business owners or active households. Outdoor living is enriched by a pergola designed for gatherings, a basketball court for recreation, and wide-open lawns that invite both leisure and adventure. With no POA restrictions, the property offers true freedom to shape it to your vision. In a region where space, convenience, and flexibility are increasingly scarce, this property delivers all three in a setting that supports both a dynamic lifestyle and a sense of retreat.
Home Details
Home Type
- Single Family
Year Built
- Built in 2009
Lot Details
- Northwest Facing Home
- Landscaped
Parking
- 3 Car Garage
- Driveway
Home Design
- Asphalt Roof
- Composite Building Materials
- Tile
Interior Spaces
- 2,800 Sq Ft Home
- 2-Story Property
- Wired For Sound
- Smooth Ceilings
- Ceiling Fan
- Fireplace
- Screen For Fireplace
- Insulated Windows
- Family Room
- Living Room
- Dining Room
- Home Office
- Library
- Workshop
- Utility Room
- Laundry Room
- Park or Greenbelt Views
- Pull Down Stairs to Attic
Kitchen
- Self-Cleaning Oven
- Gas Range
- Microwave
- Dishwasher
Flooring
- Carpet
- Vinyl
Bedrooms and Bathrooms
- 4 Bedrooms
- Primary Bedroom on Main
- Separate Shower
Home Security
- Home Security System
- Smart Thermostat
- Storm Windows
- Storm Doors
- Carbon Monoxide Detectors
- Fire and Smoke Detector
Eco-Friendly Details
- Energy-Efficient Insulation
- Ventilation
Outdoor Features
- Balcony
- Patio
- Gazebo
- Rain Gutters
- Front Porch
Utilities
- Central Heating and Cooling System
- Heat Pump System
- Satellite Dish
- Cable TV Available
Listing and Financial Details
- Tax Lot 190
- Assessor Parcel Number 041-08 -03-014
Community Details
Recreation
- Community Playground
Additional Features
- Hardeeville Subdivision
- Picnic Area
Map
Home Values in the Area
Average Home Value in this Area
Tax History
| Year | Tax Paid | Tax Assessment Tax Assessment Total Assessment is a certain percentage of the fair market value that is determined by local assessors to be the total taxable value of land and additions on the property. | Land | Improvement |
|---|---|---|---|---|
| 2025 | -- | $0 | $0 | $0 |
| 2024 | $0 | $0 | $0 | $0 |
| 2023 | $0 | $0 | $0 | $0 |
| 2022 | $0 | $158,300 | $37,000 | $121,300 |
| 2021 | $1,527 | $0 | $0 | $0 |
| 2020 | $1,527 | $0 | $0 | $0 |
| 2019 | $1,527 | $5,750 | $1,510 | $4,240 |
| 2018 | $1,486 | $5,750 | $1,510 | $4,240 |
| 2017 | $1,483 | $5,750 | $1,510 | $4,240 |
| 2016 | $1,511 | $5,750 | $1,510 | $4,240 |
| 2015 | $1,408 | $5,310 | $1,410 | $3,900 |
| 2014 | $1,454 | $5,310 | $1,410 | $3,900 |
Property History
| Date | Event | Price | List to Sale | Price per Sq Ft |
|---|---|---|---|---|
| 08/19/2025 08/19/25 | Price Changed | $775,000 | 0.0% | $277 / Sq Ft |
| 08/19/2025 08/19/25 | For Sale | $775,000 | -- | $277 / Sq Ft |
| 08/18/2025 08/18/25 | Off Market | -- | -- | -- |
Source: REsides
MLS Number: 500642
APN: 041-08-03-014
- 345 Conifer St
- 342 Conifer St
- 358 Conifer St
- 370 Conifer St
- 384 Conifer St
- 699 Sawmill Rd
- 689 Sawmill Rd
- 659 Sawmill Rd
- 673 Sawmill Rd
- 643 Sawmill Rd
- 638 Sawmill Rd
- 698 Sawmill Rd
- Sanibel Plan at Millstone Landing
- Kennebunk Plan at Millstone Landing
- Avery Plan at Millstone Landing
- Crestview Plan at Millstone Landing
- 125 Parrot Ave
- 215 Tropics Ave
- 652 Ocean Hammock Loop
- 731 Harborside Dr
- 1571 Shoreside Dr Unit 101
- 231 Flip Flop Ct
- 220 Landshark Blvd
- 65 Sandbar Ln Unit 101
- 119 Sandbar Ln Unit 101
- 198 Sandbar Ln Unit 102
- 201 Heritage Pkwy
- 56 Cedar View Cir
- 910 Honey Hill Rd
- 10 Nightingale Ln
- 36 Kelsey Ln Unit Beaufort
- 36 Kelsey Ln Unit Sapelo
- 36 Kelsey Ln Unit Cumberland
- 1 Pomegranate Ln
- 2233 Blakers Blvd
- 205 Forest Terrace
