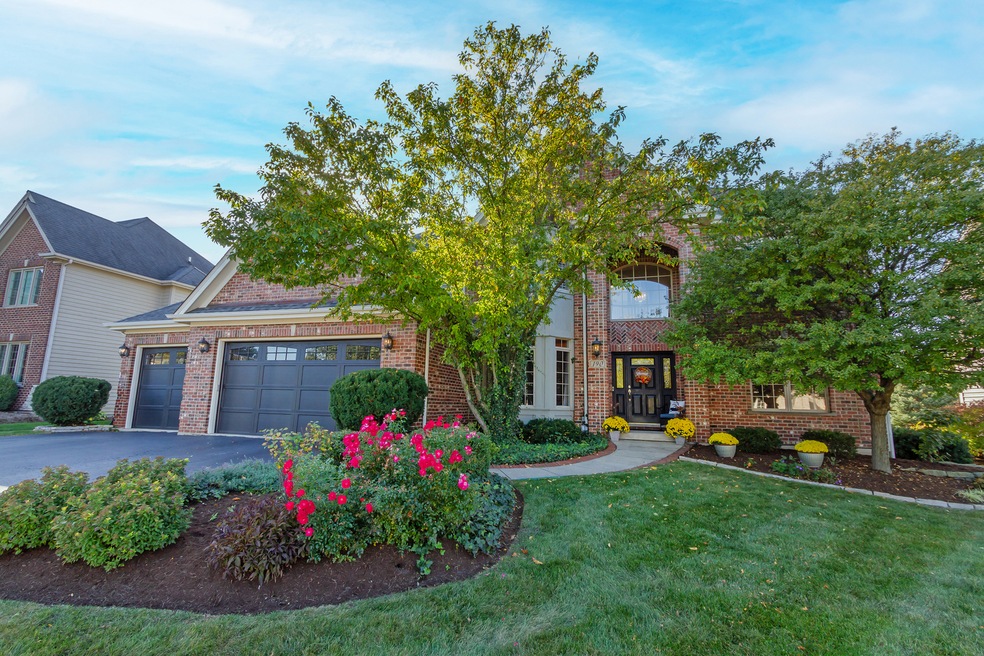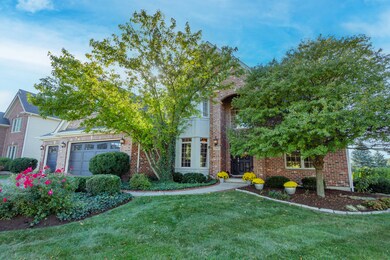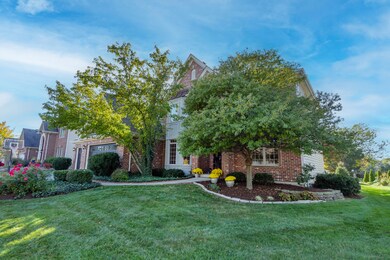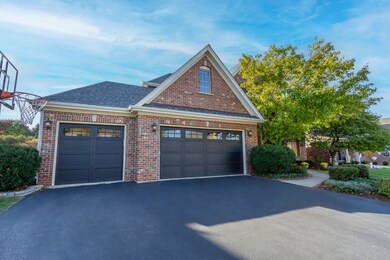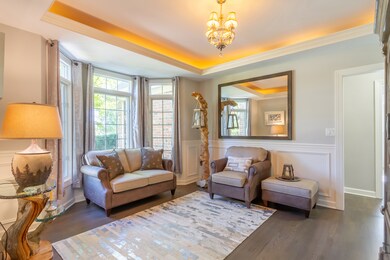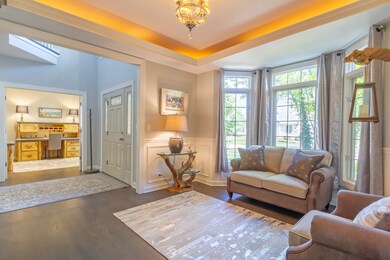
190 Planters Row Geneva, IL 60134
Heartland NeighborhoodHighlights
- Recreation Room
- Vaulted Ceiling
- Whirlpool Bathtub
- Heartland Elementary School Rated A-
- Wood Flooring
- Mud Room
About This Home
As of December 2022Stunning 5 bedroom custom home situated on a cul-de-sac lot in Harvest Ridge in Geneva. This home features 9 plus foot ceilings, upgraded molding and trimwork, neutral paint, and an abundance of natural lighting throughout. The formal living room includes wainscoting, bay window, and a tray ceiling. French doors open to an office~ perfect for working from home. The spacious family room showcases a beautiful brick fireplace and a detailed tray ceiling. The chef's kitchen boasts 42 inch cherry cabinets with crown molding, large prep island with breakfast bar seating, stainless steel appliances, built-in oven, separate cook top, stainless steel range hood, backsplash, and pendant lighting. Adjoining the kitchen is a large dining area~ perfect for entertaining! Versatile main level playroom could also be another office. Mudroom with custom built-in storage. Upstairs features a large master bedroom with tray ceiling, walk-in closet, second floor laundry, and an en-suite bath with luxury shower and dual shower heads, whirlpool tub, and double sinks. The second bedroom includes an en-suite bath. There is a Jack and Jill bath with double sinks that is shared by the 3rd and 4th bedrooms. The huge 2nd floor bonus room adds even more living space. Full finished basement includes a rec room with home theater system, wet bar, 5th bedroom, and a full bath with walk-in shower. The outdoor space is an entertainers dream with a covered patio with built-in gas grill, paver patio, and a fire pit. Beautiful professional landscaping. Amazing location near walking/biking trails, Peck Farm, Heartland Elementary School, restaurants, shopping, and so much more. Make this your dream home!
Last Agent to Sell the Property
Legacy Properties, A Sarah Leonard Company, LLC License #475122634 Listed on: 10/12/2022
Last Buyer's Agent
Carole Miller
Classic Realty License #471005122
Home Details
Home Type
- Single Family
Est. Annual Taxes
- $14,858
Year Built
- Built in 2003
Lot Details
- 0.26 Acre Lot
HOA Fees
- $6 Monthly HOA Fees
Parking
- 3 Car Attached Garage
- Garage Door Opener
- Driveway
- Parking Included in Price
Home Design
- Asphalt Roof
- Concrete Perimeter Foundation
Interior Spaces
- 3,006 Sq Ft Home
- 2-Story Property
- Wet Bar
- Bar
- Vaulted Ceiling
- Wood Burning Fireplace
- Fireplace With Gas Starter
- Mud Room
- Family Room with Fireplace
- Living Room
- Formal Dining Room
- Home Office
- Recreation Room
- Bonus Room
- Play Room
- Wood Flooring
Kitchen
- Range
- Dishwasher
- Disposal
Bedrooms and Bathrooms
- 4 Bedrooms
- 5 Potential Bedrooms
- Walk-In Closet
- Whirlpool Bathtub
Laundry
- Laundry Room
- Laundry on upper level
- Dryer
- Washer
Finished Basement
- Basement Fills Entire Space Under The House
- Sump Pump
- Finished Basement Bathroom
Home Security
- Home Security System
- Storm Screens
Outdoor Features
- Brick Porch or Patio
- Fire Pit
Schools
- Heartland Elementary School
- Geneva Middle School
- Geneva Community High School
Utilities
- Forced Air Heating and Cooling System
- Heating System Uses Natural Gas
Community Details
- Association fees include insurance
- Manager Association
- Harvest Ridge Subdivision
- Property managed by Harvest Ridge
Listing and Financial Details
- Homeowner Tax Exemptions
Ownership History
Purchase Details
Home Financials for this Owner
Home Financials are based on the most recent Mortgage that was taken out on this home.Purchase Details
Home Financials for this Owner
Home Financials are based on the most recent Mortgage that was taken out on this home.Purchase Details
Home Financials for this Owner
Home Financials are based on the most recent Mortgage that was taken out on this home.Similar Homes in Geneva, IL
Home Values in the Area
Average Home Value in this Area
Purchase History
| Date | Type | Sale Price | Title Company |
|---|---|---|---|
| Special Warranty Deed | $701,000 | Chicago Title | |
| Warranty Deed | $632,000 | Fidelity National Title | |
| Deed | $452,000 | Chicago Title Insurance Co |
Mortgage History
| Date | Status | Loan Amount | Loan Type |
|---|---|---|---|
| Previous Owner | $187,000 | Credit Line Revolving | |
| Previous Owner | $293,000 | New Conventional | |
| Previous Owner | $66,900 | Credit Line Revolving | |
| Previous Owner | $312,600 | New Conventional | |
| Previous Owner | $110,000 | Stand Alone Refi Refinance Of Original Loan | |
| Previous Owner | $330,000 | Unknown | |
| Previous Owner | $50,000 | Credit Line Revolving | |
| Previous Owner | $322,650 | No Value Available | |
| Previous Owner | $350,000 | Construction |
Property History
| Date | Event | Price | Change | Sq Ft Price |
|---|---|---|---|---|
| 12/06/2022 12/06/22 | Sold | $701,000 | +5.4% | $233 / Sq Ft |
| 10/19/2022 10/19/22 | Pending | -- | -- | -- |
| 10/12/2022 10/12/22 | For Sale | $665,000 | +5.2% | $221 / Sq Ft |
| 10/07/2021 10/07/21 | Sold | $632,000 | -2.6% | $143 / Sq Ft |
| 09/11/2021 09/11/21 | Pending | -- | -- | -- |
| 08/25/2021 08/25/21 | For Sale | -- | -- | -- |
| 08/18/2021 08/18/21 | Pending | -- | -- | -- |
| 08/15/2021 08/15/21 | For Sale | $649,000 | -- | $147 / Sq Ft |
Tax History Compared to Growth
Tax History
| Year | Tax Paid | Tax Assessment Tax Assessment Total Assessment is a certain percentage of the fair market value that is determined by local assessors to be the total taxable value of land and additions on the property. | Land | Improvement |
|---|---|---|---|---|
| 2024 | $15,827 | $219,939 | $48,377 | $171,562 |
| 2023 | $16,726 | $199,944 | $43,979 | $155,965 |
| 2022 | $15,812 | $185,787 | $40,865 | $144,922 |
| 2021 | $14,858 | $178,882 | $39,346 | $139,536 |
| 2020 | $14,695 | $176,151 | $38,745 | $137,406 |
| 2019 | $14,660 | $172,815 | $38,011 | $134,804 |
| 2018 | $14,357 | $169,514 | $38,011 | $131,503 |
| 2017 | $14,211 | $164,993 | $36,997 | $127,996 |
| 2016 | $14,292 | $162,763 | $36,497 | $126,266 |
| 2015 | -- | $154,748 | $34,700 | $120,048 |
| 2014 | -- | $138,528 | $34,700 | $103,828 |
| 2013 | -- | $138,528 | $34,700 | $103,828 |
Agents Affiliated with this Home
-

Seller's Agent in 2022
Sarah Leonard
Legacy Properties, A Sarah Leonard Company, LLC
(224) 239-3966
10 in this area
2,781 Total Sales
-
C
Buyer's Agent in 2022
Carole Miller
Classic Realty
-
B
Seller's Agent in 2021
Brian Waters
Mentor Listing Realty Inc.
(866) 269-1006
1 in this area
513 Total Sales
Map
Source: Midwest Real Estate Data (MRED)
MLS Number: 11650776
APN: 12-05-326-001
- 404 Bluegrass Ln
- 310 Westhaven Cir
- 424 Bluegrass Ln
- 2747 Stone Cir
- 2749 Stone Cir
- 2751 Stone Cir
- 2753 Stone Cir
- 2769 Stone Cir
- 2771 Stone Cir
- 2767 Stone Cir
- 343 Diane Ct
- 2507 Lorraine Cir
- 3815 Ridge Pointe Dr
- 2510 Lorraine Cir
- 715 Samantha Cir
- 2633 Camden St
- 807 Wood Ave
- 2326 Brookway Dr Unit 3
- 520 George Ct
- 814 Sunflower Dr
