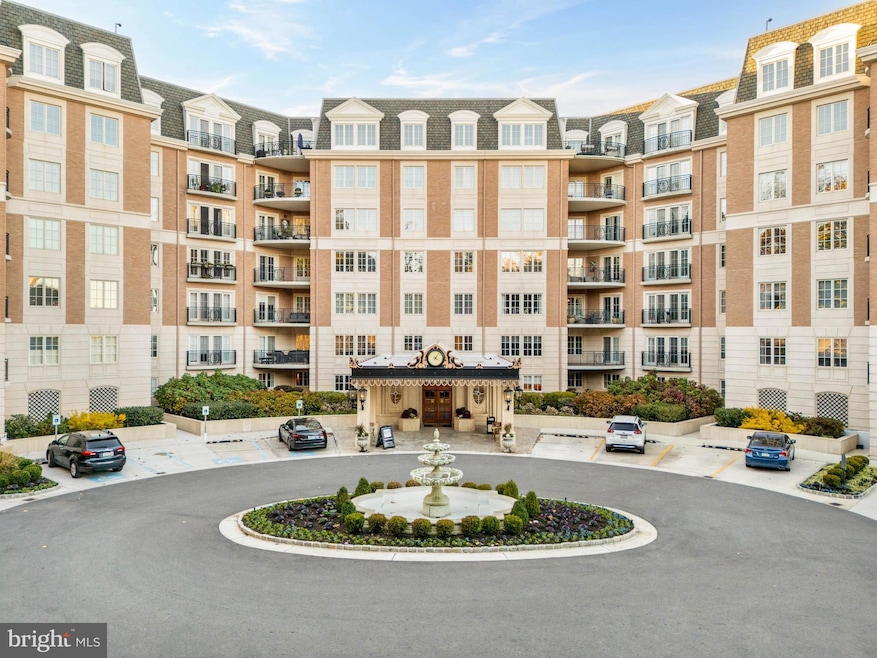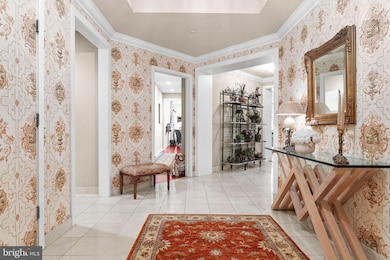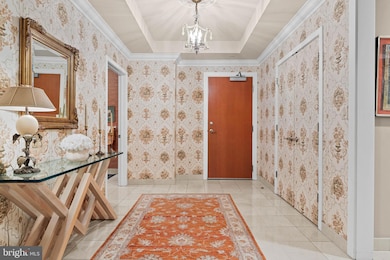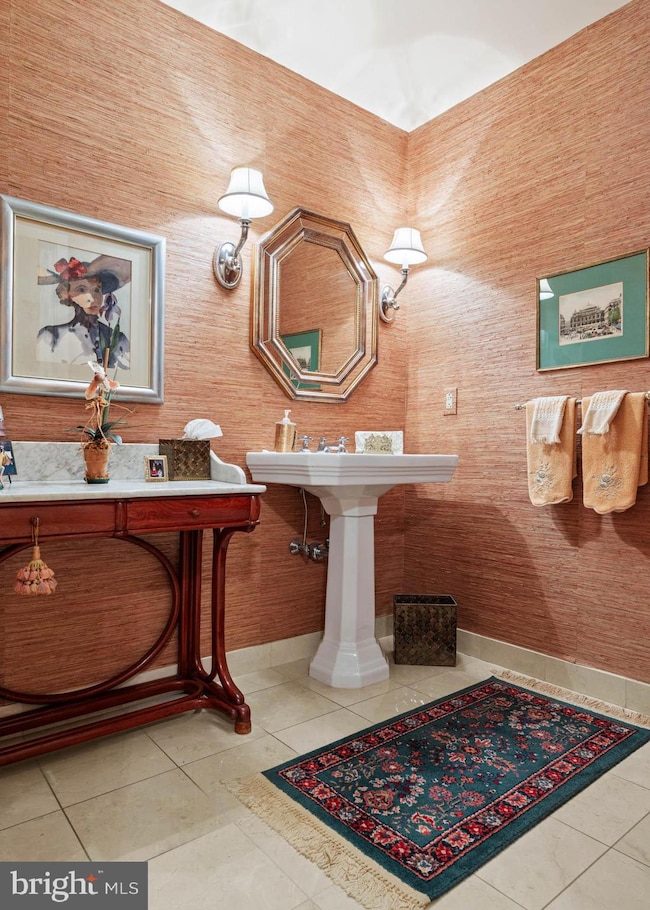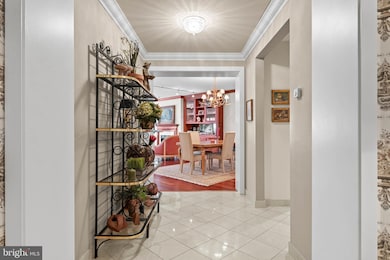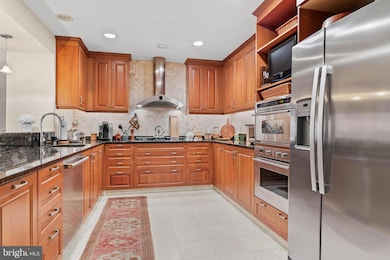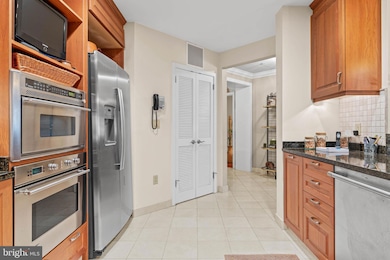Corinthian Condominium 190 Presidential Blvd Unit 709 Floor 7 Bala Cynwyd, PA 19004
Estimated payment $6,686/month
Highlights
- Concierge
- Fitness Center
- Stainless Steel Appliances
- Cynwyd School Rated A+
- Traditional Floor Plan
- Balcony
About This Home
Enjoy luxurious easy living in the desirable Corinthian Condominiums, a pet friendly, full-service community with so much to offer. Amazing amenities include 24-hr security, concierge, valet, secure underground parking, updated fitness center, board/card room, resident’s lounge, catering kitchen, and an updated guest suite. The sleek and spacious lobby welcomes you before entering into this 2 Bedroom, 3.5 Bath condo with almost 2,700SF of living space. Enter into the Foyer with beautiful marble floors, coat closet, and half bath with pedestal sink. Continue to the kitchen with warm cabinetry, tile backsplash, granite countertops, and stainless steel appliances featuring a wall oven & microwave, gas cooktop w/ sleek range hood, as well as a convenient breakfast bar with seating for two. Handsome hardwood floors continue throughout to the combination living & dining rooms, and adjoining den/study. A marble surround gas fireplace w/mantle & built-in shelving w/dry bar, and French doors leading to your own balconette create a charming space to entertain family and friends. A large closet and full hall bath provide the opportunity to convert the study into a guest bedroom if needed. The generously sized Primary Bedroom with custom walk-in closet and bathroom en suite featuring a sprawling double vanity, marble tile, whirlpool tub, and frameless glass door walk-in shower is the perfect place to retreat to after a long day. Another spacious bedroom with ample closet space, a full hall bath, laundry, and storage complete this lovely unit. Also included are two parking spots in the secure underground garage. Located off City Ave and just minutes from downtown Philadelphia, Chestnut Hill, and the Main Line, The Corinthian is the perfect place to simplify without compromising on space. Don’t miss out on this fantastic opportunity, schedule your showing today!
Property Details
Home Type
- Condominium
Est. Annual Taxes
- $10,269
Year Built
- Built in 2007
HOA Fees
- $2,009 Monthly HOA Fees
Parking
- Secure Parking
Home Design
- Entry on the 7th floor
- Brick Exterior Construction
Interior Spaces
- 2,688 Sq Ft Home
- Property has 1 Level
- Traditional Floor Plan
- Crown Molding
- Fireplace Mantel
- Gas Fireplace
- French Doors
Kitchen
- Built-In Oven
- Gas Oven or Range
- Built-In Range
- Dishwasher
- Stainless Steel Appliances
Bedrooms and Bathrooms
- 2 Main Level Bedrooms
Laundry
- Laundry on main level
- Dryer
- Washer
Schools
- Cynwyd Elementary School
- Bala Cynwyd Middle School
- Lower Merion High School
Utilities
- Central Heating and Cooling System
- Electric Water Heater
Additional Features
- Accessible Elevator Installed
Listing and Financial Details
- Coming Soon on 11/22/25
- Tax Lot 685
- Assessor Parcel Number 40-00-47548-963
Community Details
Overview
- $500 Elevator Use Fee
- $5,567 Capital Contribution Fee
- Association fees include cable TV, common area maintenance, exterior building maintenance, gas, management, parking fee, reserve funds, sewer, snow removal, trash, water
- $500 Other One-Time Fees
- Mid-Rise Condominium
- The Corinthian Condos
- Corinthian Subdivision
Amenities
- Concierge
- Common Area
Recreation
Pet Policy
- Limit on the number of pets
Security
- Security Service
- Front Desk in Lobby
Map
About Corinthian Condominium
Home Values in the Area
Average Home Value in this Area
Tax History
| Year | Tax Paid | Tax Assessment Tax Assessment Total Assessment is a certain percentage of the fair market value that is determined by local assessors to be the total taxable value of land and additions on the property. | Land | Improvement |
|---|---|---|---|---|
| 2025 | $13,624 | $228,300 | -- | -- |
| 2024 | $13,624 | $326,240 | -- | -- |
| 2023 | $13,056 | $326,240 | $0 | $0 |
| 2022 | $12,815 | $326,240 | $0 | $0 |
| 2021 | $15,028 | $391,500 | $0 | $0 |
| 2020 | $14,661 | $391,500 | $0 | $0 |
| 2019 | $14,402 | $391,500 | $0 | $0 |
| 2018 | $14,402 | $391,500 | $0 | $0 |
| 2017 | $13,873 | $391,500 | $0 | $0 |
| 2016 | $13,720 | $391,500 | $0 | $0 |
| 2015 | $12,792 | $391,500 | $0 | $0 |
| 2014 | $12,792 | $391,500 | $0 | $0 |
Purchase History
| Date | Type | Sale Price | Title Company |
|---|---|---|---|
| Deed | -- | None Available | |
| Deed | $999,900 | None Available |
Mortgage History
| Date | Status | Loan Amount | Loan Type |
|---|---|---|---|
| Open | $149,985 | No Value Available | |
| Previous Owner | $799,920 | No Value Available |
Source: Bright MLS
MLS Number: PAMC2161476
APN: 40-00-47548-963
- 191 Presidential Blvd Unit R822
- 191 Presidential Blvd Unit PH 6
- 9 Presidential Blvd
- 9 Presidential Blvd Unit 2B-335
- 9 Presidential Blvd Unit 1B-106
- 9 Presidential Blvd Unit 1B-108
- 9 Presidential Blvd Unit 1B-408
- 9 Presidential Blvd Unit 1B-437
- 9 Presidential Blvd Unit 1B-416
- 9 Presidential Blvd Unit 1B-410
- 9 Presidential Blvd Unit 1B-238
- 9 Presidential Blvd Unit 1B-444
- 9 Presidential Blvd Unit 2B-343
- 9 Presidential Blvd Unit 1B-405
- 9 Presidential Blvd Unit 1B-427
- 9 Presidential Blvd Unit 1B-112
- 9 Presidential Blvd Unit 1B-137
- 9 Presidential Blvd Unit 1B-244
- 9 Presidential Blvd Unit B-423
- 9 Presidential Blvd Unit 2B-101
