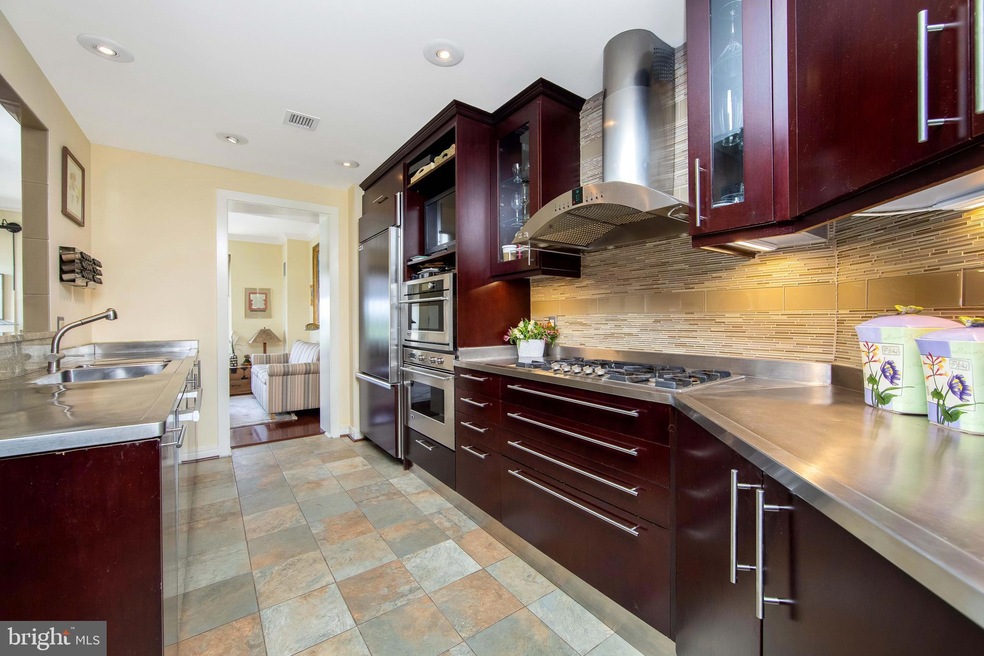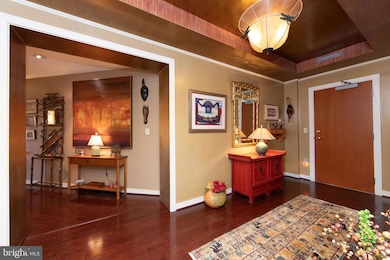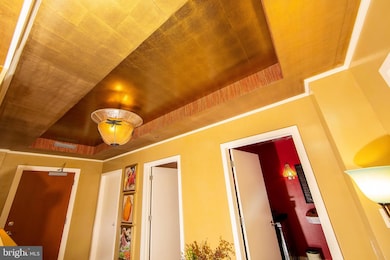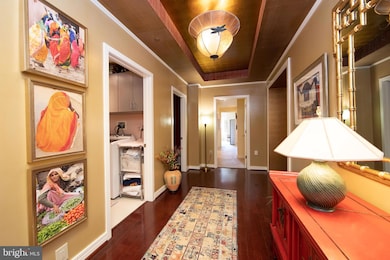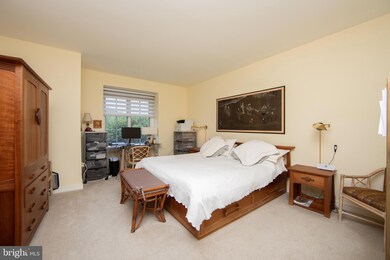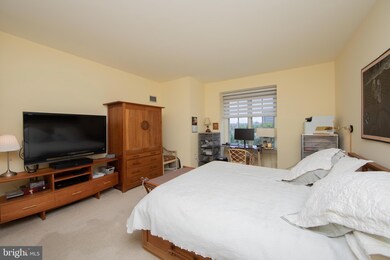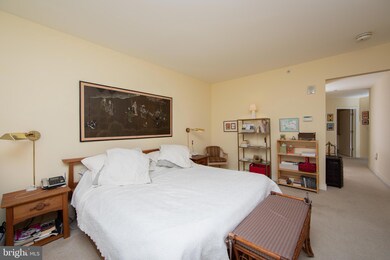
Corinthian Condominium 190 Presidential Blvd Unit PH-18 Bala Cynwyd, PA 19004
Bala Cynwyd NeighborhoodHighlights
- Concierge
- Fitness Center
- Penthouse
- Cynwyd School Rated A+
- 24-Hour Security
- Gourmet Galley Kitchen
About This Home
As of February 2025Experience the breathtaking city vistas from this magnificent 3-bedroom, 3.5-bathroom, 2,711 square foot penthouse corner unit located in the prestigious Corinthian Condominiums in Bala Cynwyd. This exquisite residence boasts cherry hardwood floors, crown molding, gold leaf wallpaper accents, automatic shades, and a stylish granite and wood gas fireplace. Step out onto the private corner balcony and be captivated by the stunning city views that are sure to impress. The open and spacious chef's kitchen is perfect for gatherings and entertaining. Some features include custom stainless steel countertops, a granite breakfast bar, custom wood cabinetry, and top-of-the-line stainless steel appliances. Additional highlights include a convenient half bath, a laundry room, and a storage/utility room. Don't forget to ask us about our FEAUTURE SHEET that we can send to you directly. Please note -- there are two cats in the unit that stay put for the showings.
The primary suite offers two generous walk-in closets and an ensuite bathroom with a double vanity, an oversized rain shower, and a soaking tub. There are two more sizable bedrooms with walk-in closets and ensuite baths complete this exceptional unit. For added convenience, there is covered garage parking for two cars and an adjacent storage room, both conveniently located near the interior lobby entrance.
The Corinthian Condominiums offer an array of amenities, including a 24-hour reception and security, a recently-upgraded fitness center, a conference room with a catering kitchen, a resident's lounge, and a first-floor guest suite available for nightly rental. Pets are welcome, with options for 1 dog/1 cat or 2 cats.
Ideally situated near shops, restaurants, major roadways, and just minutes away from Center City; this residence combines elegance and convenience for an effortless lifestyle. In addition, it is part of the acclaimed Lower Merion School District. Don't miss this opportunity to schedule your showing and discover the epitome of refined living. Virtual video walk though of the breathtaking views and the unit is available, don't forget to take a peek!
Last Agent to Sell the Property
Keller Williams Real Estate-Langhorne License #RS354852 Listed on: 09/13/2024

Property Details
Home Type
- Condominium
Year Built
- Built in 2006
Lot Details
- Two or More Common Walls
- Property is in excellent condition
HOA Fees
- $1,621 Monthly HOA Fees
Parking
- Assigned parking located at #26 & 27
- Basement Garage
- Parking Storage or Cabinetry
- Lighted Parking
- Garage Door Opener
- Secure Parking
Home Design
- Penthouse
- Contemporary Architecture
- Traditional Architecture
- Brick Exterior Construction
Interior Spaces
- 2,711 Sq Ft Home
- Gas Fireplace
- Dining Area
- Gourmet Galley Kitchen
Flooring
- Wood
- Ceramic Tile
Bedrooms and Bathrooms
- 3 Main Level Bedrooms
Laundry
- Laundry in unit
- Washer and Dryer Hookup
Home Security
Accessible Home Design
- Accessible Elevator Installed
- Halls are 36 inches wide or more
Outdoor Features
- Patio
Schools
- Cynwyd Elementary School
- Bala Cynwyd Middle School
- Lower Merion High School
Utilities
- Central Heating and Cooling System
- Natural Gas Water Heater
- Cable TV Available
Listing and Financial Details
- Assessor Parcel Number 40-00-47549-254
Community Details
Overview
- $2,500 Capital Contribution Fee
- Association fees include all ground fee, custodial services maintenance, cable TV, common area maintenance, exterior building maintenance, lawn maintenance, management, parking fee, reserve funds, snow removal, water, health club, trash
- 113 Units
- Mid-Rise Condominium
- Corinthian Condominium Community Condos
- Corinthian Community
- Corinthian Subdivision
- Property Manager
- Property has 6 Levels
Amenities
- Concierge
- Common Area
- Meeting Room
- Party Room
- Guest Suites
- Community Storage Space
- Elevator
Recreation
Pet Policy
- Limit on the number of pets
- Pet Size Limit
Security
- 24-Hour Security
- Front Desk in Lobby
- Carbon Monoxide Detectors
- Fire Sprinkler System
Similar Homes in Bala Cynwyd, PA
Home Values in the Area
Average Home Value in this Area
Property History
| Date | Event | Price | Change | Sq Ft Price |
|---|---|---|---|---|
| 02/28/2025 02/28/25 | Sold | $660,000 | -5.0% | $243 / Sq Ft |
| 11/04/2024 11/04/24 | Price Changed | $695,000 | -3.3% | $256 / Sq Ft |
| 09/13/2024 09/13/24 | For Sale | $719,000 | -- | $265 / Sq Ft |
Tax History Compared to Growth
Agents Affiliated with this Home
-
Ariella Boczniewicz

Seller's Agent in 2025
Ariella Boczniewicz
Keller Williams Real Estate-Langhorne
(215) 971-4122
1 in this area
80 Total Sales
-
Lukasz Boczniewicz

Seller Co-Listing Agent in 2025
Lukasz Boczniewicz
Keller Williams Real Estate-Langhorne
(215) 757-6100
1 in this area
101 Total Sales
-
Andrea Robbins

Buyer's Agent in 2025
Andrea Robbins
BHHS Fox & Roach
(610) 212-6848
18 in this area
34 Total Sales
About Corinthian Condominium
Map
Source: Bright MLS
MLS Number: PAMC2113814
- 190 Presidential Blvd Unit 506
- 190 Presidential Blvd Unit 602
- 190 Presidential Blvd Unit 306
- 190 Presidential Blvd Unit 304
- 190 Presidential Blvd Unit 301
- 191 Presidential Blvd Unit R828
- 191 Presidential Blvd Unit R-505
- 191 Presidential Blvd Unit R-908
- 191 Presidential Blvd Unit R605
- 191 Presidential Blvd Unit R1009-1010
- 191 Presidential Blvd Unit R822
- 191 Presidential Blvd Unit R-915B
- 271 Righters Ferry Rd
- 3750 78 N Main St Unit 709
- 3768 Cresson St
- 118 Dawson St
- 110 Righter St
- 3811 Main St
- 112 Righter St
- 168 Kalos St
