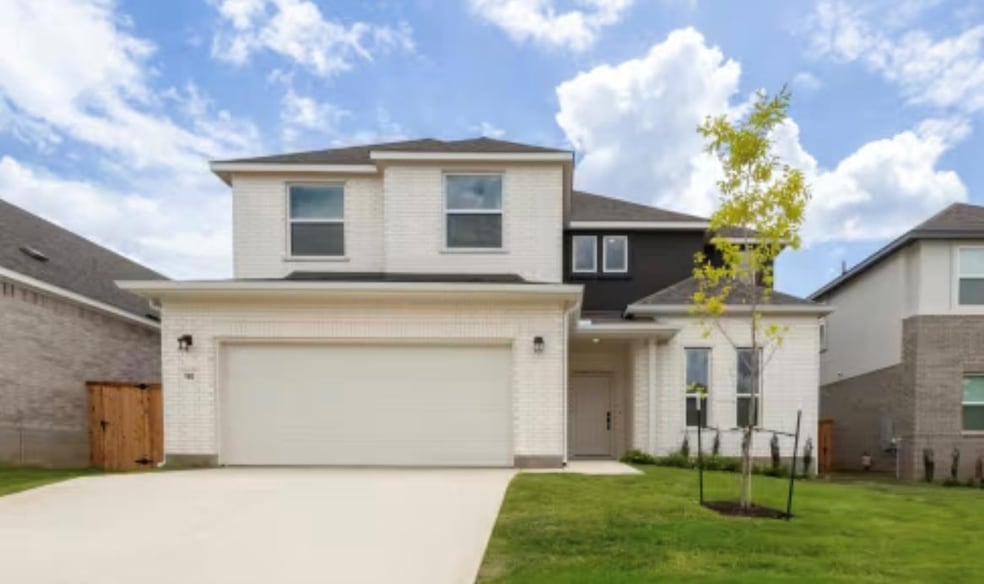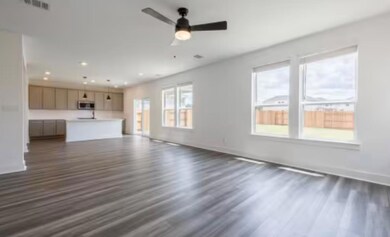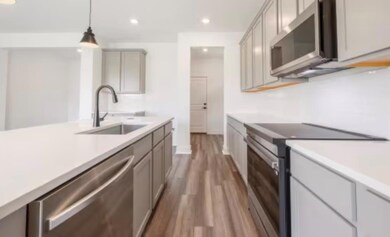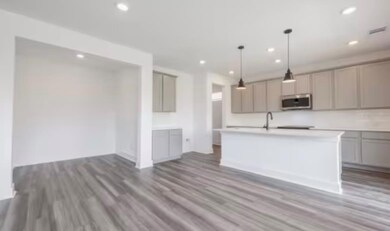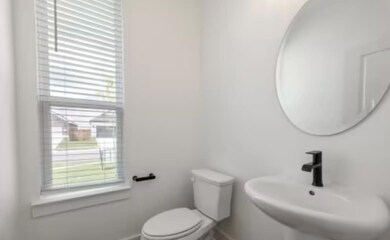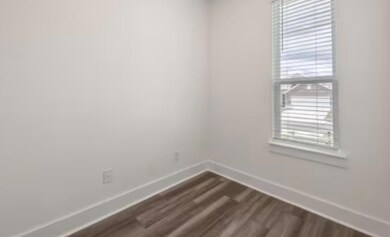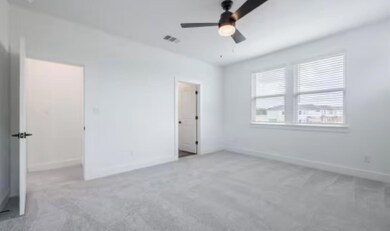Estimated payment $2,553/month
Highlights
- Fitness Center
- New Construction
- Clubhouse
- R C Barton Middle School Rated A-
- Open Floorplan
- Loft
About This Home
The Beau plan combines functionality with comfort, featuring 2,089 square feet across two stories. This spacious design includes three bedrooms, two and one-half bathrooms and an upstairs loft for added flexibility. The open-concept main floor and private primary suite create a functional and comfortable living space.
Listing Agent
First Texas Brokerage Company Brokerage Phone: (254) 947-5577 License #0733464 Listed on: 08/01/2025
Home Details
Home Type
- Single Family
Year Built
- Built in 2025 | New Construction
Lot Details
- 4,792 Sq Ft Lot
- Northeast Facing Home
- Sprinkler System
- Back Yard Fenced and Front Yard
HOA Fees
- $70 Monthly HOA Fees
Parking
- 2 Car Attached Garage
- Front Facing Garage
- Garage Door Opener
Home Design
- Slab Foundation
- Shingle Roof
- Composition Roof
- Masonry Siding
- HardiePlank Type
- Stone Veneer
Interior Spaces
- 2,089 Sq Ft Home
- 2-Story Property
- Open Floorplan
- Wired For Data
- Ceiling Fan
- Recessed Lighting
- Double Pane Windows
- ENERGY STAR Qualified Windows
- Window Screens
- Living Room
- Dining Room
- Loft
- Neighborhood Views
Kitchen
- Self-Cleaning Oven
- Electric Range
- Microwave
- Dishwasher
- Stainless Steel Appliances
- Kitchen Island
- Quartz Countertops
- Disposal
Flooring
- Carpet
- Vinyl
Bedrooms and Bathrooms
- 3 Bedrooms
- Walk-In Closet
- Double Vanity
Home Security
- Prewired Security
- Smart Home
- Fire and Smoke Detector
Eco-Friendly Details
- ENERGY STAR Qualified Appliances
- Energy-Efficient HVAC
- ENERGY STAR Qualified Equipment
Outdoor Features
- Covered Patio or Porch
Schools
- Jim Cullen Elementary School
- R C Barton Middle School
- Jack C Hays High School
Utilities
- Central Heating and Cooling System
- Vented Exhaust Fan
- Underground Utilities
- Electric Water Heater
- Municipal Utilities District Sewer
- High Speed Internet
- Phone Available
- Cable TV Available
Listing and Financial Details
- Assessor Parcel Number 190 Prodigal Way
Community Details
Overview
- Association fees include common area maintenance
- Freedom At Anthem Association
- Built by Landsea
- Anthem Subdivision
Amenities
- Common Area
- Clubhouse
Recreation
- Community Playground
- Fitness Center
- Community Pool
- Park
- Dog Park
- Trails
Map
Home Values in the Area
Average Home Value in this Area
Property History
| Date | Event | Price | List to Sale | Price per Sq Ft |
|---|---|---|---|---|
| 10/31/2025 10/31/25 | Price Changed | $395,990 | +1.5% | $190 / Sq Ft |
| 10/08/2025 10/08/25 | Price Changed | $389,990 | -2.5% | $187 / Sq Ft |
| 09/19/2025 09/19/25 | Price Changed | $399,990 | -4.8% | $191 / Sq Ft |
| 09/10/2025 09/10/25 | Price Changed | $419,990 | -1.9% | $201 / Sq Ft |
| 08/01/2025 08/01/25 | For Sale | $427,990 | -- | $205 / Sq Ft |
Source: Unlock MLS (Austin Board of REALTORS®)
MLS Number: 1005076
- 170 Prodigal Way
- 200 Prodigal Way
- 161 Prodigal Way
- 171 Prodigal Way
- 113 Sycamore Pines
- 204 Du Bois Ln
- 236 Du Bois Ln
- 177 Du Bois Ln
- 197 Du Bois Ln
- 207 Du Bois Ln
- 520 Tubman Dr
- 257 Du Bois Ln
- 331 Live Oak Dr
- 558 Tubman Dr
- Sorano Plan at Anthem - 50'
- Heidelberg Plan at Anthem - 50'
- Koblenz Plan at Anthem - 50'
- Nice Plan at Anthem - 50'
- Rockwall Plan at Anthem - 50'
- Vienna Plan at Anthem - 50'
