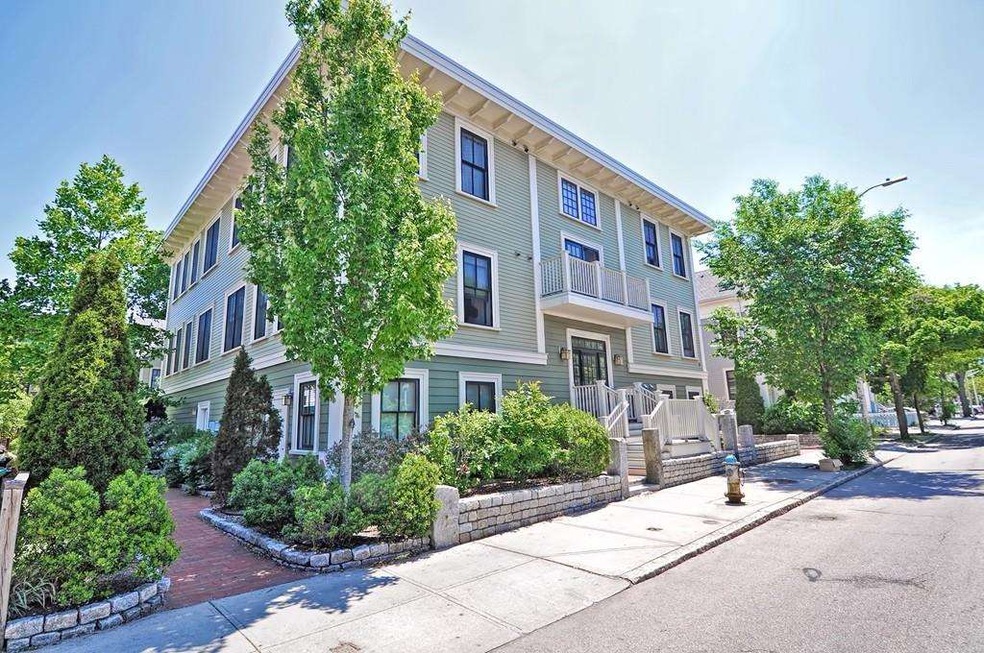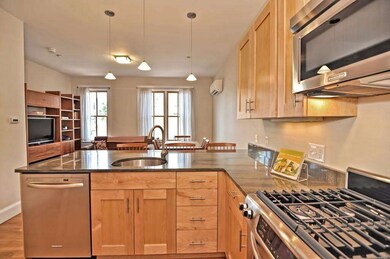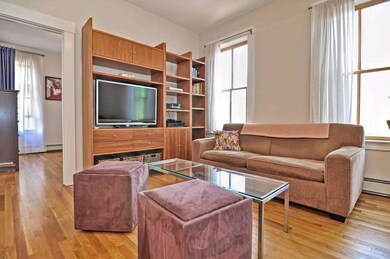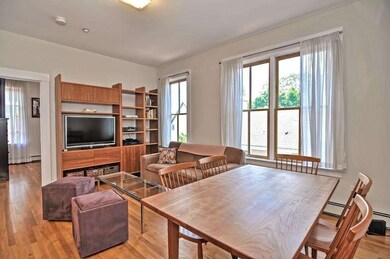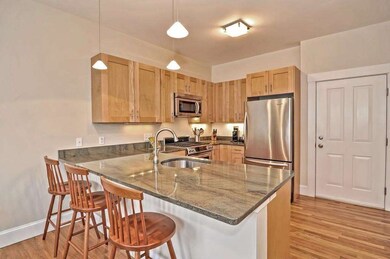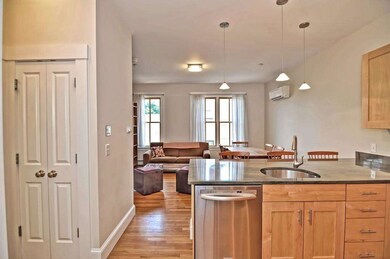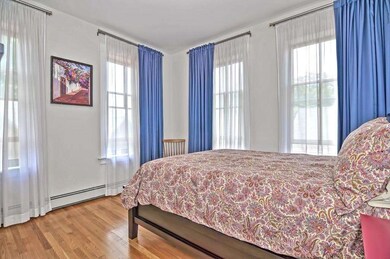
190 Prospect St Unit 7 Cambridge, MA 02139
The Port NeighborhoodHighlights
- Wood Flooring
- Central Heating
- ENERGY STAR Qualified Dryer
- Intercom
- ENERGY STAR Qualified Equipment for Heating
- 3-minute walk to Robert Paine Square Playground
About This Home
As of October 2023Penthouse one bedroom condo(located in rear of building). Close to vibrant Inman, Central Sq, Harvard,MIT/Tech Sq. & redline. Steps to Whole Foods, Farmers Market, cafes, restaurants, music & shops. City living at its best ! Well designed unit with open living/ dining area, over 9 ft. ceilings and very large windows. Exceptional granite & stainless kitchen complete with Maple Shaker cabinets, breakfast bar & professional grade appliances. Subway tile bath with in unit W/D. Walk-in closet completes the spacious master bedroom overlooking trees, church & views of the Prudential Center. One heated deeded garage space. Dedicated large storage unit in 184, the adjacent building. Ample bike racks & closets. Pet friendly. Developed by David Aposhian in 2008 with beautiful landscaping, stone walls & a legacy of building communities with an eye on the environment. Offers if any are due at 2 pm. Tuesday, June 5. Pls. make good for 24hrs.No offers viewed prior.OH SAT/SUN. 12:30-2, Mon. 5-6:30.
Property Details
Home Type
- Condominium
Est. Annual Taxes
- $4,286
Year Built
- Built in 2008
HOA Fees
- $311 per month
Parking
- 1 Car Garage
Kitchen
- ENERGY STAR Qualified Refrigerator
- ENERGY STAR Qualified Dishwasher
- ENERGY STAR Range
- Disposal
Flooring
- Wood
- Tile
Laundry
- ENERGY STAR Qualified Dryer
- ENERGY STAR Qualified Washer
Utilities
- Cooling System Mounted In Outer Wall Opening
- Central Heating
- Heat Pump System
- Heating System Uses Gas
- Natural Gas Water Heater
- Cable TV Available
Additional Features
- ENERGY STAR Qualified Equipment for Heating
- Year Round Access
Community Details
- Call for details about the types of pets allowed
Ownership History
Purchase Details
Home Financials for this Owner
Home Financials are based on the most recent Mortgage that was taken out on this home.Purchase Details
Home Financials for this Owner
Home Financials are based on the most recent Mortgage that was taken out on this home.Purchase Details
Home Financials for this Owner
Home Financials are based on the most recent Mortgage that was taken out on this home.Similar Homes in the area
Home Values in the Area
Average Home Value in this Area
Purchase History
| Date | Type | Sale Price | Title Company |
|---|---|---|---|
| Condominium Deed | $765,000 | None Available | |
| Deed | $705,000 | -- | |
| Deed | $345,000 | -- |
Mortgage History
| Date | Status | Loan Amount | Loan Type |
|---|---|---|---|
| Open | $315,000 | Purchase Money Mortgage | |
| Previous Owner | $528,750 | Adjustable Rate Mortgage/ARM | |
| Previous Owner | $528,750 | New Conventional | |
| Previous Owner | $290,000 | Stand Alone Refi Refinance Of Original Loan | |
| Previous Owner | $271,328 | No Value Available | |
| Previous Owner | $276,000 | Purchase Money Mortgage |
Property History
| Date | Event | Price | Change | Sq Ft Price |
|---|---|---|---|---|
| 10/20/2023 10/20/23 | Sold | $765,000 | +2.0% | $1,214 / Sq Ft |
| 09/24/2023 09/24/23 | Pending | -- | -- | -- |
| 09/20/2023 09/20/23 | For Sale | $750,000 | +6.4% | $1,190 / Sq Ft |
| 07/24/2018 07/24/18 | Sold | $705,000 | +9.3% | $1,119 / Sq Ft |
| 06/07/2018 06/07/18 | Pending | -- | -- | -- |
| 06/01/2018 06/01/18 | For Sale | $645,000 | -- | $1,024 / Sq Ft |
Tax History Compared to Growth
Tax History
| Year | Tax Paid | Tax Assessment Tax Assessment Total Assessment is a certain percentage of the fair market value that is determined by local assessors to be the total taxable value of land and additions on the property. | Land | Improvement |
|---|---|---|---|---|
| 2025 | $4,286 | $674,900 | $0 | $674,900 |
| 2024 | $3,802 | $642,300 | $0 | $642,300 |
| 2023 | $3,862 | $659,100 | $0 | $659,100 |
| 2022 | $3,879 | $655,300 | $0 | $655,300 |
| 2021 | $3,724 | $636,500 | $0 | $636,500 |
| 2020 | $3,633 | $631,800 | $0 | $631,800 |
| 2019 | $3,492 | $587,800 | $0 | $587,800 |
| 2018 | $3,280 | $521,500 | $0 | $521,500 |
| 2017 | $3,023 | $465,800 | $0 | $465,800 |
| 2016 | $2,862 | $409,400 | $0 | $409,400 |
| 2015 | $2,839 | $363,000 | $0 | $363,000 |
| 2014 | $2,762 | $329,600 | $0 | $329,600 |
Agents Affiliated with this Home
-

Seller's Agent in 2023
Yoon Song
Century 21 Shawmut Properties
(857) 636-0429
2 in this area
35 Total Sales
-
E
Buyer's Agent in 2023
Edward Desilets
ETCH Realty, LLC
(617) 686-1082
1 in this area
20 Total Sales
-

Seller's Agent in 2018
maqureen O'Connell
RE/MAX Real Estate Center
3 Total Sales
Map
Source: MLS Property Information Network (MLS PIN)
MLS Number: 72337928
APN: CAMB-000087-000000-000156-000190-7
- 196 Prospect St
- 31 Tremont St
- 239 Prospect St Unit 2
- 239 Prospect St Unit 241-3
- 215 Norfolk St Unit 2
- 124 Amory St
- 310 Broadway Unit 310
- 119 Amory St
- 127 Amory St
- 142 Amory St Unit 2
- 142 Amory St Unit 1
- 221 Harvard St Unit 2
- 183 Elm St Unit 1
- 213 Harvard St Unit 4
- 51 Market St Unit 2
- 238 Columbia St Unit 2N
- 285 Harvard St Unit 306
- 115 Hampshire St
- 280 Harvard St Unit 1A
- 287 Harvard St Unit 67
